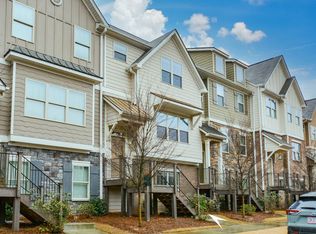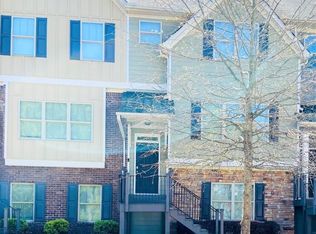Closed
$346,000
4161 Integrity Way, Powder Springs, GA 30127
4beds
2,064sqft
Townhouse, Residential
Built in 2017
827.64 Square Feet Lot
$341,500 Zestimate®
$168/sqft
$2,494 Estimated rent
Home value
$341,500
$314,000 - $372,000
$2,494/mo
Zestimate® history
Loading...
Owner options
Explore your selling options
What's special
Step inside this gorgeous townhome! Beautiful hardwood floors and espresso cabinets show off in a sun filled great-room! Designed with you in mind, this home features 4 bedrooms, 3.5 baths and a two-car garage. The spacious kitchen boasts granite countertops, stainless steel appliances, walk-in pantry, island seating and a formal eating area that opens to a balcony perfect for entertaining. The bottom level hosts a private bed and full bath; perfect for a private office or in- law suite. The primary suite features a spacious walk in closet, an executive bath with dual vanities, separate shower and whirlpool tub. This property is conveniently located near grocery and other shopping such as Publix and Target as well as several dining options! We're ecstatic to share this beautiful home with you!
Zillow last checked: 8 hours ago
Listing updated: August 21, 2024 at 11:00pm
Listing Provided by:
Charity Manns,
Desari Jabbar Realty Group
Bought with:
Divya Cherukupalli, 435027
Keller Williams Buckhead
Source: FMLS GA,MLS#: 7352279
Facts & features
Interior
Bedrooms & bathrooms
- Bedrooms: 4
- Bathrooms: 4
- Full bathrooms: 3
- 1/2 bathrooms: 1
Primary bedroom
- Features: In-Law Floorplan
- Level: In-Law Floorplan
Bedroom
- Features: In-Law Floorplan
Primary bathroom
- Features: Double Vanity, Separate His/Hers, Separate Tub/Shower, Whirlpool Tub
Dining room
- Features: Open Concept
Kitchen
- Features: Eat-in Kitchen, Kitchen Island, Solid Surface Counters, View to Family Room
Heating
- Central, Natural Gas
Cooling
- Ceiling Fan(s), Central Air
Appliances
- Included: Dishwasher, Disposal, Dryer, Electric Cooktop, Electric Oven, Microwave, Refrigerator, Washer
- Laundry: Upper Level
Features
- Crown Molding, Double Vanity, Entrance Foyer, High Ceilings 9 ft Main, Walk-In Closet(s)
- Flooring: Carpet, Hardwood
- Windows: None
- Basement: Driveway Access
- Has fireplace: No
- Fireplace features: None
- Common walls with other units/homes: 2+ Common Walls
Interior area
- Total structure area: 2,064
- Total interior livable area: 2,064 sqft
Property
Parking
- Total spaces: 2
- Parking features: Garage, Garage Faces Rear
- Garage spaces: 2
Accessibility
- Accessibility features: None
Features
- Levels: Three Or More
- Patio & porch: Deck
- Exterior features: Balcony, No Dock
- Pool features: None
- Has spa: Yes
- Spa features: Bath, None
- Fencing: None
- Has view: Yes
- View description: Other
- Waterfront features: None
- Body of water: None
Lot
- Size: 827.64 sqft
- Features: Other
Details
- Additional structures: None
- Parcel number: 19087301000
- Other equipment: None
- Horse amenities: None
Construction
Type & style
- Home type: Townhouse
- Architectural style: Townhouse
- Property subtype: Townhouse, Residential
- Attached to another structure: Yes
Materials
- Vinyl Siding
- Foundation: Slab
- Roof: Composition
Condition
- Resale
- New construction: No
- Year built: 2017
Utilities & green energy
- Electric: 110 Volts
- Sewer: Public Sewer
- Water: Public
- Utilities for property: Cable Available, Electricity Available, Natural Gas Available, Phone Available, Sewer Available, Underground Utilities
Green energy
- Energy efficient items: None
- Energy generation: None
Community & neighborhood
Security
- Security features: None
Community
- Community features: Homeowners Assoc, Near Shopping, Sidewalks, Street Lights
Location
- Region: Powder Springs
- Subdivision: Enclave At Powder Springs
HOA & financial
HOA
- Has HOA: Yes
- HOA fee: $220 monthly
- Services included: Maintenance Structure, Maintenance Grounds, Pest Control
- Association phone: 770-517-1761
Other
Other facts
- Listing terms: Cash,Conventional,FHA,VA Loan,Other
- Ownership: Fee Simple
- Road surface type: Asphalt
Price history
| Date | Event | Price |
|---|---|---|
| 8/19/2024 | Sold | $346,000-0.6%$168/sqft |
Source: | ||
| 8/2/2024 | Pending sale | $348,000$169/sqft |
Source: | ||
| 3/14/2024 | Listed for sale | $348,000+3.9%$169/sqft |
Source: | ||
| 4/20/2022 | Sold | $335,000+4.7%$162/sqft |
Source: | ||
| 4/11/2022 | Pending sale | $320,000$155/sqft |
Source: | ||
Public tax history
| Year | Property taxes | Tax assessment |
|---|---|---|
| 2024 | $4,040 | $134,000 |
| 2023 | $4,040 +29.3% | $134,000 +30.2% |
| 2022 | $3,124 +10.6% | $102,924 +10.6% |
Find assessor info on the county website
Neighborhood: 30127
Nearby schools
GreatSchools rating
- 6/10Powder Springs Elementary SchoolGrades: PK-5Distance: 0.7 mi
- 8/10Cooper Middle SchoolGrades: 6-8Distance: 2.6 mi
- 5/10Mceachern High SchoolGrades: 9-12Distance: 2.4 mi
Schools provided by the listing agent
- Elementary: Powder Springs
- Middle: Cooper
- High: McEachern
Source: FMLS GA. This data may not be complete. We recommend contacting the local school district to confirm school assignments for this home.
Get a cash offer in 3 minutes
Find out how much your home could sell for in as little as 3 minutes with a no-obligation cash offer.
Estimated market value
$341,500

