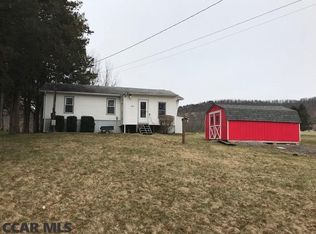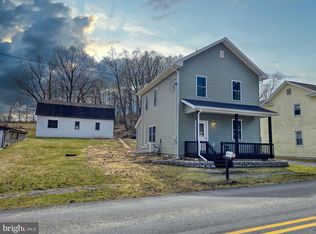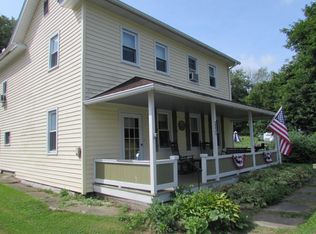Sold for $65,000 on 09/25/25
$65,000
4161 Jacksonville Rd, Howard, PA 16841
3beds
1,164sqft
Single Family Residence
Built in 1954
0.39 Acres Lot
$-- Zestimate®
$56/sqft
$1,716 Estimated rent
Home value
Not available
Estimated sales range
Not available
$1,716/mo
Zestimate® history
Loading...
Owner options
Explore your selling options
What's special
Bring your tools, creativity, and vision—this property is your chance to finish a home your way in a peaceful setting with big potential. Located in the Bellefonte Area School District and just minutes from Bald Eagle State Park, this .39-acre lot offers a great blend of space, convenience, and opportunity. Inside, the home has been opened up and framed with flexibility for a 2–3 bedroom layout, including space for up to two full bathrooms. Plumbing is already in place for one, giving you a head start on the next steps. The main level layout works well for an open-concept kitchen and living space filled with natural light—ready for your custom design. Outside, enjoy a level yard, a 2-car detached garage, and a peaceful setting with room to grow. Whether you're an investor, builder, or future homeowner with a vision, this property offers solid structure, a great location, and the freedom to make it your own. Quick access to Bellefonte, I-99, and everyday essentials adds to the appeal. Schedule your showing and start planning what’s next at 4161 Jacksonville Rd!
Zillow last checked: 8 hours ago
Listing updated: September 26, 2025 at 04:51am
Listed by:
Phil Williams 814-571-9572,
RE/MAX Centre Realty
Bought with:
Unrepresented Buyer
Unrepresented Buyer Office
Source: Bright MLS,MLS#: PACE2514890
Facts & features
Interior
Bedrooms & bathrooms
- Bedrooms: 3
- Bathrooms: 1
- Full bathrooms: 1
- Main level bathrooms: 1
- Main level bedrooms: 3
Basement
- Area: 624
Heating
- Forced Air, Oil
Cooling
- None, Electric
Features
- Basement: Unfinished
- Has fireplace: No
Interior area
- Total structure area: 1,788
- Total interior livable area: 1,164 sqft
- Finished area above ground: 1,164
- Finished area below ground: 0
Property
Parking
- Total spaces: 2
- Parking features: Driveway
- Uncovered spaces: 2
Accessibility
- Accessibility features: None
Features
- Levels: One
- Stories: 1
- Pool features: None
Lot
- Size: 0.39 Acres
- Dimensions: 90 x 200
Details
- Additional structures: Above Grade, Below Grade
- Parcel number: 09009,002,0000
- Zoning: R2
- Special conditions: Standard
Construction
Type & style
- Home type: SingleFamily
- Architectural style: Cottage
- Property subtype: Single Family Residence
Materials
- Vinyl Siding
- Foundation: Block
- Roof: Shingle
Condition
- New construction: No
- Year built: 1954
Utilities & green energy
- Sewer: Private Septic Tank
- Water: Well
Community & neighborhood
Location
- Region: Howard
- Subdivision: None Available
- Municipality: MARION TWP
Other
Other facts
- Listing agreement: Exclusive Right To Sell
- Listing terms: Cash
- Ownership: Fee Simple
Price history
| Date | Event | Price |
|---|---|---|
| 9/25/2025 | Sold | $65,000-7%$56/sqft |
Source: | ||
| 8/22/2025 | Pending sale | $69,900$60/sqft |
Source: | ||
| 8/16/2025 | Price change | $69,900-2.9%$60/sqft |
Source: | ||
| 7/10/2025 | Price change | $72,000-9.9%$62/sqft |
Source: | ||
| 7/1/2025 | Price change | $79,900-11%$69/sqft |
Source: | ||
Public tax history
| Year | Property taxes | Tax assessment |
|---|---|---|
| 2024 | $1,489 +2.9% | $22,835 |
| 2023 | $1,447 +5.1% | $22,835 |
| 2022 | $1,377 +0.4% | $22,835 |
Find assessor info on the county website
Neighborhood: 16841
Nearby schools
GreatSchools rating
- 8/10Marion-Walker El SchoolGrades: K-5Distance: 2.6 mi
- 6/10Bellefonte Area Middle SchoolGrades: 6-8Distance: 8.5 mi
- 6/10Bellefonte Area High SchoolGrades: 9-12Distance: 8.6 mi
Schools provided by the listing agent
- District: Bellefonte Area
Source: Bright MLS. This data may not be complete. We recommend contacting the local school district to confirm school assignments for this home.

Get pre-qualified for a loan
At Zillow Home Loans, we can pre-qualify you in as little as 5 minutes with no impact to your credit score.An equal housing lender. NMLS #10287.


