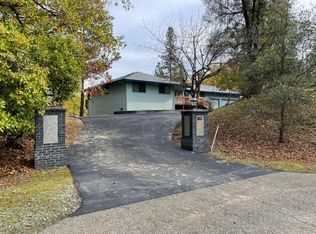Closed
$699,000
4161 Jaw Bone Rd, Placerville, CA 95667
3beds
2,281sqft
Single Family Residence
Built in 1984
11.21 Acres Lot
$696,000 Zestimate®
$306/sqft
$3,424 Estimated rent
Home value
$696,000
$633,000 - $766,000
$3,424/mo
Zestimate® history
Loading...
Owner options
Explore your selling options
What's special
Experience the best of foothill living with this stunning Placerville property, set on over eleven acres of private natural beauty, and open space. It blends refined comfort, modern upgrades, and a deep connection to nature. Tucked away at the end of its own private road, this home offers the seclusion you crave with the convenience of being minutes from town. Inside, you'll find a beautifully upgraded kitchen featuring gleaming granite countertops, custom-made cabinetry crafted by a skilled local woodworker, and a layout designed for both everyday living and entertaining. In the living room, a charming wood stove radiates warmth and creates a cozy, welcoming atmosphere, perfect for relaxing after a crisp autumn evening or a winter's day outdoors. Large windows frame serene views, bringing the outdoors in and filling the home with natural light. Equipped with owned solar for energy efficiency, plus a whole-house fan for quick cooling. Also, a backup generator for any season. Step outside and explore the expansive grounds, where mature trees and open space create a park-like setting. Venture down to the lower level of the property and discover a peaceful creek - an enchanting spot that feels perfect for a private camping retreat without ever leaving home.
Zillow last checked: 8 hours ago
Listing updated: October 29, 2025 at 09:15pm
Listed by:
Fares Alie DRE #01324739 916-247-7198,
Berkshire Hathaway HomeServices-Drysdale Properties
Bought with:
Fares Alie, DRE #01324739
Berkshire Hathaway HomeServices-Drysdale Properties
Source: MetroList Services of CA,MLS#: 225105378Originating MLS: MetroList Services, Inc.
Facts & features
Interior
Bedrooms & bathrooms
- Bedrooms: 3
- Bathrooms: 3
- Full bathrooms: 3
Dining room
- Features: Dining/Family Combo
Kitchen
- Features: Butlers Pantry, Granite Counters, Kitchen Island, Stone Counters
Heating
- Central, Wood Stove
Cooling
- Central Air, Whole House Fan
Appliances
- Included: Range Hood, Dishwasher, Microwave
- Laundry: Inside Room
Features
- Flooring: Carpet, Tile
- Number of fireplaces: 1
- Fireplace features: Pellet Stove
Interior area
- Total interior livable area: 2,281 sqft
Property
Parking
- Total spaces: 2
- Parking features: Attached, Detached
- Attached garage spaces: 2
Features
- Stories: 2
- Waterfront features: Waterfront
Lot
- Size: 11.21 Acres
Details
- Parcel number: 051461023000
- Zoning description: A
- Special conditions: Standard
Construction
Type & style
- Home type: SingleFamily
- Property subtype: Single Family Residence
Materials
- Wood
- Foundation: Concrete
- Roof: Shingle
Condition
- Year built: 1984
Utilities & green energy
- Sewer: Septic System
- Water: Well
- Utilities for property: Public
Community & neighborhood
Location
- Region: Placerville
Other
Other facts
- Price range: $699K - $699K
Price history
| Date | Event | Price |
|---|---|---|
| 9/12/2025 | Sold | $699,000$306/sqft |
Source: MetroList Services of CA #225105378 Report a problem | ||
| 8/16/2025 | Pending sale | $699,000$306/sqft |
Source: MetroList Services of CA #225105378 Report a problem | ||
| 8/12/2025 | Listed for sale | $699,000$306/sqft |
Source: MetroList Services of CA #225105378 Report a problem | ||
Public tax history
| Year | Property taxes | Tax assessment |
|---|---|---|
| 2025 | $3,106 +2.2% | $297,786 +2% |
| 2024 | $3,039 +1.2% | $291,948 +2% |
| 2023 | $3,003 +1.5% | $286,224 +2% |
Find assessor info on the county website
Neighborhood: 95667
Nearby schools
GreatSchools rating
- 8/10Sierra Elementary SchoolGrades: K-5Distance: 1.7 mi
- 7/10Edwin Markham Middle SchoolGrades: 6-8Distance: 2.3 mi
- 7/10El Dorado High SchoolGrades: 9-12Distance: 2 mi
Get a cash offer in 3 minutes
Find out how much your home could sell for in as little as 3 minutes with a no-obligation cash offer.
Estimated market value$696,000
Get a cash offer in 3 minutes
Find out how much your home could sell for in as little as 3 minutes with a no-obligation cash offer.
Estimated market value
$696,000
