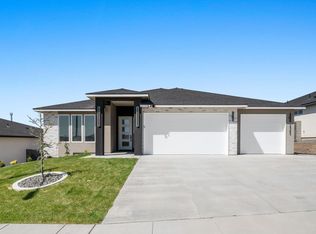Sold for $515,000
$515,000
4162 Clover Rd, Richland, WA 99352
3beds
1,704sqft
Single Family Residence
Built in 2022
7,840.8 Square Feet Lot
$522,400 Zestimate®
$302/sqft
$2,831 Estimated rent
Home value
$522,400
$496,000 - $549,000
$2,831/mo
Zestimate® history
Loading...
Owner options
Explore your selling options
What's special
MLS# 268062 MLS# 265582 This 1704 sf Tanninen built home is now complete in South Richland's newest neighborhood, Siena Hills. We strive to add value to your life through the home building process. Not only do we design and build homes, we provide the platform for dinner table conversations, the floors that bare little feet run across, and the fireplace mantle to display photos of every milestone. We know you expect your home to stand up to the wear that the years bring and we aim to exceed that expectation. Come and enjoy Tanninen's Siena Hills collections featuring 10' ceilings, 8' doors, executive cabinetry and quality throughout the home. The high and inviting entry ceiling is adorned with crown moulding and choice lighting. Engineered hardwood floors welcome you into the spacious living room and open kitchen with quartz countertops, a perfectly sized kitchen island and tons of cabinet storage space. Switch on the cozy gas fireplace and relax, gaze out the large picture windows to the views of the distant hills, or entertain guests with room for everyone. You will also find an excellent master bedroom complete with a barn door, beautiful master bath and walk-in closet. The amenities continue with a 2 car garage, full landscaping with a privacy block wall and gates, quality stucco finish and rain gutters. Coming in 2023 Siena Hills community pool and park will open.
Zillow last checked: 8 hours ago
Listing updated: June 12, 2023 at 09:51am
Listed by:
Michael Thomas 509-551-6982,
Retter and Company Sotheby's
Bought with:
Emily Bailey, 27050
Professional Realty Services
Source: PACMLS,MLS#: 268062
Facts & features
Interior
Bedrooms & bathrooms
- Bedrooms: 3
- Bathrooms: 2
- Full bathrooms: 1
- 3/4 bathrooms: 1
Bedroom
- Area: 196
- Dimensions: 14 x 14
Bedroom 1
- Area: 121
- Dimensions: 11 x 11
Bedroom 2
- Area: 144
- Dimensions: 12 x 12
Heating
- Heat Pump
Cooling
- Heat Pump
Appliances
- Included: Dishwasher, Microwave, Range/Oven
Features
- Windows: Windows - Vinyl
- Basement: None
- Number of fireplaces: 1
- Fireplace features: 1, Living Room
Interior area
- Total structure area: 1,704
- Total interior livable area: 1,704 sqft
Property
Parking
- Total spaces: 2
- Parking features: Attached, 2 car, Garage Door Opener
- Attached garage spaces: 2
Features
- Levels: 1 Story
- Stories: 1
- Patio & porch: Patio/Covered, Porch
- Pool features: Community, See Remarks
Lot
- Size: 7,840 sqft
- Features: Plat Map - Recorded, Professionally Landscaped
Details
- Parcel number: 134983060000109
- Zoning description: Residential
Construction
Type & style
- Home type: SingleFamily
- Property subtype: Single Family Residence
Materials
- Concrete Board
- Roof: Comp Shingle
Condition
- New Construction
- New construction: Yes
- Year built: 2022
Utilities & green energy
- Water: Public
- Utilities for property: Sewer Connected
Community & neighborhood
Location
- Region: Richland
- Subdivision: Siena Hills,Richland South
Other
Other facts
- Listing terms: Cash,Conventional,FHA,VA Loan
- Road surface type: Paved
Price history
| Date | Event | Price |
|---|---|---|
| 6/9/2023 | Sold | $515,000$302/sqft |
Source: | ||
| 5/12/2023 | Pending sale | $515,000$302/sqft |
Source: | ||
| 4/21/2023 | Listed for sale | $515,000+0.6%$302/sqft |
Source: | ||
| 4/20/2023 | Listing removed | -- |
Source: | ||
| 4/19/2023 | Price change | $512,000+0.6%$300/sqft |
Source: | ||
Public tax history
| Year | Property taxes | Tax assessment |
|---|---|---|
| 2024 | $4,784 -3.7% | $515,470 -3.2% |
| 2023 | $4,967 | $532,530 |
Find assessor info on the county website
Neighborhood: 99352
Nearby schools
GreatSchools rating
- 8/10Orchard ElementaryGrades: PK-5Distance: 1.4 mi
- 7/10Leona Libby Middle SchoolGrades: 6-8Distance: 5 mi
- 7/10Richland High SchoolGrades: 9-12Distance: 4.3 mi
Schools provided by the listing agent
- District: Richland
Source: PACMLS. This data may not be complete. We recommend contacting the local school district to confirm school assignments for this home.
Get pre-qualified for a loan
At Zillow Home Loans, we can pre-qualify you in as little as 5 minutes with no impact to your credit score.An equal housing lender. NMLS #10287.
