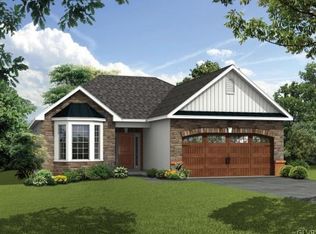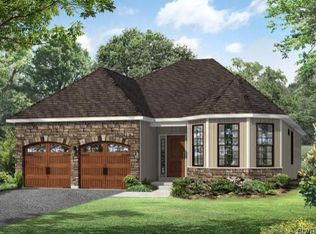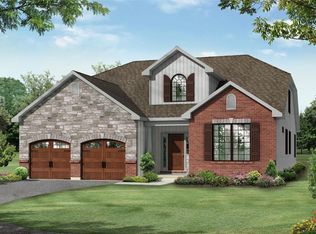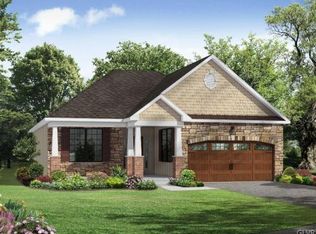Sold for $470,000
$470,000
4163 Eveningstar Rd, Emmaus, PA 18049
2beds
1,622sqft
Single Family Residence
Built in 2019
-- sqft lot
$475,600 Zestimate®
$290/sqft
$2,666 Estimated rent
Home value
$475,600
$428,000 - $528,000
$2,666/mo
Zestimate® history
Loading...
Owner options
Explore your selling options
What's special
Welcome to this meticulously mantained 2 bdrm, 2 bath ranch style home located in one of the areas most desirable 55+ communities. With 1662 sq feet of living space and countless upgrades, this home is the perfect blend of comfort, style and easy living. Inside, enjoy a spacious, open-concept layout that's ideal for both relaxing and entertaining. The kitchen is a true highlight, featuring granite countertops, gas cooking and an abundance of cabinets and counter space - perfect for home chefs and casual diners alike. From the kitchen, the enlarged DR and LR w/gas fireplace, provides a warm space with natural light. A functional mudroom off the 2-car garage adds everyday convenience with a W/D, utility sink, water softener and ample cabinet space. The primary suite offers a large walk-in closet and a private ensuite bath. A second bdrm and full bath provide comfortable accommodations for guests. The dedicated office/study is perfect for remote work, reading, or hobbies. Step outside to your semi-private patio-ideal for morning coffee or evening relaxation-complete with a retractable awning and an additional sun-blocking screen for extra shade and privacy. Enjoy all the benefits of this community, including a beautiful clubhouse, heated in-ground pool and full calendar of activities and social events. Whether you are looking for peace and quiet or an active lifestyle, this community has it all. Don't wait to make it yours. See what carefree living truly looks like.
Zillow last checked: 8 hours ago
Listing updated: July 18, 2025 at 11:21am
Listed by:
Deborah Lentz 610-657-0661,
RE/MAX Real Estate
Bought with:
Betsey Wenger, RS317261
RE/MAX Real Estate
Source: GLVR,MLS#: 758403 Originating MLS: Lehigh Valley MLS
Originating MLS: Lehigh Valley MLS
Facts & features
Interior
Bedrooms & bathrooms
- Bedrooms: 2
- Bathrooms: 2
- Full bathrooms: 2
Bedroom
- Level: First
- Dimensions: 14.00 x 14.00
Bedroom
- Level: First
- Dimensions: 12.25 x 12.50
Den
- Level: First
- Dimensions: 10.00 x 10.00
Dining room
- Level: First
- Dimensions: 18.25 x 10.00
Foyer
- Level: First
- Dimensions: 18.00 x 6.25
Other
- Level: First
- Dimensions: 10.00 x 9.00
Other
- Level: First
- Dimensions: 5.00 x 8.50
Kitchen
- Level: First
- Dimensions: 13.50 x 12.50
Laundry
- Level: First
- Dimensions: 6.00 x 9.25
Living room
- Level: First
- Dimensions: 16.25 x 14.75
Other
- Description: Walk in Closet
- Level: First
- Dimensions: 6.75 x 9.25
Heating
- Gas
Cooling
- Central Air, Ceiling Fan(s)
Appliances
- Included: Dryer, Dishwasher, Electric Water Heater, Gas Cooktop, Disposal, Gas Oven, Microwave, Refrigerator, Water Softener Owned, Washer
- Laundry: Washer Hookup, Dryer Hookup, Main Level
Features
- Attic, Dining Area, Separate/Formal Dining Room, Entrance Foyer, Eat-in Kitchen, Mud Room, Storage, Utility Room, Walk-In Closet(s)
- Flooring: Luxury Vinyl, Luxury VinylPlank, Tile
- Windows: Screens
- Basement: Crawl Space,Exterior Entry,Sump Pump
- Has fireplace: Yes
- Fireplace features: Living Room
Interior area
- Total interior livable area: 1,622 sqft
- Finished area above ground: 1,622
- Finished area below ground: 0
Property
Parking
- Total spaces: 2
- Parking features: Attached, Garage, Off Street, On Street, Garage Door Opener
- Attached garage spaces: 2
- Has uncovered spaces: Yes
Features
- Levels: One
- Stories: 1
- Patio & porch: Covered, Patio, Porch
- Exterior features: Awning(s), Porch, Patio
- Has view: Yes
Lot
- Features: Backs to Common Grounds, Corner Lot, Flat, Views
Details
- Parcel number: 548493463962 86
- Zoning: S-R
- Special conditions: None
Construction
Type & style
- Home type: SingleFamily
- Architectural style: Contemporary,Ranch
- Property subtype: Single Family Residence
Materials
- Blown-In Insulation, Brick, Stone Veneer, Vinyl Siding
- Roof: Asphalt,Fiberglass
Condition
- Year built: 2019
Utilities & green energy
- Electric: 200+ Amp Service, Circuit Breakers
- Sewer: Grinder Pump, Public Sewer
- Water: Public
Community & neighborhood
Senior living
- Senior community: Yes
Location
- Region: Emmaus
- Subdivision: The Fields at Indian Creek
HOA & financial
HOA
- Has HOA: Yes
- HOA fee: $290 monthly
Other
Other facts
- Listing terms: Cash,Conventional
- Ownership type: Fee Simple
Price history
| Date | Event | Price |
|---|---|---|
| 7/18/2025 | Sold | $470,000-1.1%$290/sqft |
Source: | ||
| 6/16/2025 | Pending sale | $475,000$293/sqft |
Source: | ||
| 6/4/2025 | Listed for sale | $475,000+44.6%$293/sqft |
Source: | ||
| 8/6/2019 | Sold | $328,518$203/sqft |
Source: Public Record Report a problem | ||
Public tax history
| Year | Property taxes | Tax assessment |
|---|---|---|
| 2025 | $7,363 +8.1% | $279,200 |
| 2024 | $6,812 +2.1% | $279,200 |
| 2023 | $6,675 | $279,200 |
Find assessor info on the county website
Neighborhood: 18049
Nearby schools
GreatSchools rating
- 7/10Macungie El SchoolGrades: K-5Distance: 1.8 mi
- 8/10Eyer Middle SchoolGrades: 6-8Distance: 1.7 mi
- 7/10Emmaus High SchoolGrades: 9-12Distance: 0.7 mi
Schools provided by the listing agent
- High: Emmaus
- District: East Penn
Source: GLVR. This data may not be complete. We recommend contacting the local school district to confirm school assignments for this home.
Get a cash offer in 3 minutes
Find out how much your home could sell for in as little as 3 minutes with a no-obligation cash offer.
Estimated market value$475,600
Get a cash offer in 3 minutes
Find out how much your home could sell for in as little as 3 minutes with a no-obligation cash offer.
Estimated market value
$475,600



