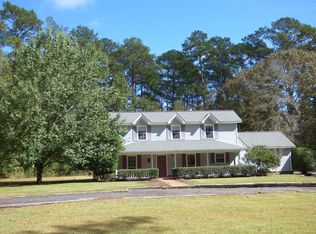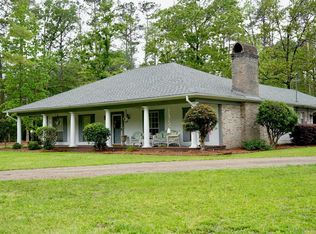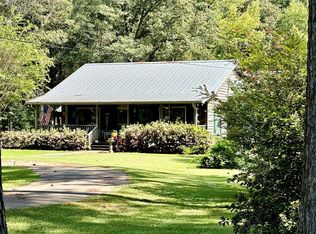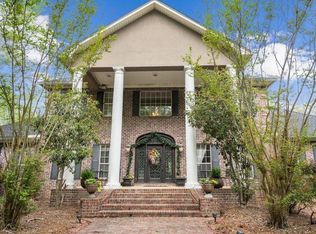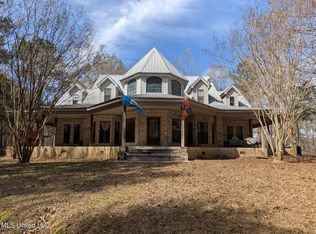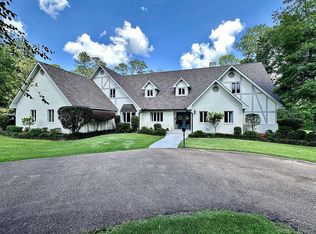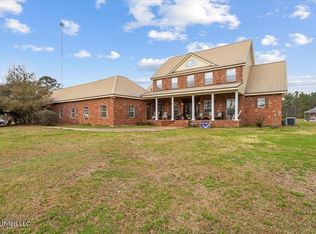This breathtaking French Acadian estate offers the pinnacle of luxury living, nestled on 24.55 acres of beautifully manicured and wooded grounds. Thoughtfully designed by a respected architect and impeccably constructed, this 5,689± sqft residence showcases timeless elegance and uncompromising craftsmanship throughout.
Inside, soaring 11' coffered ceilings, reclaimed wood and travertine floors, and marble surfaces create an atmosphere of refined sophistication. The grand living room with gas fireplace opens to a charming brick-floored sunroom, where walls of windows frame peaceful views of the property's three cascading waterfalls and sparkling pond.
The chef's kitchen is a masterpiece, appointed with marble countertops, wood floors, a 48'' Wolf six-burner range, and an inviting keeping room ideal for casual entertaining. The walk-in pantry doubles as a prep space with a second dishwasher, sink, and standing freezer, while the formal dining room offers a setting worthy of elegant dinner parties.
The primary suite is a true retreat, featuring a private sitting area overlooking the waterfalls, a spa-inspired bath with oversized freestanding tub, expansive travertine shower, and dual 8' walk-in closets. A guest suite, large office, and well-appointed laundry with sewing desk complete the luxurious first floor.
Upstairs, find two spacious bedrooms, each with private baths, plus a large bonus room offering versatility and comfort. An expansive walk-in attic—complete with steel beams and spray foam insulation—provides exceptional storage and the potential for additional finished living space.
Additional features include central vacuum, freestanding ice maker, front and rear porches perfect for outdoor living, and a 2-car garage with separate golf cart bay. Bathroom closet is concrete enforced with security doors for a storm/safe room.
A seamless blend of French architectural grace and modern luxury, this magazine-worthy estate offers a rare opportunity to own one of the region's most distinguished homes.
Active
$985,000
4164 Magnolia Pisgah Rd, Summit, MS 39666
4beds
5,689sqft
Est.:
Residential, Single Family Residence
Built in 2010
24.55 Acres Lot
$921,700 Zestimate®
$173/sqft
$-- HOA
What's special
Large bonus roomGuest suiteExpansive travertine showerFreestanding ice makerGas fireplaceFront and rear porchesCentral vacuum
- 117 days |
- 462 |
- 22 |
Zillow last checked: 8 hours ago
Listing updated: November 04, 2025 at 10:14am
Listed by:
Kelly Parker 601-324-9760,
United Country - Southern States Realty 601-250-0017
Source: MLS United,MLS#: 4130274
Tour with a local agent
Facts & features
Interior
Bedrooms & bathrooms
- Bedrooms: 4
- Bathrooms: 5
- Full bathrooms: 4
- 1/2 bathrooms: 1
Primary bedroom
- Description: 18'11' X 17'5'
- Level: Main
Bedroom
- Description: 12'6' X 14'10'
- Level: Main
Bedroom
- Description: 13'7' X 14'10'
- Level: Second
Bedroom
- Description: 12'5' X 14'10'
- Level: Second
Primary bathroom
- Description: 18'10' X 17'
- Level: Main
Bonus room
- Description: 18'10' X 14'10'
- Level: Second
Dining room
- Description: 17'6' X 12'8'
- Level: Main
Kitchen
- Description: 15'4' X 17'6'
- Level: Main
Laundry
- Description: 13'2' X 7'10'
- Level: Main
Living room
- Description: 25' X 18'6'
- Level: Main
Office
- Description: 16' X 17'
- Level: Main
Other
- Description: 15'3' X 17'6'-Keeping Room
- Level: Main
Heating
- Central, Electric, Fireplace(s), Propane
Cooling
- Ceiling Fan(s), Central Air, Gas, Multi Units
Appliances
- Included: Built-In Freezer, Built-In Refrigerator, Dishwasher, Disposal, Ice Maker, Microwave, Tankless Water Heater
- Laundry: Laundry Chute, Main Level
Features
- Ceiling Fan(s), Central Vacuum, Coffered Ceiling(s), Eat-in Kitchen, Entrance Foyer, High Ceilings, His and Hers Closets, Kitchen Island, Pantry, Primary Downstairs, Sound System, Stone Counters, Walk-In Closet(s), Double Vanity
- Flooring: Hardwood, Slate
- Doors: Double Entry, French Doors
- Windows: Double Pane Windows, Insulated Windows
- Has fireplace: Yes
- Fireplace features: Living Room
Interior area
- Total structure area: 5,689
- Total interior livable area: 5,689 sqft
Video & virtual tour
Property
Parking
- Total spaces: 3
- Parking features: Attached, Circular Driveway, Gravel, Parking Pad, Paved
- Attached garage spaces: 3
- Has uncovered spaces: Yes
Features
- Levels: One and One Half
- Stories: 1
- Patio & porch: Front Porch, Patio, Porch, Stone/Tile
- Exterior features: Lighting, Private Entrance, Rain Gutters, Uncovered Courtyard
- Fencing: Wood
- On waterfront: Yes
- Waterfront features: Pond, Waterfront
Lot
- Size: 24.55 Acres
- Features: Landscaped, Wooded
Details
- Additional structures: Gazebo
- Parcel number: 712917
Construction
Type & style
- Home type: SingleFamily
- Property subtype: Residential, Single Family Residence
Materials
- Brick, Stucco
- Foundation: Raised, Slab
- Roof: Architectural Shingles
Condition
- New construction: No
- Year built: 2010
Utilities & green energy
- Sewer: Septic Tank
- Water: Community, Well
- Utilities for property: Electricity Connected, Natural Gas Connected, Phone Connected, Propane Connected
Community & HOA
Community
- Features: Fishing, Hiking/Walking Trails, Lake
- Security: Security System
- Subdivision: Metes And Bounds
Location
- Region: Summit
Financial & listing details
- Price per square foot: $173/sqft
- Annual tax amount: $9,462
- Date on market: 10/31/2025
- Electric utility on property: Yes
Estimated market value
$921,700
$876,000 - $968,000
$3,003/mo
Price history
Price history
| Date | Event | Price |
|---|---|---|
| 10/31/2025 | Listed for sale | $985,000$173/sqft |
Source: MLS United #4130274 Report a problem | ||
Public tax history
Public tax history
Tax history is unavailable.BuyAbility℠ payment
Est. payment
$5,843/mo
Principal & interest
$5080
Property taxes
$763
Climate risks
Neighborhood: 39666
Nearby schools
GreatSchools rating
- 4/10Otken Elementary SchoolGrades: 1-3Distance: 3.3 mi
- 4/10Denman Junior High SchoolGrades: 7-8Distance: 3.7 mi
- 4/10Mccomb High SchoolGrades: 9-12Distance: 3.9 mi
