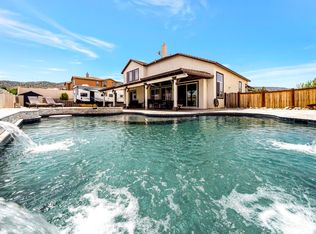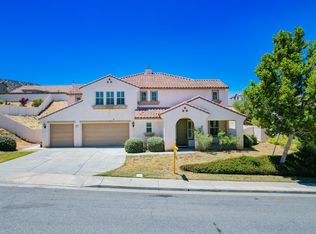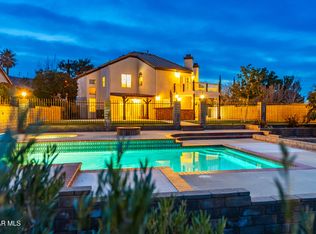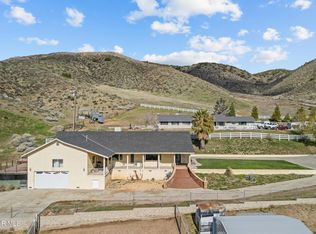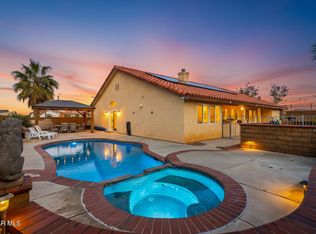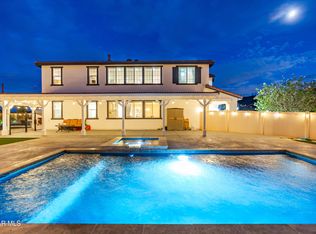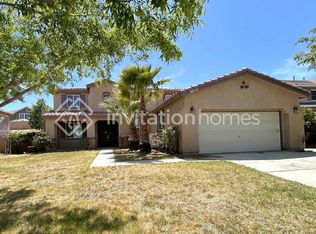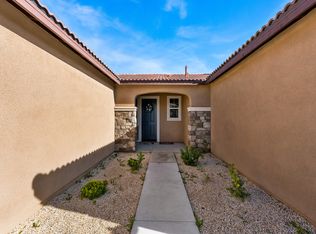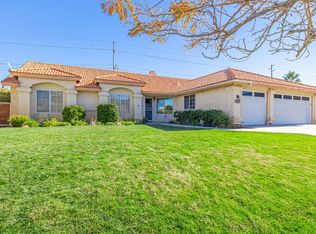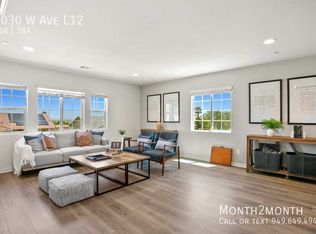Discover exceptional Southern California living in this expansive 5-bedroom, 4-bathroom estate, offered at $920,000. Spanning 3,599 sq. ft. on a generous 13,013 sq. ft. lot, this beautifully upgraded home—built in 2009 by the highly respected local builder Pulte Homes—is nestled in the prestigious Sonoma Ranch Tract, known for its large homes and prime West Side location just minutes from the freeway. Inside, enjoy upgraded Luxury Vinyl Plank flooring, fresh interior and exterior paint, a grand French door entry, formal living and dining rooms, recessed lighting throughout, wood shutters on every window, a huge upstairs loft with a dramatic double staircase, and a downstairs bedroom and full bath. The gourmet kitchen features a walk-in pantry, butler's pantry, tile flooring, and flows into a spacious laundry room with utility sink. A 3-car garage includes a separate finished bay with heating and A/C, ideal for a gym or workshop. Outside, your private oasis awaits with a brand-new pebble tech pool and spa, solar color-changing lights, new pool and spa heaters, solar lighting throughout the yard, RV parking (unfinished), and a gated front entry for added privacy. Energy-efficient upgrades include a 36-panel solar lease with Sun Strong, plus a backup battery and two separate HVAC systems. No HOA, no Mello Roos or CFD taxes, and included washer, dryer, and refrigerator make this move-in ready dream home an unbeatable value. 24/7 audio and video surveillance add peace of mind—this home truly has it all!
For sale
Price cut: $20K (1/9)
$880,000
41648 Retsina St, Palmdale, CA 93551
5beds
3,599sqft
Est.:
Single Family Residence
Built in 2009
0.3 Acres Lot
$-- Zestimate®
$245/sqft
$-- HOA
What's special
Rv parkingGated front entryGourmet kitchenPrivate oasisSolar color-changing lightsGrand french door entrySpacious laundry room
- 259 days |
- 848 |
- 36 |
Zillow last checked: 8 hours ago
Listing updated: January 31, 2026 at 11:32pm
Listed by:
Jessica K Lane DRE #01397899 661-860-0019,
Equity Union
Source: GAVAR,MLS#: 25004234
Tour with a local agent
Facts & features
Interior
Bedrooms & bathrooms
- Bedrooms: 5
- Bathrooms: 4
- Full bathrooms: 4
Heating
- Natural Gas
Cooling
- Has cooling: Yes
Appliances
- Included: Convection Oven, Dishwasher, Disposal, Dryer, Gas Oven, Gas Range, Microwave, Refrigerator, Washer
- Laundry: Electric Hookup, Laundry Room, Gas Hookup, Lower Level
Features
- Flooring: Hardwood, Tile
- Has fireplace: Yes
- Fireplace features: Family Room, Gas
Interior area
- Total structure area: 3,599
- Total interior livable area: 3,599 sqft
Property
Parking
- Total spaces: 3
- Parking features: Garage - Attached
- Attached garage spaces: 3
Features
- Stories: 2
- Patio & porch: Slab
- Has private pool: Yes
- Pool features: Permits, Gas Heat, Private, In Ground
- Has spa: Yes
- Spa features: Private
- Fencing: Block
- Has view: Yes
Lot
- Size: 0.3 Acres
- Features: Views, Rectangular Lot
Details
- Parcel number: 3204081012
- Zoning: LCA210*
Construction
Type & style
- Home type: SingleFamily
- Architectural style: Traditional
- Property subtype: Single Family Residence
Materials
- Stucco
- Foundation: Slab
- Roof: Tile
Condition
- Year built: 2009
Utilities & green energy
- Sewer: Sewer Fee Paid
- Water: Public
- Utilities for property: Natural Gas Available, Cable Available, Internet, Sewer Connected
Community & HOA
Location
- Region: Palmdale
Financial & listing details
- Price per square foot: $245/sqft
- Tax assessed value: $754,800
- Annual tax amount: $11,366
- Date on market: 6/1/2025
- Listing agreement: Exclusive Right To Sell
- Listing terms: VA Loan,1031 Exchange,Cash,Conventional,FHA,VA No No
- Road surface type: Paved
Estimated market value
Not available
Estimated sales range
Not available
$4,389/mo
Price history
Price history
| Date | Event | Price |
|---|---|---|
| 1/9/2026 | Price change | $880,000-2.2%$245/sqft |
Source: | ||
| 12/4/2025 | Price change | $899,999-1.6%$250/sqft |
Source: | ||
| 12/1/2025 | Price change | $914,999-0.5%$254/sqft |
Source: | ||
| 7/15/2025 | Price change | $920,000-1.1%$256/sqft |
Source: | ||
| 6/1/2025 | Listed for sale | $929,999+25.7%$258/sqft |
Source: | ||
Public tax history
Public tax history
| Year | Property taxes | Tax assessment |
|---|---|---|
| 2025 | $11,366 +4.4% | $754,800 +2% |
| 2024 | $10,883 +49.9% | $740,000 +70.4% |
| 2023 | $7,259 +2.2% | $434,230 +2% |
Find assessor info on the county website
BuyAbility℠ payment
Est. payment
$5,250/mo
Principal & interest
$4077
Property taxes
$865
Home insurance
$308
Climate risks
Neighborhood: 93551
Nearby schools
GreatSchools rating
- 8/10Gregg Anderson AcademyGrades: K-6Distance: 1.8 mi
- 3/10Joe Walker Middle SchoolGrades: 6-8Distance: 1.5 mi
- 6/10Quartz Hill High SchoolGrades: 9-12Distance: 1.5 mi
Open to renting?
Browse rentals near this home.- Loading
- Loading
