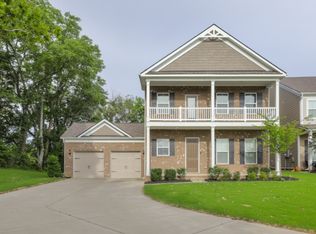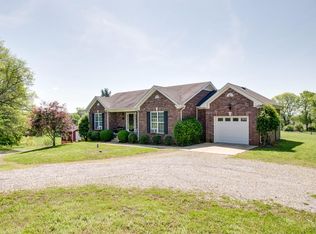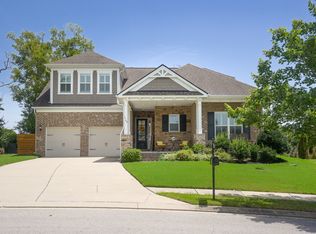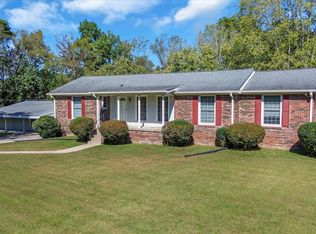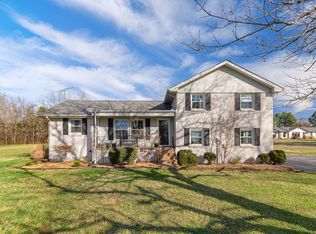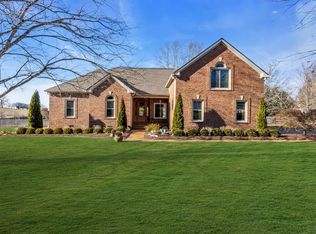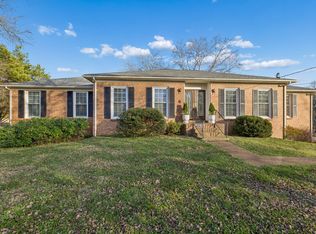Price reduction! Motivated seller! Fabulous location offers privacy on almost 7 acres, yet close proximity to interstate access and so much more * Publix grocery is 5 minutes away * Just 10 minutes to Cool Springs restaurants and retail shopping * 15 minutes to downtown Historic Franklin * Original structure was built in 1950 with addition in 1979 * Extensive renovations in 2018 * Sunken living room with a beamed ceiling and the fireplace is flanked by bookcases on both sides * Dining room has a large picture window overlooking the rear yard * Stainless steel appliances * Engineered hardwood flooring in the living room, dining room and kitchen * Big bedrooms * Crown molding in several rooms * Over-sized laundry room * Being sold in "as-is" condition * Prime property to renovate or build new * Could raise animals or have a mini-farm * Two additional structures and a pond provide multiple use options * One side of the roof is about six and one-half years old and the other side of the roof is about eight and one-half years old * Septic system was serviced in 2024 * Septic tank and field lines are in the front and side yards * Plenty of room to add a pool * Irregular-shaped lot * Need 24 hours notice to show * Please do not go on the driveway or property without a confirmed appointment * See media section for additional information * See mls #2564939 for additional photos
Active
Price cut: $30K (12/11)
$950,000
4165 Clovercroft Rd, Franklin, TN 37067
3beds
2,474sqft
Est.:
Single Family Residence, Residential
Built in 1950
6.86 Acres Lot
$-- Zestimate®
$384/sqft
$-- HOA
What's special
Stainless steel appliancesOver-sized laundry roomBig bedroomsIrregular-shaped lotLarge picture windowEngineered hardwood flooringBeamed ceiling
- 119 days |
- 1,743 |
- 60 |
Likely to sell faster than
Zillow last checked: 8 hours ago
Listing updated: December 11, 2025 at 04:17am
Listing Provided by:
Jay Lowenthal 615-300-3617,
Zeitlin Sotheby's International Realty 615-383-0183
Source: RealTracs MLS as distributed by MLS GRID,MLS#: 3000434
Tour with a local agent
Facts & features
Interior
Bedrooms & bathrooms
- Bedrooms: 3
- Bathrooms: 2
- Full bathrooms: 2
- Main level bedrooms: 1
Bedroom 1
- Features: Full Bath
- Level: Full Bath
- Area: 187 Square Feet
- Dimensions: 11x17
Bedroom 2
- Features: Extra Large Closet
- Level: Extra Large Closet
- Area: 204 Square Feet
- Dimensions: 12x17
Bedroom 3
- Area: 143 Square Feet
- Dimensions: 11x13
Den
- Features: Separate
- Level: Separate
- Area: 182 Square Feet
- Dimensions: 13x14
Dining room
- Features: Formal
- Level: Formal
- Area: 110 Square Feet
- Dimensions: 10x11
Kitchen
- Area: 135 Square Feet
- Dimensions: 9x15
Living room
- Features: Great Room
- Level: Great Room
- Area: 323 Square Feet
- Dimensions: 17x19
Other
- Features: Office
- Level: Office
- Area: 98 Square Feet
- Dimensions: 7x14
Other
- Features: Utility Room
- Level: Utility Room
- Area: 132 Square Feet
- Dimensions: 11x12
Heating
- Central
Cooling
- Central Air
Appliances
- Included: Electric Oven, Electric Range, Dishwasher, Stainless Steel Appliance(s)
- Laundry: Electric Dryer Hookup, Washer Hookup
Features
- Bookcases, Ceiling Fan(s), High Ceilings, Redecorated
- Flooring: Carpet, Wood, Tile
- Basement: None,Crawl Space
- Number of fireplaces: 1
- Fireplace features: Gas, Living Room
Interior area
- Total structure area: 2,474
- Total interior livable area: 2,474 sqft
- Finished area above ground: 2,474
Property
Parking
- Total spaces: 8
- Parking features: Detached, Driveway, Gravel
- Carport spaces: 2
- Uncovered spaces: 6
Features
- Levels: Multi/Split
- Stories: 2
- Patio & porch: Deck
- Fencing: Back Yard
Lot
- Size: 6.86 Acres
- Features: Rolling Slope, Views
- Topography: Rolling Slope,Views
Details
- Additional structures: Barn(s)
- Parcel number: 094080 04400 00014080
- Special conditions: Standard
Construction
Type & style
- Home type: SingleFamily
- Architectural style: Split Level
- Property subtype: Single Family Residence, Residential
Materials
- Brick
- Roof: Shingle
Condition
- New construction: No
- Year built: 1950
Utilities & green energy
- Sewer: Septic Tank
- Water: Public
- Utilities for property: Water Available
Community & HOA
HOA
- Has HOA: No
Location
- Region: Franklin
Financial & listing details
- Price per square foot: $384/sqft
- Tax assessed value: $437,800
- Annual tax amount: $2,058
- Date on market: 9/22/2025
Estimated market value
Not available
Estimated sales range
Not available
Not available
Price history
Price history
| Date | Event | Price |
|---|---|---|
| 12/11/2025 | Price change | $950,000-3.1%$384/sqft |
Source: | ||
| 11/3/2025 | Price change | $980,000-2%$396/sqft |
Source: | ||
| 9/22/2025 | Listed for sale | $1,000,000-16.7%$404/sqft |
Source: | ||
| 9/1/2025 | Listing removed | $1,200,000$485/sqft |
Source: | ||
| 7/17/2025 | Price change | $1,200,000-7.7%$485/sqft |
Source: | ||
Public tax history
Public tax history
| Year | Property taxes | Tax assessment |
|---|---|---|
| 2024 | $2,058 | $109,450 |
| 2023 | $2,058 | $109,450 |
| 2022 | $2,058 | $109,450 |
Find assessor info on the county website
BuyAbility℠ payment
Est. payment
$5,150/mo
Principal & interest
$4540
Home insurance
$333
Property taxes
$277
Climate risks
Neighborhood: Seward Hall
Nearby schools
GreatSchools rating
- 9/10Trinity Elementary SchoolGrades: PK-5Distance: 1.4 mi
- 7/10Fred J Page Middle SchoolGrades: 6-8Distance: 4.7 mi
- 9/10Fred J Page High SchoolGrades: 9-12Distance: 5 mi
Schools provided by the listing agent
- Elementary: Trinity Elementary
- Middle: Fred J Page Middle School
- High: Fred J Page High School
Source: RealTracs MLS as distributed by MLS GRID. This data may not be complete. We recommend contacting the local school district to confirm school assignments for this home.
- Loading
- Loading
