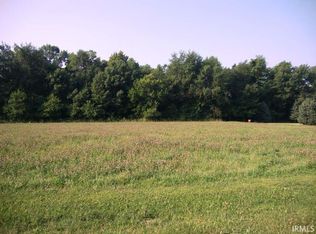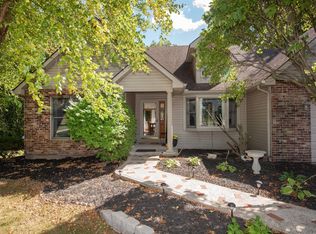Closed
$420,000
4165 E Walnut Ridge Loop, Brookston, IN 47923
4beds
2,322sqft
Single Family Residence
Built in 2022
0.86 Acres Lot
$422,400 Zestimate®
$--/sqft
$2,660 Estimated rent
Home value
$422,400
Estimated sales range
Not available
$2,660/mo
Zestimate® history
Loading...
Owner options
Explore your selling options
What's special
Welcome to this stunning Majestic Custom home, built in 2022, featuring 4 bedrooms and 2.5 baths—a perfect blend of comfort and functionality! The primary suite is conveniently located on the main floor, featuring an oversized walk-in closet and a private master bath with a stand-up shower. The extra main-floor bedroom, complete with a walk-in closet, is perfect for a home office or guest room. A half bath and separate laundry room add extra convenience. The heart of the home is the open-concept kitchen and living room, complete with a gas fireplace—perfect for cozy gatherings. A sunroom and dining area provide bright and inviting spaces to relax and entertain. Upstairs, you'll find two spacious bedrooms, each with its own walk-in closet, along with a full bathroom and a central TV/gathering area—ideal for a second living space or playroom. With plenty of closet space throughout and a 3-car garage offering ample storage and parking, this home is as practical as it is stunning. Don’t miss out on this incredible home with versatile living spaces!
Zillow last checked: 8 hours ago
Listing updated: July 01, 2025 at 12:07pm
Listed by:
Tan Hardebeck Cell:574-870-2390,
REAL ESTATE NETWORK L.L.C
Bought with:
Bart Hickman
REAL ESTATE NETWORK L.L.C
Source: IRMLS,MLS#: 202503736
Facts & features
Interior
Bedrooms & bathrooms
- Bedrooms: 4
- Bathrooms: 3
- Full bathrooms: 2
- 1/2 bathrooms: 1
- Main level bedrooms: 2
Bedroom 1
- Level: Main
Bedroom 2
- Level: Main
Dining room
- Level: Main
- Area: 154
- Dimensions: 14 x 11
Kitchen
- Level: Main
- Area: 182
- Dimensions: 14 x 13
Living room
- Level: Main
- Area: 255
- Dimensions: 17 x 15
Office
- Level: Main
Heating
- Propane, Propane Tank Rented
Cooling
- Central Air
Appliances
- Included: Dishwasher, Microwave, Refrigerator, Electric Oven, Electric Range, Gas Water Heater, Water Softener Owned
- Laundry: Electric Dryer Hookup, Main Level
Features
- Walk-In Closet(s), Stone Counters, Eat-in Kitchen, Kitchen Island, Open Floorplan, Pantry, Split Br Floor Plan, Double Vanity, Stand Up Shower, Main Level Bedroom Suite
- Flooring: Carpet, Laminate, Tile, Ceramic Tile
- Windows: Window Treatments, Blinds
- Has basement: No
- Attic: Pull Down Stairs,Storage
- Number of fireplaces: 1
- Fireplace features: Insert
Interior area
- Total structure area: 2,322
- Total interior livable area: 2,322 sqft
- Finished area above ground: 2,322
- Finished area below ground: 0
Property
Parking
- Total spaces: 3
- Parking features: Attached, Garage Door Opener, Garage Utilities, Concrete, Gravel
- Attached garage spaces: 3
- Has uncovered spaces: Yes
Features
- Levels: Two
- Stories: 2
- Patio & porch: Covered, Patio
- Has spa: Yes
- Spa features: Private
Lot
- Size: 0.86 Acres
- Features: Level, Rural Subdivision
Details
- Parcel number: 915320000001.711015
Construction
Type & style
- Home type: SingleFamily
- Property subtype: Single Family Residence
Materials
- Stone, Vinyl Siding
- Foundation: Slab
- Roof: Dimensional Shingles
Condition
- New construction: No
- Year built: 2022
Utilities & green energy
- Sewer: Septic Tank
- Water: Well
Community & neighborhood
Location
- Region: Brookston
- Subdivision: Walnut Ridge
Other
Other facts
- Listing terms: Cash,Conventional,FHA,USDA Loan
Price history
| Date | Event | Price |
|---|---|---|
| 7/1/2025 | Sold | $420,000-1.4% |
Source: | ||
| 6/20/2025 | Pending sale | $426,000 |
Source: | ||
| 5/22/2025 | Price change | $426,000-0.2% |
Source: | ||
| 3/23/2025 | Price change | $426,999-0.5% |
Source: | ||
| 2/6/2025 | Listed for sale | $429,000 |
Source: | ||
Public tax history
| Year | Property taxes | Tax assessment |
|---|---|---|
| 2024 | $1,930 +970.8% | $385,300 -1.5% |
| 2023 | $180 -5% | $391,300 +2215.4% |
| 2022 | $190 -3.3% | $16,900 |
Find assessor info on the county website
Neighborhood: 47923
Nearby schools
GreatSchools rating
- 7/10Frontier ElementaryGrades: PK-6Distance: 4.2 mi
- 6/10Frontier Jr-Sr High SchoolGrades: 7-12Distance: 5.7 mi
Schools provided by the listing agent
- Elementary: Frontier
- Middle: Frontier
- High: Frontier
- District: Frontier S.D.
Source: IRMLS. This data may not be complete. We recommend contacting the local school district to confirm school assignments for this home.
Get pre-qualified for a loan
At Zillow Home Loans, we can pre-qualify you in as little as 5 minutes with no impact to your credit score.An equal housing lender. NMLS #10287.
Sell for more on Zillow
Get a Zillow Showcase℠ listing at no additional cost and you could sell for .
$422,400
2% more+$8,448
With Zillow Showcase(estimated)$430,848

