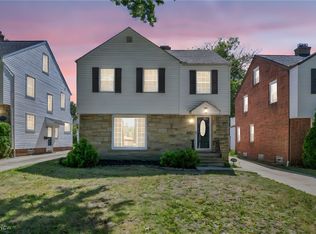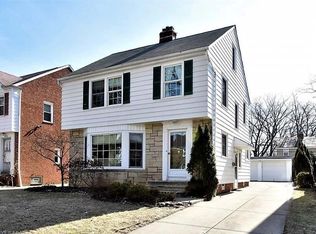Sold for $265,000
$265,000
4166 Bushnell Rd, University Heights, OH 44118
3beds
1,930sqft
Single Family Residence
Built in 1945
4,800.31 Square Feet Lot
$281,500 Zestimate®
$137/sqft
$2,199 Estimated rent
Home value
$281,500
Estimated sales range
Not available
$2,199/mo
Zestimate® history
Loading...
Owner options
Explore your selling options
What's special
Welcome Home! Located in the beautiful University Heights, this 3 bedroom 2.5 bathroom is ready for you! This home features beautiful hardwood floors throughout, replacement windows, fresh paint and plenty of space including dine-in kitchen and a dining room! All kitchen appliances included! Beautifully updated main bathroom, Large master bedroom and spacious bedrooms. Additional living space can be found with a finished basement and additional full bathroom. Fully fenced in backyard with a two car detached garage. Great location - 5 minute walk to the park and local schools! Perfect home for you!
Zillow last checked: 8 hours ago
Listing updated: March 05, 2025 at 11:09am
Listing Provided by:
Tony Biasiotta tbiasiotta@gmail.com440-897-1542,
JAMM Real Estate Co.
Bought with:
Jordan Shoger, 2020006018
Keller Williams Living
Source: MLS Now,MLS#: 5095855 Originating MLS: Akron Cleveland Association of REALTORS
Originating MLS: Akron Cleveland Association of REALTORS
Facts & features
Interior
Bedrooms & bathrooms
- Bedrooms: 3
- Bathrooms: 3
- Full bathrooms: 2
- 1/2 bathrooms: 1
- Main level bathrooms: 1
Primary bedroom
- Description: Flooring: Wood
- Features: Window Treatments
- Level: Second
- Dimensions: 15.00 x 15.00
Bedroom
- Description: Flooring: Wood
- Features: Window Treatments
- Level: Second
- Dimensions: 15.00 x 10.00
Bedroom
- Description: Flooring: Wood
- Level: Second
- Dimensions: 11.00 x 9.00
Dining room
- Description: Flooring: Wood
- Level: First
- Dimensions: 12.00 x 10.00
Eat in kitchen
- Description: Flooring: Ceramic Tile
- Features: Window Treatments
- Level: First
- Dimensions: 16.00 x 14.00
Living room
- Description: Flooring: Wood
- Features: Fireplace, Window Treatments
- Level: First
- Dimensions: 23.00 x 13.00
Office
- Description: Flooring: Laminate
- Level: First
- Dimensions: 9.00 x 9.00
Recreation
- Features: Fireplace
- Level: Lower
- Dimensions: 22.00 x 13.00
Heating
- Forced Air
Cooling
- Central Air
Appliances
- Included: Dishwasher, Microwave, Range, Refrigerator
Features
- Basement: Full,Partially Finished
- Number of fireplaces: 2
Interior area
- Total structure area: 1,930
- Total interior livable area: 1,930 sqft
- Finished area above ground: 1,580
- Finished area below ground: 350
Property
Parking
- Total spaces: 2
- Parking features: Detached, Electricity, Garage, Garage Door Opener, Paved
- Garage spaces: 2
Accessibility
- Accessibility features: None
Features
- Levels: Two
- Stories: 2
- Patio & porch: Patio
- Fencing: Full
Lot
- Size: 4,800 sqft
- Dimensions: 40 x 120
Details
- Parcel number: 72109080
Construction
Type & style
- Home type: SingleFamily
- Architectural style: Colonial
- Property subtype: Single Family Residence
Materials
- Aluminum Siding, Brick
- Roof: Asphalt,Fiberglass
Condition
- Year built: 1945
Utilities & green energy
- Sewer: Public Sewer
- Water: Public
Community & neighborhood
Community
- Community features: Public Transportation
Location
- Region: University Heights
- Subdivision: Center-Green
Price history
| Date | Event | Price |
|---|---|---|
| 3/4/2025 | Sold | $265,000+6%$137/sqft |
Source: | ||
| 2/18/2025 | Pending sale | $250,000$130/sqft |
Source: | ||
| 2/3/2025 | Contingent | $250,000$130/sqft |
Source: | ||
| 1/27/2025 | Listed for sale | $250,000+67.2%$130/sqft |
Source: | ||
| 7/31/2020 | Sold | $149,500+3.1%$77/sqft |
Source: | ||
Public tax history
| Year | Property taxes | Tax assessment |
|---|---|---|
| 2024 | $6,248 +19.6% | $74,310 +52.8% |
| 2023 | $5,222 +0.5% | $48,620 |
| 2022 | $5,196 +2.1% | $48,620 |
Find assessor info on the county website
Neighborhood: 44118
Nearby schools
GreatSchools rating
- 5/10Lauree P Gearity Elementary SchoolGrades: PK-5Distance: 0.3 mi
- 5/10Monticello Middle SchoolGrades: 6-8Distance: 2.4 mi
- 6/10Cleveland Heights High SchoolGrades: 9-12Distance: 1.7 mi
Schools provided by the listing agent
- District: Cleveland Hts-Univer - 1810
Source: MLS Now. This data may not be complete. We recommend contacting the local school district to confirm school assignments for this home.
Get pre-qualified for a loan
At Zillow Home Loans, we can pre-qualify you in as little as 5 minutes with no impact to your credit score.An equal housing lender. NMLS #10287.
Sell with ease on Zillow
Get a Zillow Showcase℠ listing at no additional cost and you could sell for —faster.
$281,500
2% more+$5,630
With Zillow Showcase(estimated)$287,130

