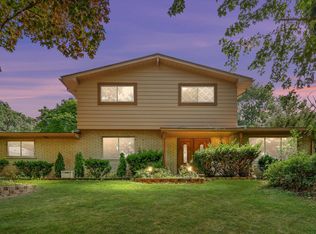Sold
$480,000
4166 Stoddard Rd, West Bloomfield, MI 48323
4beds
3,610sqft
Single Family Residence
Built in 1966
0.94 Acres Lot
$842,300 Zestimate®
$133/sqft
$4,244 Estimated rent
Home value
$842,300
$733,000 - $977,000
$4,244/mo
Zestimate® history
Loading...
Owner options
Explore your selling options
What's special
This is your chance to own an incredible mid-century modern home on almost an acre of land and surrounded by nature and restore it to it's glory and make it your own. This home features a kitchen including stone counters, stainless steel appliances and double wall ovens. High ceilings and an open floor plan add to the appeal of the home. The living room features a stone fireplace and views of the suspended staircase. Upstairs master bedroom with stunning views, balcony entry, private sitting area, and bath with a built-in tub and shower. Three other bedrooms and a central bath. Lower level features a fireplace, full bath, and laundry room. This home is Bloomfield Hills School District., Rec Room: Space, Rec Room: Finished
Zillow last checked: 8 hours ago
Listing updated: December 18, 2023 at 09:08am
Listed by:
David Kaufman 734-707-7544,
NextHome Victors
Bought with:
David Kaufman, 6502409643
NextHome Victors
Source: MichRIC,MLS#: 23127530
Facts & features
Interior
Bedrooms & bathrooms
- Bedrooms: 4
- Bathrooms: 4
- Full bathrooms: 3
- 1/2 bathrooms: 1
Primary bedroom
- Level: Upper
- Area: 525
- Dimensions: 25.00 x 21.00
Bedroom 2
- Level: Upper
- Area: 121
- Dimensions: 11.00 x 11.00
Bedroom 3
- Level: Upper
- Area: 187
- Dimensions: 17.00 x 11.00
Bedroom 4
- Level: Upper
- Area: 208
- Dimensions: 16.00 x 13.00
Dining area
- Level: Main
- Area: 120
- Dimensions: 12.00 x 10.00
Dining room
- Level: Main
- Area: 190
- Dimensions: 19.00 x 10.00
Family room
- Level: Basement
- Area: 684
- Dimensions: 36.00 x 19.00
Kitchen
- Level: Main
- Area: 144
- Dimensions: 12.00 x 12.00
Laundry
- Level: Lower
- Area: 49
- Dimensions: 7.00 x 7.00
Living room
- Level: Main
- Area: 144
- Dimensions: 12.00 x 12.00
Office
- Area: 140
- Dimensions: 20.00 x 7.00
Recreation
- Description: Finished,Space
Heating
- Forced Air
Cooling
- Central Air
Appliances
- Included: Dishwasher, Double Oven, Dryer, Oven, Range, Refrigerator, Washer
Features
- Eat-in Kitchen
- Flooring: Wood
- Basement: Full,Walk-Out Access
- Number of fireplaces: 2
- Fireplace features: Gas Log, Wood Burning
Interior area
- Total structure area: 3,610
- Total interior livable area: 3,610 sqft
- Finished area below ground: 0
Property
Parking
- Total spaces: 2
- Parking features: Attached, Garage Door Opener
- Garage spaces: 2
Features
- Exterior features: Balcony
- Has spa: Yes
- Spa features: Hot Tub Spa
- Waterfront features: Pond
Lot
- Size: 0.94 Acres
- Dimensions: 150.13 x 271.16
Details
- Parcel number: 1813302008
- Zoning description: RI
Construction
Type & style
- Home type: SingleFamily
- Architectural style: Contemporary
- Property subtype: Single Family Residence
Materials
- Stone, Wood Siding
Condition
- New construction: No
- Year built: 1966
Utilities & green energy
- Sewer: Public Sewer
- Water: Public
- Utilities for property: Cable Connected
Community & neighborhood
Location
- Region: West Bloomfield
- Subdivision: Brookfield Highlands 2
HOA & financial
HOA
- Has HOA: Yes
- HOA fee: $110 annually
- Services included: Snow Removal
Other
Other facts
- Listing terms: Cash,Conventional
Price history
| Date | Event | Price |
|---|---|---|
| 12/8/2023 | Sold | $480,000-9.4%$133/sqft |
Source: | ||
| 10/18/2023 | Pending sale | $529,900$147/sqft |
Source: | ||
| 9/18/2023 | Price change | $529,900-9.4%$147/sqft |
Source: | ||
| 7/25/2023 | Listed for sale | $585,000-0.6%$162/sqft |
Source: | ||
| 12/14/2022 | Sold | $588,800-15.8%$163/sqft |
Source: Public Record Report a problem | ||
Public tax history
| Year | Property taxes | Tax assessment |
|---|---|---|
| 2024 | -- | $368,900 +7% |
| 2023 | -- | $344,920 +15.7% |
| 2022 | -- | $298,060 +5.3% |
Find assessor info on the county website
Neighborhood: 48323
Nearby schools
GreatSchools rating
- 8/10Lone Pine Elementary SchoolGrades: PK-3Distance: 0.3 mi
- 9/10Bloomfield Hills Middle SchoolGrades: 5-8Distance: 2.7 mi
- 10/10Bloomfield Hills High SchoolGrades: 9-12Distance: 2.8 mi
Get a cash offer in 3 minutes
Find out how much your home could sell for in as little as 3 minutes with a no-obligation cash offer.
Estimated market value
$842,300
