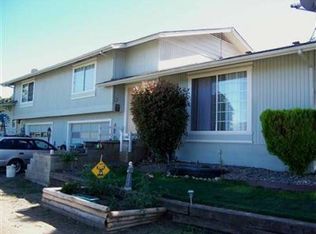Closed
$2,850,000
4167 Independence School Rd, Medford, OR 97501
4beds
4baths
4,895sqft
Single Family Residence
Built in 1906
6.92 Acres Lot
$2,319,800 Zestimate®
$582/sqft
$4,595 Estimated rent
Home value
$2,319,800
$2.06M - $2.60M
$4,595/mo
Zestimate® history
Loading...
Owner options
Explore your selling options
What's special
Minutes to town, Ashland, Jacksonville+Applegate. Come home to your private vineyard w/panoramic orchards+city lights views. Enjoy your spacious patio poolside w/sounds of waterfalls. Front walkway over a Japanese Joinery bridge to entry. Sellers rebuilt home from the studs, into this gorgeous Craftsman style home. Use of high quality materials, reclaimed floors, custom woodwork and stone thru entire property. Chef's kitchen w/antique finishes, granite counters +a large leather granite isle/breakfast bar. Dining room has 3French doors, opens completely into an expansive slate patio. Original dual fireplace w/stone concrete mantle. A finished basement wine cellar has climate controls and for entire home. An entertainment center/wet bar designed by seller. 3primary suites. 3.5 Baths. Heated garage w/RV/a garden shed. Pool house area has full bath,+upstairs studio. AN established vineyard. Large barn/banquet room. Insulated stable +enclosed fence. More amenities listed
Zillow last checked: 8 hours ago
Listing updated: November 06, 2024 at 07:33pm
Listed by:
Windermere Van Vleet & Assoc2 541-779-6520
Bought with:
John L. Scott Medford
Source: Oregon Datashare,MLS#: 220165043
Facts & features
Interior
Bedrooms & bathrooms
- Bedrooms: 4
- Bathrooms: 4
Heating
- Forced Air, Heat Pump, Zoned
Cooling
- Central Air, Heat Pump
Appliances
- Included: Instant Hot Water, Cooktop, Dishwasher, Disposal, Double Oven, Dryer, Microwave, Oven, Range, Range Hood, Refrigerator, Tankless Water Heater, Trash Compactor, Washer, Water Heater, Water Purifier, Water Softener, Wine Refrigerator, Other
Features
- Smart Lock(s), Smart Light(s), Bidet, Breakfast Bar, Built-in Features, Ceiling Fan(s), Double Vanity, Dry Bar, Enclosed Toilet(s), Granite Counters, Kitchen Island, Linen Closet, Open Floorplan, Primary Downstairs, Soaking Tub, Solar Tube(s), Solid Surface Counters, Stone Counters, Tile Shower, Walk-In Closet(s), Wet Bar, Wired for Sound
- Flooring: Carpet, Hardwood, Stone, Tile
- Windows: Skylight(s), Vinyl Frames, Wood Frames
- Basement: Finished,Full
- Has fireplace: Yes
- Fireplace features: Family Room, Great Room, Living Room, Primary Bedroom, Wood Burning
- Common walls with other units/homes: No Common Walls
Interior area
- Total structure area: 4,308
- Total interior livable area: 4,895 sqft
- Finished area below ground: 168
Property
Parking
- Total spaces: 4
- Parking features: Asphalt, Attached Carport, Concrete, Detached, Driveway, Gated, Heated Garage, RV Access/Parking, RV Garage, Shared Driveway, Storage, Tandem, Workshop in Garage
- Garage spaces: 4
- Has carport: Yes
- Has uncovered spaces: Yes
Accessibility
- Accessibility features: Smart Technology
Features
- Levels: Two
- Stories: 2
- Patio & porch: Deck, Patio
- Exterior features: Built-in Barbecue, Fire Pit, Outdoor Kitchen
- Has private pool: Yes
- Pool features: Outdoor Pool
- Spa features: Spa/Hot Tub
- Fencing: Fenced
- Has view: Yes
- View description: City, Mountain(s), Orchard, Panoramic, Vineyard
Lot
- Size: 6.92 Acres
- Features: Drip System, Garden, Landscaped, Pasture, Sprinkler Timer(s), Sprinklers In Front, Sprinklers In Rear, Water Feature
Details
- Additional structures: Animal Stall(s), Barn(s), Greenhouse, Guest House, Kennel/Dog Run, RV/Boat Storage, Second Garage, Shed(s), Stable(s), Storage, Workshop
- Parcel number: 10030604
- Zoning description: EFU
- Special conditions: Standard
- Horses can be raised: Yes
Construction
Type & style
- Home type: SingleFamily
- Architectural style: Craftsman
- Property subtype: Single Family Residence
Materials
- Frame
- Foundation: Concrete Perimeter
- Roof: Composition
Condition
- New construction: No
- Year built: 1906
Utilities & green energy
- Sewer: Alternative Treatment Tech System, Private Sewer, Septic Tank
- Water: Private, Well
Community & neighborhood
Security
- Security features: Carbon Monoxide Detector(s), Security System Owned, Smoke Detector(s)
Location
- Region: Medford
Other
Other facts
- Has irrigation water rights: Yes
- Listing terms: Cash,Conventional,VA Loan
- Road surface type: Paved
Price history
| Date | Event | Price |
|---|---|---|
| 9/29/2023 | Sold | $2,850,000-3.4%$582/sqft |
Source: | ||
| 7/12/2023 | Pending sale | $2,950,000$603/sqft |
Source: | ||
| 5/31/2023 | Listed for sale | $2,950,000-24.4%$603/sqft |
Source: | ||
| 10/1/2022 | Listing removed | $3,900,000$797/sqft |
Source: | ||
| 3/24/2022 | Listed for sale | $3,900,000$797/sqft |
Source: | ||
Public tax history
| Year | Property taxes | Tax assessment |
|---|---|---|
| 2024 | $8,407 +3.3% | $653,232 +3% |
| 2023 | $8,140 +3.8% | $634,329 +1.1% |
| 2022 | $7,845 +2.3% | $627,460 +3% |
Find assessor info on the county website
Neighborhood: 97501
Nearby schools
GreatSchools rating
- 5/10Phoenix Elementary SchoolGrades: K-5Distance: 1.9 mi
- 3/10Talent Middle SchoolGrades: 6-8Distance: 3.9 mi
- 6/10Phoenix High SchoolGrades: 9-12Distance: 1.7 mi
Schools provided by the listing agent
- Elementary: Phoenix Elem
- Middle: Talent Middle
- High: South Medford High
Source: Oregon Datashare. This data may not be complete. We recommend contacting the local school district to confirm school assignments for this home.
