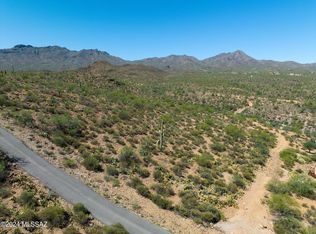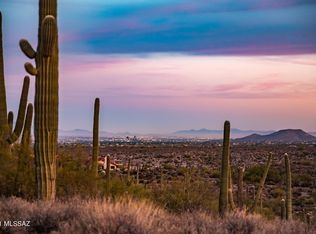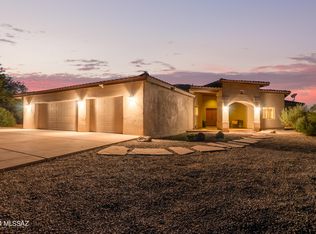Sold for $875,000
$875,000
4167 N Gerhart Rd, Tucson, AZ 85745
4beds
2,844sqft
Single Family Residence
Built in 2014
3.32 Acres Lot
$847,600 Zestimate®
$308/sqft
$3,066 Estimated rent
Home value
$847,600
$780,000 - $924,000
$3,066/mo
Zestimate® history
Loading...
Owner options
Explore your selling options
What's special
VIEWS VIEWS VIEWS! This beautifully designed west side stunner offers an abundance of upgrades beginning with a well thought out spacious open floor plan designed with custom steel I-beams in main living area, soaring 14' ceilings, custom steel fireplace mantel and seating lined with facade bricks, huge picture windows with Bulldog security screens, gorgeous scored stained concrete floors throughout, granite countertops, large island perfect for entertaining, massive 48'' and 42'''upper custom cabinets in kitchen that simply add to the grandness. Custom steel exterior doors, massive garages with built in electrical RV hook up and dump station for your convenience with 400 amp service to home. As you step outside to your own private oasis surrounded by serene privacy you won't want to miss those amazing sunsets and picture-perfect mountain views! Sweetwater Preserve the popular biking and hiking area are within walking distance from this home for you avid outdoor lovers. No attention to detail was missed on this home!
Zillow last checked: 8 hours ago
Listing updated: April 23, 2025 at 10:56am
Listed by:
Traci Caruthers 520-404-2509,
TAC Realty
Bought with:
Maritza Blease
RE/MAX Horizon
Source: MLS of Southern Arizona,MLS#: 22428444
Facts & features
Interior
Bedrooms & bathrooms
- Bedrooms: 4
- Bathrooms: 3
- Full bathrooms: 3
Primary bathroom
- Features: Double Vanity, Exhaust Fan, Separate Shower(s), Soaking Tub
Dining room
- Description: Bar
- Features: Dining Area
Kitchen
- Description: Pantry: Closet,Countertops: Granite
- Features: Lazy Susan, Prep Sink
Heating
- Forced Air, Heat Pump
Cooling
- Ceiling Fans, Central Air
Appliances
- Included: Convection Oven, Dishwasher, Disposal, Electric Oven, Exhaust Fan, Gas Cooktop, Microwave, Refrigerator, Water Softener, Dryer, Washer, Water Heater: Electric, Recirculating Pump, Appliance Color: Stainless
- Laundry: Laundry Room
Features
- Beamed Ceilings, Ceiling Fan(s), High Ceilings, Solar Tube(s), Split Bedroom Plan, Walk-In Closet(s), High Speed Internet, Great Room, Den
- Flooring: Concrete
- Windows: Window Covering: Stay
- Has basement: No
- Number of fireplaces: 1
- Fireplace features: Gas, Wood Burning, Great Room
Interior area
- Total structure area: 2,844
- Total interior livable area: 2,844 sqft
Property
Parking
- Total spaces: 6
- Parking features: Covered RV Parking, RV Garage, RV Access/Parking, Garage Door Opener, Oversized, Over Height Garage, Tandem, Paved
- Garage spaces: 6
- Has uncovered spaces: Yes
- Details: RV Parking: Covered, RV Parking: Space Available
Accessibility
- Accessibility features: Entry, Ramped Main Level, Wide Doorways, Wide Hallways
Features
- Levels: One
- Stories: 1
- Patio & porch: Covered, Patio, Paver
- Exterior features: RV Hookup
- Pool features: None
- Spa features: None
- Fencing: Slump Block,View Fence,Wrought Iron
- Has view: Yes
- View description: City, Desert, Mountain(s), Panoramic, Sunset
Lot
- Size: 3.32 Acres
- Dimensions: 212 x 47.7 x 432 x 671 x 460
- Features: East/West Exposure, Subdivided, Landscape - Front: Decorative Gravel, Low Care, Natural Desert, Shrubs, Landscape - Rear: Artificial Turf, Decorative Gravel, Low Care, Natural Desert
Details
- Parcel number: 21440031F
- Zoning: SR
- Special conditions: Standard
- Horses can be raised: Yes
Construction
Type & style
- Home type: SingleFamily
- Architectural style: Rustic/modern
- Property subtype: Single Family Residence
Materials
- Frame - Stucco
- Roof: Built-Up - Reflect
Condition
- Existing
- New construction: No
- Year built: 2014
Details
- Builder name: Tac Design & Const.
Utilities & green energy
- Electric: Tep
- Gas: Propane
- Sewer: Septic Tank
- Water: Public
Community & neighborhood
Security
- Security features: Alarm Installed, Security Screens, Smoke Detector(s), Wrought Iron Security Door, Fire Sprinkler System
Community
- Community features: None
Location
- Region: Tucson
- Subdivision: N/A
HOA & financial
HOA
- Has HOA: No
- Amenities included: None
- Services included: None
Other
Other facts
- Listing terms: Cash,Conventional
- Ownership: Fee (Simple)
- Ownership type: Sole Proprietor
- Road surface type: Paved
Price history
| Date | Event | Price |
|---|---|---|
| 2/24/2025 | Sold | $875,000-2.8%$308/sqft |
Source: | ||
| 2/24/2025 | Pending sale | $900,000$316/sqft |
Source: | ||
| 1/3/2025 | Contingent | $900,000$316/sqft |
Source: | ||
| 12/11/2024 | Price change | $900,000-5.3%$316/sqft |
Source: | ||
| 11/18/2024 | Listed for sale | $950,000+46.2%$334/sqft |
Source: | ||
Public tax history
| Year | Property taxes | Tax assessment |
|---|---|---|
| 2025 | $6,787 +6.8% | $66,141 -3.8% |
| 2024 | $6,354 +2.9% | $68,722 +21.7% |
| 2023 | $6,176 +1.2% | $56,453 +22.7% |
Find assessor info on the county website
Neighborhood: Tucson Mountains
Nearby schools
GreatSchools rating
- 5/10Robins Elementary SchoolGrades: PK-8Distance: 2.1 mi
- 4/10Tucson Magnet High SchoolGrades: 8-12Distance: 8.4 mi
- 4/10Mansfeld Middle SchoolGrades: 6-8Distance: 8.9 mi
Schools provided by the listing agent
- Elementary: Robins
- Middle: Mansfeld
- High: Tucson
- District: TUSD
Source: MLS of Southern Arizona. This data may not be complete. We recommend contacting the local school district to confirm school assignments for this home.
Get a cash offer in 3 minutes
Find out how much your home could sell for in as little as 3 minutes with a no-obligation cash offer.
Estimated market value$847,600
Get a cash offer in 3 minutes
Find out how much your home could sell for in as little as 3 minutes with a no-obligation cash offer.
Estimated market value
$847,600


