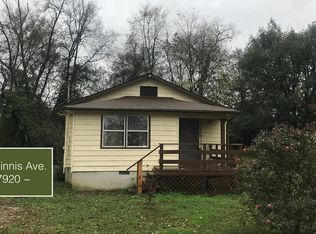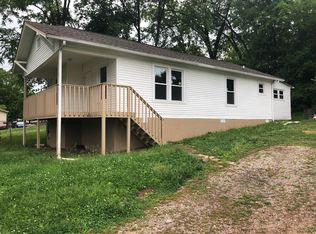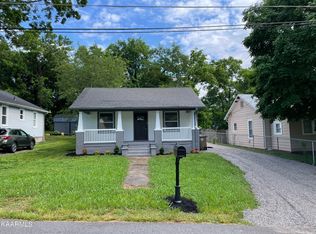Sold for $557,500
$557,500
1802 Minnis Ave, Knoxville, TN 37920
5beds
2,200sqft
Single Family Residence
Built in 2025
7,405.2 Square Feet Lot
$558,400 Zestimate®
$253/sqft
$3,655 Estimated rent
Home value
$558,400
$530,000 - $586,000
$3,655/mo
Zestimate® history
Loading...
Owner options
Explore your selling options
What's special
Experience luxury living in highly desirable SoKno! This stunning NEW CONSTRUCTION home is just 5 minutes from downtown Knoxville and steps SoKno Taco, local breweries, Knoxville's Urban Wilderness and so much more! This beautifully designed house features 5 bedrooms, 3.5 baths, master on the main, covered front/back porches and a spacious two car detached garage. This thoughtfully laid-out floor plan balances comfort and functionality. Step inside to find an open-concept living area with ample natural light and in ceiling speakers, perfect for entertaining or relaxing! Kitchen is equipped with luxurious quartz countertops, plentiful storage, oversized sink and stainless steel appliances. This home also features high end hardwood floors throughout the main floor. Nestled on a level lot with abundant yard space and privacy fence, this home gives you convenient access to the city's best dining, entertainment, and parks. Don't miss this opportunity to own a custom house with all the amenities and a fantastic location! Home comes with a one year builders warranty! Buyer to verify all information.
Zillow last checked: 8 hours ago
Listing updated: September 12, 2025 at 07:36am
Listed by:
Tanya Price,
Vision Properties Group, Inc.
Bought with:
Denise King, 329237
Noble Realty
Source: East Tennessee Realtors,MLS#: 1300596
Facts & features
Interior
Bedrooms & bathrooms
- Bedrooms: 5
- Bathrooms: 4
- Full bathrooms: 3
- 1/2 bathrooms: 1
Heating
- Central, Forced Air, Heat Pump, Electric
Cooling
- Central Air, Ceiling Fan(s)
Appliances
- Included: Dishwasher, Disposal, Microwave, Range, Refrigerator
Features
- Walk-In Closet(s), Pantry, Eat-in Kitchen, Bonus Room
- Flooring: Carpet, Hardwood, Tile
- Windows: ENERGY STAR Qualified Windows
- Basement: Slab,None
- Has fireplace: No
- Fireplace features: None
Interior area
- Total structure area: 2,200
- Total interior livable area: 2,200 sqft
Property
Parking
- Total spaces: 2
- Parking features: Garage Door Opener, Detached, Main Level
- Garage spaces: 2
Features
- Has view: Yes
- View description: Other, City
Lot
- Size: 7,405 sqft
- Dimensions: 50 x 150
- Features: Level
Details
- Parcel number: 109FJ009
Construction
Type & style
- Home type: SingleFamily
- Architectural style: Cottage,Craftsman,Traditional
- Property subtype: Single Family Residence
Materials
- Fiber Cement, Brick, Frame
Condition
- Year built: 2025
Utilities & green energy
- Sewer: Public Sewer
- Water: Public
Community & neighborhood
Location
- Region: Knoxville
- Subdivision: John P Minnis Farm
Price history
| Date | Event | Price |
|---|---|---|
| 9/9/2025 | Sold | $557,500-3%$253/sqft |
Source: | ||
| 8/29/2025 | Pending sale | $574,500$261/sqft |
Source: | ||
| 8/14/2025 | Price change | $574,500-0.9%$261/sqft |
Source: | ||
| 7/7/2025 | Price change | $579,500-1.7%$263/sqft |
Source: | ||
| 6/25/2025 | Price change | $589,500-1.7%$268/sqft |
Source: | ||
Public tax history
| Year | Property taxes | Tax assessment |
|---|---|---|
| 2025 | $34 | $2,200 |
| 2024 | $34 | $2,200 |
| 2023 | $34 | $2,200 |
Find assessor info on the county website
Neighborhood: South Knoxville
Nearby schools
GreatSchools rating
- 4/10Dogwood Elementary SchoolGrades: PK-5Distance: 0.7 mi
- 4/10South Doyle Middle SchoolGrades: 6-8Distance: 0.6 mi
- 3/10South Doyle High SchoolGrades: 9-12Distance: 4.2 mi
Schools provided by the listing agent
- Elementary: Dogwood
- Middle: South Doyle
- High: South Doyle
Source: East Tennessee Realtors. This data may not be complete. We recommend contacting the local school district to confirm school assignments for this home.
Get a cash offer in 3 minutes
Find out how much your home could sell for in as little as 3 minutes with a no-obligation cash offer.
Estimated market value$558,400
Get a cash offer in 3 minutes
Find out how much your home could sell for in as little as 3 minutes with a no-obligation cash offer.
Estimated market value
$558,400


