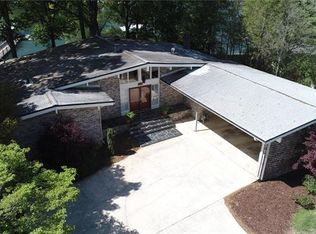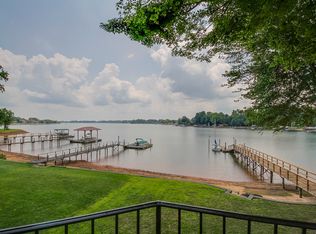Closed
$1,730,000
4168 Lake Shore Rd S, Denver, NC 28037
4beds
2,915sqft
Single Family Residence
Built in 2005
0.38 Acres Lot
$1,723,100 Zestimate®
$593/sqft
$2,543 Estimated rent
Home value
$1,723,100
$1.64M - $1.81M
$2,543/mo
Zestimate® history
Loading...
Owner options
Explore your selling options
What's special
Lakefront Living at its Finest! This stunning home boasts numerous recent updates featuring jaw-dropping wide-open lake views, soaring ceilings, and a light-filled open floor plan. The home features a new roof, built in home generator, irrigation system, and encapsulated crawl space. The lower level includes refinished hardwood floors in all rooms, a luxurious primary suite, a new wet bar in the living room, remodeled kitchen and bathrooms. Upstairs features a huge bonus room and expansive guest bedroom and en suite. Step outside to lush landscaping, and a wraparound deck with lower-level space for entertaining with premium Wolf decking and an Ipe bar. Paver paths lead to your deep water dock with extra-wide covered slip with remote lights and a 6k-lb boat lift, dual 30-amp power, numerous 120-volt standard outdoor receptacles, and extra large cleats for boat enthusiasts (Dock & pier completely rebuilt in 2018 with PVC flooring). The ultimate lake lifestyle is calling!
Zillow last checked: 8 hours ago
Listing updated: October 02, 2025 at 12:39pm
Listing Provided by:
Stephanie Jordan Stephanie@StephenCooley.com,
Stephen Cooley Real Estate,
Michele Teague,
Stephen Cooley Real Estate
Bought with:
Christina Brown
Keller Williams Ballantyne Area
Source: Canopy MLS as distributed by MLS GRID,MLS#: 4286644
Facts & features
Interior
Bedrooms & bathrooms
- Bedrooms: 4
- Bathrooms: 3
- Full bathrooms: 3
- Main level bedrooms: 3
Primary bedroom
- Level: Main
Bedroom s
- Level: Main
Bedroom s
- Level: Main
Bedroom s
- Level: Upper
Bathroom full
- Level: Main
Bathroom full
- Level: Upper
Bar entertainment
- Level: Main
Bonus room
- Level: Upper
Dining room
- Level: Main
Great room
- Level: Main
Kitchen
- Level: Main
Laundry
- Level: Main
Heating
- Heat Pump
Cooling
- Central Air
Appliances
- Included: Dishwasher, Gas Cooktop, Microwave, Wall Oven
- Laundry: Laundry Room
Features
- Breakfast Bar
- Flooring: Tile, Wood
- Has basement: No
- Fireplace features: Great Room
Interior area
- Total structure area: 2,915
- Total interior livable area: 2,915 sqft
- Finished area above ground: 2,915
- Finished area below ground: 0
Property
Parking
- Total spaces: 2
- Parking features: Attached Garage, Garage on Main Level
- Attached garage spaces: 2
Features
- Levels: Two
- Stories: 2
- Patio & porch: Deck, Front Porch, Rear Porch
- Has view: Yes
- View description: Water
- Has water view: Yes
- Water view: Water
- Waterfront features: Boat Lift, Dock
- Body of water: Lake Norman
Lot
- Size: 0.38 Acres
Details
- Parcel number: 29691
- Zoning: R14
- Special conditions: Standard
Construction
Type & style
- Home type: SingleFamily
- Property subtype: Single Family Residence
Materials
- Fiber Cement
- Foundation: Crawl Space
Condition
- New construction: No
- Year built: 2005
Utilities & green energy
- Sewer: County Sewer
- Water: County Water
Community & neighborhood
Location
- Region: Denver
- Subdivision: Westport
Other
Other facts
- Listing terms: Cash,Conventional
- Road surface type: Concrete, Paved
Price history
| Date | Event | Price |
|---|---|---|
| 10/2/2025 | Sold | $1,730,000-1.1%$593/sqft |
Source: | ||
| 9/5/2025 | Listed for sale | $1,749,000$600/sqft |
Source: | ||
| 9/3/2025 | Pending sale | $1,749,000$600/sqft |
Source: | ||
| 7/31/2025 | Listed for sale | $1,749,000+133.2%$600/sqft |
Source: | ||
| 3/24/2021 | Listing removed | -- |
Source: Owner Report a problem | ||
Public tax history
| Year | Property taxes | Tax assessment |
|---|---|---|
| 2025 | $6,240 +0.7% | $1,009,969 |
| 2024 | $6,194 | $1,009,969 |
| 2023 | $6,194 +25.4% | $1,009,969 +54.7% |
Find assessor info on the county website
Neighborhood: 28037
Nearby schools
GreatSchools rating
- 7/10St James Elementary SchoolGrades: PK-5Distance: 2.6 mi
- 6/10North Lincoln MiddleGrades: 6-8Distance: 8.1 mi
- 6/10North Lincoln High SchoolGrades: 9-12Distance: 8.3 mi
Get a cash offer in 3 minutes
Find out how much your home could sell for in as little as 3 minutes with a no-obligation cash offer.
Estimated market value
$1,723,100

