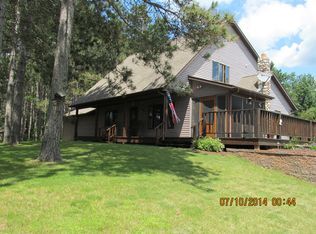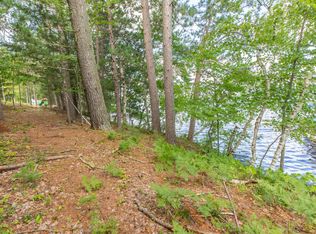Sold for $615,000
$615,000
4168 North Dr, Rhinelander, WI 54501
3beds
1,795sqft
Single Family Residence
Built in ----
8.89 Acres Lot
$624,000 Zestimate®
$343/sqft
$1,760 Estimated rent
Home value
$624,000
Estimated sales range
Not available
$1,760/mo
Zestimate® history
Loading...
Owner options
Explore your selling options
What's special
Exceptional! Quintessential Northwoods charm meets full recreation lakefront on this 8.89-acre retreat with 331’ of sand frontage on Shepard Lake, plus additional shoreline on Shepard Creek. Located at the end of a quiet road, this 3-bedroom, 2-bath cabin offers the classic Up North look with knotty pine finishes, a welcoming wood stove, and two fireplaces for cozy evenings. The open kitchen, dining, and living areas are flooded with lake views, leading to a 55x12 Trex deck perfect for relaxing or entertaining. A gentle slope—no stairs—takes you to a sandy swimming area ideal for all ages. Shepard Lake is a clean, full rec lake with no public access, so you can enjoy boating, fishing, kayaking, or skiing in peace. With space to roam, privacy, room for guests, and even hunting potential, this is a rare opportunity to enjoy year-round lake living just minutes from Rhinelander. Adjoining lake lot also for sale.
Zillow last checked: 8 hours ago
Listing updated: August 28, 2025 at 10:43am
Listed by:
CECILY DAWSON 920-366-0088,
LAKELAND REALTY
Bought with:
THE HERVEY TEAM, 63078 - 94
REDMAN REALTY GROUP, LLC
Source: GNMLS,MLS#: 212188
Facts & features
Interior
Bedrooms & bathrooms
- Bedrooms: 3
- Bathrooms: 2
- Full bathrooms: 2
Bedroom
- Level: Basement
- Dimensions: 11'6x9'3
Bedroom
- Level: First
- Dimensions: 9'6x8'10
Bedroom
- Level: First
- Dimensions: 8'8x11
Bathroom
- Level: Basement
Bathroom
- Level: First
Den
- Level: Basement
- Dimensions: 14'7x11
Dining room
- Level: First
- Dimensions: 10'7x8'5
Family room
- Level: Basement
- Dimensions: 10'8x20'7
Kitchen
- Level: First
- Dimensions: 13'5x10'7
Living room
- Level: First
- Dimensions: 23x11
Other
- Level: First
- Dimensions: 22x5'5
Sunroom
- Level: First
- Dimensions: 22x8'8
Heating
- Hot Water, Propane
Appliances
- Included: Microwave, Propane Water Heater, Range, Refrigerator, Tankless Water Heater, Washer/Dryer
- Laundry: Washer Hookup, In Basement
Features
- Flooring: Carpet, Vinyl
- Basement: Full,Walk-Out Access
- Number of fireplaces: 2
- Fireplace features: Free Standing, Masonry, Multiple, Wood Burning
Interior area
- Total structure area: 1,795
- Total interior livable area: 1,795 sqft
- Finished area above ground: 1,035
- Finished area below ground: 760
Property
Parking
- Total spaces: 2
- Parking features: Attached, Garage, Two Car Garage
- Attached garage spaces: 2
Features
- Levels: One
- Stories: 1
- Patio & porch: Deck, Open
- Exterior features: Landscaping
- Has view: Yes
- View description: Water
- Has water view: Yes
- Water view: Water
- Waterfront features: Shoreline - Sand, Lake Front
- Body of water: SHEPARD
- Frontage type: Lakefront
- Frontage length: 331,331
Lot
- Size: 8.89 Acres
- Features: Cul-De-Sac, Dead End, Lake Front, Open Space, Private, Secluded, Views
Details
- Parcel number: 0280105710000
Construction
Type & style
- Home type: SingleFamily
- Architectural style: One Story
- Property subtype: Single Family Residence
Materials
- Concrete Composite, Frame
- Foundation: Block
- Roof: Composition,Shingle
Utilities & green energy
- Electric: Circuit Breakers
- Sewer: Conventional Sewer
- Water: Drilled Well
Community & neighborhood
Location
- Region: Rhinelander
Other
Other facts
- Ownership: Fee Simple
Price history
| Date | Event | Price |
|---|---|---|
| 8/28/2025 | Sold | $615,000-5.4%$343/sqft |
Source: | ||
| 7/24/2025 | Contingent | $650,000$362/sqft |
Source: | ||
| 5/23/2025 | Listed for sale | $650,000+68.8%$362/sqft |
Source: | ||
| 11/20/2019 | Sold | $385,000-2.5%$214/sqft |
Source: | ||
| 11/11/2019 | Pending sale | $395,000$220/sqft |
Source: REDMAN REALTY GROUP, LLC #179602 Report a problem | ||
Public tax history
| Year | Property taxes | Tax assessment |
|---|---|---|
| 2024 | $4,028 +3.9% | $278,400 |
| 2023 | $3,877 +7.1% | $278,400 |
| 2022 | $3,620 -23.1% | $278,400 |
Find assessor info on the county website
Neighborhood: 54501
Nearby schools
GreatSchools rating
- 4/10Pelican Elementary SchoolGrades: PK-5Distance: 3 mi
- 5/10James Williams Middle SchoolGrades: 6-8Distance: 2.3 mi
- 6/10Rhinelander High SchoolGrades: 9-12Distance: 2.5 mi
Schools provided by the listing agent
- Middle: ON J. Williams
- High: ON Rhinelander
Source: GNMLS. This data may not be complete. We recommend contacting the local school district to confirm school assignments for this home.
Get pre-qualified for a loan
At Zillow Home Loans, we can pre-qualify you in as little as 5 minutes with no impact to your credit score.An equal housing lender. NMLS #10287.

