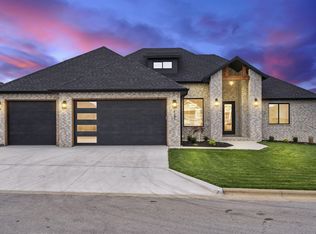For the particular homebuyer, here's a beautiful ranch home in Olde World Estates that offers so many amenities. The entrance opens to an open concept, revealing the living room and kitchen with high ceilings, formal living room, and a kitchen with an abundance of cabinets. There's even a dining area and kitchen island with quartz countertops and a walk-in pantry. Custom blinds were installed throughout the home. Oil rubbed bronze accents on the hardware. The master bedroom suite is separate from the other two bedrooms. It includes double sinks, an oversized shower and walk-through closet to the laundry room. Upgraded oak hardwood flooring and tile is throughout the home The covered back porch is enclosed and automatic solar sun shades have been installed for privacy, with an additional patio off the back. The crawlspace includes a vapor barrier and is humidity controlled. A 3 car garage, professional landscaping and a privacy fence completes the exterior. Located between Ozark and Springfield, come take a look.
This property is off market, which means it's not currently listed for sale or rent on Zillow. This may be different from what's available on other websites or public sources.

