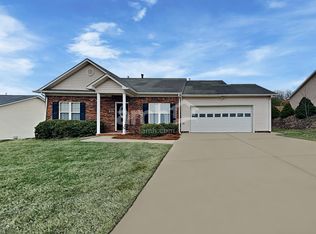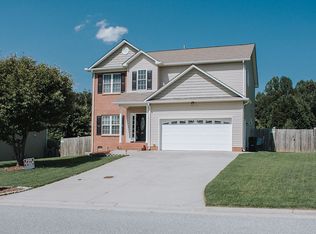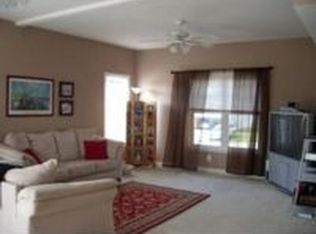Sold for $344,000 on 06/20/24
$344,000
417 Barnsdale Ridge Rd, Kernersville, NC 27284
3beds
1,863sqft
Stick/Site Built, Residential, Single Family Residence
Built in 2004
0.24 Acres Lot
$351,000 Zestimate®
$--/sqft
$1,917 Estimated rent
Home value
$351,000
$323,000 - $383,000
$1,917/mo
Zestimate® history
Loading...
Owner options
Explore your selling options
What's special
Welcome to this spacious 3-bed, 2.5-bath, move-in ready home in the established neighborhood of Hastings Hill Farm. Enjoy the updated eat-in kitchen with quartz, tile backsplash, painted cabinets and LVP flooring. Relax in the cozy living room with a fireplace and vaulted ceilings. The spacious primary bedroom sits on the back of the home and offers an en-suite bath with a double vanity, garden tub and separate walk-in shower. Upstairs you will find the additional two bedrooms along with a spacious bonus room. The fully fenced in backyard is perfect for the warmer months and entertaining on the back deck. New roof, LVP flooring, and fence installed in 2023. Conveniently located to dining, shopping, hospitals, downtown Kernersville, Winston Salem and major highways. This home offers both comfort and convenience. Don't miss out on the opportunity to make it yours!
Zillow last checked: 8 hours ago
Listing updated: June 20, 2024 at 05:23pm
Listed by:
Katlyn Hamm 336-749-2909,
Howard Hanna Allen Tate High Point
Bought with:
Kristin Ranson, 237363
Leonard Ryden Burr Real Estate
Source: Triad MLS,MLS#: 1139754 Originating MLS: High Point
Originating MLS: High Point
Facts & features
Interior
Bedrooms & bathrooms
- Bedrooms: 3
- Bathrooms: 3
- Full bathrooms: 2
- 1/2 bathrooms: 1
- Main level bathrooms: 2
Primary bedroom
- Level: Main
- Dimensions: 19.5 x 13.92
Bedroom 2
- Level: Second
- Dimensions: 15 x 13.08
Bedroom 3
- Level: Second
- Dimensions: 13.75 x 11
Bonus room
- Level: Second
- Dimensions: 14.33 x 13.75
Dining room
- Level: Main
- Dimensions: 10.92 x 10.25
Kitchen
- Level: Main
- Dimensions: 10.92 x 9.58
Living room
- Level: Main
- Dimensions: 21.17 x 20.92
Heating
- Fireplace(s), Forced Air, Electric
Cooling
- Central Air
Appliances
- Included: Microwave, Dishwasher, Free-Standing Range, Gas Water Heater
- Laundry: Dryer Connection, Main Level, Washer Hookup
Features
- Ceiling Fan(s), Soaking Tub, Pantry, Separate Shower, Vaulted Ceiling(s)
- Flooring: Carpet, Tile, Vinyl
- Has basement: No
- Number of fireplaces: 1
- Fireplace features: Gas Log, Living Room
Interior area
- Total structure area: 1,863
- Total interior livable area: 1,863 sqft
- Finished area above ground: 1,863
Property
Parking
- Total spaces: 2
- Parking features: Driveway, Garage, Attached
- Attached garage spaces: 2
- Has uncovered spaces: Yes
Features
- Levels: Two
- Stories: 2
- Patio & porch: Porch
- Pool features: None
- Fencing: Fenced
Lot
- Size: 0.24 Acres
- Features: Subdivided, Subdivision
Details
- Parcel number: 6865794601
- Zoning: RS9
- Special conditions: Owner Sale
Construction
Type & style
- Home type: SingleFamily
- Architectural style: Traditional
- Property subtype: Stick/Site Built, Residential, Single Family Residence
Materials
- Brick, Vinyl Siding
- Foundation: Slab
Condition
- Year built: 2004
Utilities & green energy
- Sewer: Public Sewer
- Water: Public
Community & neighborhood
Location
- Region: Kernersville
- Subdivision: Hastings Hill Farm
Other
Other facts
- Listing agreement: Exclusive Right To Sell
- Listing terms: Cash,Conventional,FHA,VA Loan
Price history
| Date | Event | Price |
|---|---|---|
| 6/20/2024 | Sold | $344,000+1.5% |
Source: | ||
| 5/4/2024 | Pending sale | $339,000 |
Source: | ||
| 4/19/2024 | Listed for sale | $339,000+105.5% |
Source: | ||
| 3/10/2017 | Sold | $165,000+2.5% |
Source: | ||
| 1/29/2017 | Pending sale | $160,900$86/sqft |
Source: Berkshire Hathaway HomeServices Carolinas Realty #805858 Report a problem | ||
Public tax history
| Year | Property taxes | Tax assessment |
|---|---|---|
| 2025 | $1,954 +29.8% | $316,100 +63.1% |
| 2024 | $1,505 | $193,800 |
| 2023 | $1,505 | $193,800 |
Find assessor info on the county website
Neighborhood: 27284
Nearby schools
GreatSchools rating
- 6/10Sedge Garden ElementaryGrades: PK-5Distance: 0.9 mi
- 1/10East Forsyth MiddleGrades: 6-8Distance: 1.9 mi
- 3/10East Forsyth HighGrades: 9-12Distance: 1.6 mi
Get a cash offer in 3 minutes
Find out how much your home could sell for in as little as 3 minutes with a no-obligation cash offer.
Estimated market value
$351,000
Get a cash offer in 3 minutes
Find out how much your home could sell for in as little as 3 minutes with a no-obligation cash offer.
Estimated market value
$351,000


