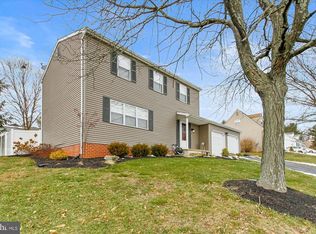Sold for $315,000 on 02/10/25
$315,000
417 Bellevue Rd, Red Lion, PA 17356
4beds
1,900sqft
Single Family Residence
Built in 1985
0.31 Acres Lot
$327,600 Zestimate®
$166/sqft
$2,080 Estimated rent
Home value
$327,600
$305,000 - $351,000
$2,080/mo
Zestimate® history
Loading...
Owner options
Explore your selling options
What's special
Welcome home to this wonderfully renovated split foyer charmer surrounded by trees and beautiful views of the nearby mountains and farms ! As soon as you enter through the front door, the warmth of the home draw you up the stairs into the light and bright living room with an oversized bay window which offers a window seat and pillows, perfect for a cozy reading nook, plus built-in bookcases. The kitchen has brand new quartz countertops and backsplash plus custom subway tile complementing the wood cabinetry as well as stainless steel appiances and an island with room for several stools. From your french doors in the dining area is the unobstructed view of the expansive deck offering privacy and serenity overlooking the spacious yard. There are wide-planked, newly refinished real hardwood floors running throughout most of the upper level, 3 bedrooms, and a newly remodeled bathroom with a double vanity and quartz countertops. Downstairs, there is a generously sized family room with a wood burning stove just in time for the approaching cool, fall weather as well as a newly finished laundry room with a full bathroom plus a 4th bedroom that could easily be converted back into the second bay of the garage again. All of this conveniently located within walking distance of the Red Lion Middle and High schools and close to Routes 24, 30, 83, and 624 and all that the York area has to offer with restaurants and shopping. Don't delay, make this home your own today!
Zillow last checked: 8 hours ago
Listing updated: February 12, 2025 at 02:28am
Listed by:
TONYA M. LUCAS 717-608-2426,
RE/MAX Realty Associates
Bought with:
Kev Orwig, RS372463
Keller Williams Keystone Realty
Source: Bright MLS,MLS#: PAYK2069014
Facts & features
Interior
Bedrooms & bathrooms
- Bedrooms: 4
- Bathrooms: 2
- Full bathrooms: 2
- Main level bathrooms: 1
- Main level bedrooms: 1
Basement
- Area: 0
Heating
- Forced Air, Natural Gas
Cooling
- Central Air, Electric
Appliances
- Included: Dishwasher, Microwave, Refrigerator, Oven, Gas Water Heater
- Laundry: Laundry Room
Features
- Eat-in Kitchen, Dining Area, Breakfast Area
- Doors: Storm Door(s)
- Windows: Insulated Windows
- Basement: Full
- Has fireplace: No
- Fireplace features: Wood Burning Stove
Interior area
- Total structure area: 1,900
- Total interior livable area: 1,900 sqft
- Finished area above ground: 1,900
- Finished area below ground: 0
Property
Parking
- Total spaces: 2
- Parking features: Garage Door Opener, Oversized, Off Street, Attached
- Attached garage spaces: 2
Accessibility
- Accessibility features: 2+ Access Exits
Features
- Levels: Split Foyer,Two
- Stories: 2
- Patio & porch: Deck
- Pool features: None
Lot
- Size: 0.31 Acres
- Features: Cleared
Details
- Additional structures: Above Grade, Below Grade
- Parcel number: 820000403280000000
- Zoning: RESIDENTIAL
- Special conditions: Standard
Construction
Type & style
- Home type: SingleFamily
- Property subtype: Single Family Residence
Materials
- Vinyl Siding, Aluminum Siding
- Foundation: Permanent
- Roof: Shingle,Asphalt
Condition
- Very Good
- New construction: No
- Year built: 1985
- Major remodel year: 2024
Utilities & green energy
- Sewer: Public Sewer
- Water: Public
Community & neighborhood
Location
- Region: Red Lion
- Subdivision: None Available
- Municipality: RED LION BORO
Other
Other facts
- Listing agreement: Exclusive Right To Sell
- Listing terms: FHA,Conventional,VA Loan,USDA Loan,Cash
- Ownership: Fee Simple
Price history
| Date | Event | Price |
|---|---|---|
| 2/10/2025 | Sold | $315,000$166/sqft |
Source: | ||
| 1/11/2025 | Pending sale | $315,000$166/sqft |
Source: | ||
| 11/1/2024 | Price change | $315,000-3.1%$166/sqft |
Source: | ||
| 9/24/2024 | Listed for sale | $325,000+105.8%$171/sqft |
Source: | ||
| 7/17/2015 | Sold | $157,900+1.9%$83/sqft |
Source: Public Record Report a problem | ||
Public tax history
| Year | Property taxes | Tax assessment |
|---|---|---|
| 2025 | $4,480 +3.2% | $129,640 |
| 2024 | $4,340 | $129,640 |
| 2023 | $4,340 +3.4% | $129,640 |
Find assessor info on the county website
Neighborhood: 17356
Nearby schools
GreatSchools rating
- 6/10Pleasant View El SchoolGrades: K-6Distance: 1.4 mi
- 5/10Red Lion Area Junior High SchoolGrades: 7-8Distance: 0.3 mi
- 6/10Red Lion Area Senior High SchoolGrades: 9-12Distance: 0.6 mi
Schools provided by the listing agent
- District: Red Lion Area
Source: Bright MLS. This data may not be complete. We recommend contacting the local school district to confirm school assignments for this home.

Get pre-qualified for a loan
At Zillow Home Loans, we can pre-qualify you in as little as 5 minutes with no impact to your credit score.An equal housing lender. NMLS #10287.
Sell for more on Zillow
Get a free Zillow Showcase℠ listing and you could sell for .
$327,600
2% more+ $6,552
With Zillow Showcase(estimated)
$334,152