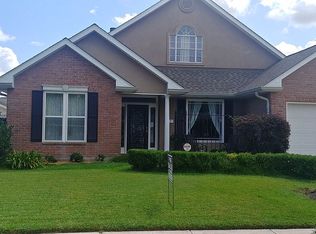Closed
Price Unknown
417 Bellview St, River Ridge, LA 70123
4beds
3,127sqft
Single Family Residence
Built in 2000
7,200.47 Square Feet Lot
$577,900 Zestimate®
$--/sqft
$3,090 Estimated rent
Home value
$577,900
$514,000 - $647,000
$3,090/mo
Zestimate® history
Loading...
Owner options
Explore your selling options
What's special
Beautiful, move-in ready home in incredible River Ridge location! Very spacious home with 4 bedrooms & 3 1/2 baths and a place for everything. Primary suite with double closets & double vanities on first floor. Want your primary suite upstairs? No problem! There's another en-suite bedroom with double vanities and THREE closets upstairs as well! High ceilings throughout with 10' ceilings downstairs and 9' ceilings up. Garage, carport, AND vehicle access for all your car/boat storage needs. Heated and cooled garden room. Amazing location just a quick walk to the Mississippi River Levee. Roof replaced in 2021. Flood Zone X. Don't let this beautiful home pass you by!
Zillow last checked: 8 hours ago
Listing updated: February 24, 2025 at 05:27pm
Listed by:
Tony Ruiz 504-239-9300,
NOLA Living Realty
Bought with:
Patricia Rodgers
Compass Metro (LATT01)
Source: GSREIN,MLS#: 2472050
Facts & features
Interior
Bedrooms & bathrooms
- Bedrooms: 4
- Bathrooms: 4
- Full bathrooms: 3
- 1/2 bathrooms: 1
Primary bedroom
- Level: First
- Dimensions: 14.90 X 14.10
Primary bedroom
- Level: Second
- Dimensions: 22.30 X 10.20
Bedroom
- Level: Second
- Dimensions: 13.00 X 10.40
Bedroom
- Level: Second
- Dimensions: 13.40 X 11.90
Primary bathroom
- Level: First
- Dimensions: 14.90 X 12.00
Primary bathroom
- Level: Second
- Dimensions: 12.00 X 5.00
Bathroom
- Level: Second
- Dimensions: 11.70 X 3.00
Breakfast room nook
- Level: First
- Dimensions: 12.20 X 11.90
Dining room
- Level: First
- Dimensions: 14.00 X 11.90
Kitchen
- Level: First
- Dimensions: 14.40 X 11.90
Laundry
- Level: First
- Dimensions: 11.70 X 5.70
Living room
- Level: First
- Dimensions: 22.10 X 15.60
Sunroom
- Level: First
- Dimensions: 22.00 X 9.80
Heating
- Central
Cooling
- Central Air
Appliances
- Included: Dishwasher, Oven, Range
- Laundry: Washer Hookup, Dryer Hookup
Features
- Ceiling Fan(s), Granite Counters
- Has fireplace: Yes
- Fireplace features: Gas Starter, Wood Burning
Interior area
- Total structure area: 4,023
- Total interior livable area: 3,127 sqft
Property
Parking
- Parking features: Attached, Carport, Garage, Boat, Garage Door Opener, RV Access/Parking
- Has garage: Yes
- Has carport: Yes
Features
- Levels: Two
- Stories: 2
- Exterior features: Fence
- Pool features: None
Lot
- Size: 7,200 sqft
- Dimensions: 60' x 120'
- Features: Outside City Limits, Rectangular Lot
Details
- Parcel number: 0910012357
- Special conditions: None
Construction
Type & style
- Home type: SingleFamily
- Architectural style: Traditional
- Property subtype: Single Family Residence
Materials
- Brick
- Foundation: Slab
- Roof: Shingle
Condition
- Excellent
- Year built: 2000
Utilities & green energy
- Sewer: Public Sewer
- Water: Public
Community & neighborhood
Location
- Region: River Ridge
Price history
| Date | Event | Price |
|---|---|---|
| 2/24/2025 | Sold | -- |
Source: | ||
| 1/23/2025 | Pending sale | $599,750$192/sqft |
Source: | ||
| 1/2/2025 | Price change | $599,7500%$192/sqft |
Source: | ||
| 12/9/2024 | Price change | $599,900-25%$192/sqft |
Source: | ||
| 11/18/2024 | Price change | $800,000+33.3%$256/sqft |
Source: | ||
Public tax history
| Year | Property taxes | Tax assessment |
|---|---|---|
| 2024 | $4,605 +21.6% | $38,000 +1.5% |
| 2023 | $3,788 +2.8% | $37,430 |
| 2022 | $3,685 +7.7% | $37,430 |
Find assessor info on the county website
Neighborhood: 70123
Nearby schools
GreatSchools rating
- 6/10Hazel Park/Hilda Knoff SchoolGrades: PK-8Distance: 0.3 mi
- 7/10Riverdale High SchoolGrades: 9-12Distance: 3 mi
Sell for more on Zillow
Get a Zillow Showcase℠ listing at no additional cost and you could sell for .
$577,900
2% more+$11,558
With Zillow Showcase(estimated)$589,458
