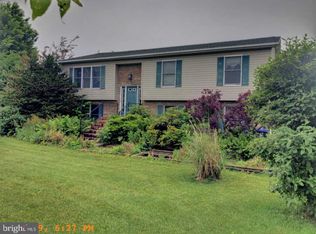Sold for $345,000
$345,000
417 Crossroad School Rd, Carlisle, PA 17015
3beds
1,856sqft
Single Family Residence
Built in 1992
1.2 Acres Lot
$351,400 Zestimate®
$186/sqft
$2,383 Estimated rent
Home value
$351,400
$327,000 - $376,000
$2,383/mo
Zestimate® history
Loading...
Owner options
Explore your selling options
What's special
This bi-level home in Big Spring SD has 3-bedrooms and 3-full baths and offers the perfect blend of flexibility, functionality and space. A standout feature is the lower level living space that is equipped with a complete kitchen, bedroom, full bath, a walk out level and is ADA compliant. This is perfect for multigenerational living, hosting guests, or potential rental income. Main living floor features a spacious primary bedroom, primary bath and walk in closet plus an additional bedroom and full bath. Step outside to unwind on one of 2 decks or the patio to enjoy the serene views of your property or enjoy from the comfort of the sunroom. Situated on a level 1.2 acre lot, the property includes an oversized detached 2 car garage, multiple sheds and a small greenhouse for your gardening needs. Surrounding the property are mature plantings lovingly cared for by the owners and enjoy seasonal harvests from your very own apple and pear trees. Home has had many upgrades throughout the years including flooring, windows, generator/hookup, doors including patios, and metal roof to name a few. Conveniently located close to downtown Carlisle, shopping, dining and major routes but offers rural charm with easy access to al the essentials.
Zillow last checked: 8 hours ago
Listing updated: August 15, 2025 at 09:43am
Listed by:
SHELLY BITTING 717-649-5560,
Coldwell Banker Realty,
Co-Listing Agent: Joel Wierman 717-512-8010,
Coldwell Banker Realty
Bought with:
Riley Moomaw, RS374254
Iron Valley Real Estate of Central PA
Source: Bright MLS,MLS#: PACB2043294
Facts & features
Interior
Bedrooms & bathrooms
- Bedrooms: 3
- Bathrooms: 3
- Full bathrooms: 3
- Main level bathrooms: 2
- Main level bedrooms: 2
Basement
- Area: 800
Heating
- Forced Air, Propane
Cooling
- Central Air, Electric
Appliances
- Included: Water Heater
Features
- 2nd Kitchen, Ceiling Fan(s), Combination Kitchen/Dining, Dining Area, Walk-In Closet(s)
- Flooring: Luxury Vinyl, Carpet, Vinyl
- Has basement: No
- Has fireplace: No
Interior area
- Total structure area: 1,856
- Total interior livable area: 1,856 sqft
- Finished area above ground: 1,056
- Finished area below ground: 800
Property
Parking
- Total spaces: 9
- Parking features: Garage Faces Front, Oversized, Detached, Driveway
- Garage spaces: 2
- Uncovered spaces: 7
Accessibility
- Accessibility features: Accessible Doors, Accessible Hallway(s)
Features
- Levels: Bi-Level,Two
- Stories: 2
- Pool features: None
Lot
- Size: 1.20 Acres
- Features: Front Yard, Level
Details
- Additional structures: Above Grade, Below Grade
- Parcel number: 46080587014G
- Zoning: RESIDENTIAL
- Special conditions: Standard
Construction
Type & style
- Home type: SingleFamily
- Property subtype: Single Family Residence
Materials
- Vinyl Siding
- Foundation: Active Radon Mitigation, Block
- Roof: Metal
Condition
- New construction: No
- Year built: 1992
Utilities & green energy
- Sewer: On Site Septic
- Water: Private, Well
Community & neighborhood
Location
- Region: Carlisle
- Subdivision: None Available
- Municipality: WEST PENNSBORO TWP
Other
Other facts
- Listing agreement: Exclusive Right To Sell
- Listing terms: Cash,Conventional,FHA,VA Loan
- Ownership: Fee Simple
Price history
| Date | Event | Price |
|---|---|---|
| 8/14/2025 | Sold | $345,000$186/sqft |
Source: | ||
| 6/26/2025 | Pending sale | $345,000$186/sqft |
Source: | ||
| 6/21/2025 | Listed for sale | $345,000$186/sqft |
Source: | ||
Public tax history
| Year | Property taxes | Tax assessment |
|---|---|---|
| 2025 | $3,445 +2.7% | $176,600 |
| 2024 | $3,354 +1.3% | $176,600 |
| 2023 | $3,312 +2.1% | $176,600 |
Find assessor info on the county website
Neighborhood: 17015
Nearby schools
GreatSchools rating
- 6/10Mount Rock Elementary SchoolGrades: K-5Distance: 2.8 mi
- 6/10Big Spring Middle SchoolGrades: 6-8Distance: 2.7 mi
- 4/10Big Spring High SchoolGrades: 9-12Distance: 2.8 mi
Schools provided by the listing agent
- High: Big Spring
- District: Big Spring
Source: Bright MLS. This data may not be complete. We recommend contacting the local school district to confirm school assignments for this home.
Get pre-qualified for a loan
At Zillow Home Loans, we can pre-qualify you in as little as 5 minutes with no impact to your credit score.An equal housing lender. NMLS #10287.
Sell with ease on Zillow
Get a Zillow Showcase℠ listing at no additional cost and you could sell for —faster.
$351,400
2% more+$7,028
With Zillow Showcase(estimated)$358,428
