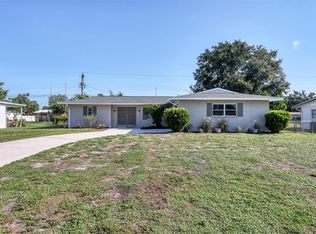Sold for $170,000
$170,000
417 Glen Oak Rd, Venice, FL 34293
2beds
888sqft
Single Family Residence
Built in 1965
8,000 Square Feet Lot
$164,000 Zestimate®
$191/sqft
$1,950 Estimated rent
Home value
$164,000
$149,000 - $180,000
$1,950/mo
Zestimate® history
Loading...
Owner options
Explore your selling options
What's special
**Accepting Back Up Offers: Investor Special! This 2-bedroom, 1-bath home offers endless potential with great bones and a fantastic location. Features include a converted carport now functioning as a garage, an enclosed laundry room just off the kitchen, and a spacious Florida room perfect for added living space or future updates. Just 4 miles to Venice Beach, 3.5 miles to the Island of Venice, 7.9 miles to Wellen Park, and 4.6 miles to the new Sarasota Memorial Hospital – Venice campus. Bring your remodeling skills and let them shine! Sellers are very motivated – don’t miss out on this opportunity to invest in a prime location.
Zillow last checked: 8 hours ago
Listing updated: August 20, 2025 at 04:39pm
Listing Provided by:
Tahney Rockymore 941-650-1692,
KELLER WILLIAMS ISLAND LIFE REAL ESTATE 941-254-6467
Bought with:
Pamela Kanter, 3565383
COLDWELL BANKER REALTY
Source: Stellar MLS,MLS#: A4655221 Originating MLS: Venice
Originating MLS: Venice

Facts & features
Interior
Bedrooms & bathrooms
- Bedrooms: 2
- Bathrooms: 1
- Full bathrooms: 1
Primary bedroom
- Features: Built-in Closet
- Level: First
- Area: 141.95 Square Feet
- Dimensions: 10.06x14.11
Bedroom 2
- Features: Built-in Closet
- Level: First
- Area: 100.2 Square Feet
- Dimensions: 11.06x9.06
Bathroom 1
- Level: First
- Area: 32.88 Square Feet
- Dimensions: 8x4.11
Dining room
- Level: First
- Area: 90.7 Square Feet
- Dimensions: 9.07x10
Florida room
- Level: First
Kitchen
- Level: First
- Area: 48.82 Square Feet
- Dimensions: 8.03x6.08
Laundry
- Level: First
- Area: 127.85 Square Feet
- Dimensions: 9.08x14.08
Living room
- Level: First
- Area: 206.35 Square Feet
- Dimensions: 12.06x17.11
Heating
- Central, Electric, Wall Units / Window Unit
Cooling
- Central Air, Wall/Window Unit(s)
Appliances
- Included: Oven, Cooktop
- Laundry: Electric Dryer Hookup, Laundry Room, Washer Hookup
Features
- Living Room/Dining Room Combo, Thermostat
- Flooring: Laminate
- Has fireplace: No
Interior area
- Total structure area: 1,729
- Total interior livable area: 888 sqft
Property
Parking
- Total spaces: 1
- Parking features: Garage - Attached
- Attached garage spaces: 1
Features
- Levels: One
- Stories: 1
- Patio & porch: Covered, Front Porch
- Exterior features: Private Mailbox
Lot
- Size: 8,000 sqft
Details
- Parcel number: 0435030051
- Zoning: RSF3
- Special conditions: None
Construction
Type & style
- Home type: SingleFamily
- Property subtype: Single Family Residence
Materials
- Block
- Foundation: Slab
- Roof: Concrete,Shingle
Condition
- Fixer
- New construction: No
- Year built: 1965
Utilities & green energy
- Sewer: Public Sewer
- Water: Public
- Utilities for property: Cable Available, Electricity Connected, Public, Sewer Connected, Water Connected
Community & neighborhood
Location
- Region: Venice
- Subdivision: VENICE GARDENS
HOA & financial
HOA
- Has HOA: No
Other fees
- Pet fee: $0 monthly
Other financial information
- Total actual rent: 0
Other
Other facts
- Listing terms: Cash
- Ownership: Fee Simple
- Road surface type: Asphalt
Price history
| Date | Event | Price |
|---|---|---|
| 8/20/2025 | Sold | $170,000-20.9%$191/sqft |
Source: | ||
| 7/16/2025 | Pending sale | $215,000$242/sqft |
Source: | ||
| 6/11/2025 | Listed for sale | $215,000+290.9%$242/sqft |
Source: | ||
| 10/4/1999 | Sold | $55,000$62/sqft |
Source: Public Record Report a problem | ||
Public tax history
| Year | Property taxes | Tax assessment |
|---|---|---|
| 2025 | -- | $181,300 +206.4% |
| 2024 | $857 +8% | $59,169 +3% |
| 2023 | $794 +6% | $57,446 +3% |
Find assessor info on the county website
Neighborhood: Venice Gardens
Nearby schools
GreatSchools rating
- 5/10Garden Elementary SchoolGrades: PK-5Distance: 0.8 mi
- 6/10Venice Middle SchoolGrades: 6-8Distance: 3.6 mi
- 6/10Venice Senior High SchoolGrades: 9-12Distance: 2 mi
Schools provided by the listing agent
- Elementary: Garden Elementary
- Middle: Venice Area Middle
- High: Venice Senior High
Source: Stellar MLS. This data may not be complete. We recommend contacting the local school district to confirm school assignments for this home.
Get a cash offer in 3 minutes
Find out how much your home could sell for in as little as 3 minutes with a no-obligation cash offer.
Estimated market value$164,000
Get a cash offer in 3 minutes
Find out how much your home could sell for in as little as 3 minutes with a no-obligation cash offer.
Estimated market value
$164,000
