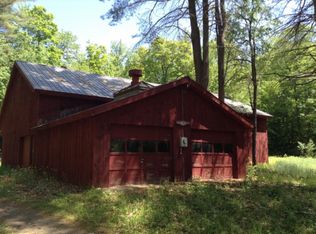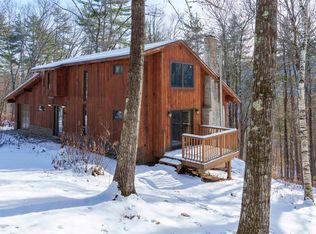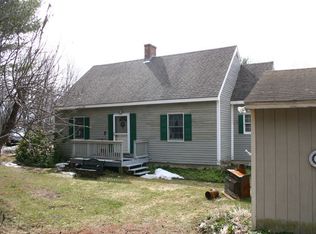Closed
Listed by:
Steve Stettler,
Four Seasons Sotheby's Int'l Realty steve.stettler@fourseasonssir.com
Bought with: Four Seasons Sotheby's Int'l Realty
$665,000
417 Grout Road, Weathersfield, VT 05151
3beds
2,187sqft
Single Family Residence
Built in 1999
10.1 Acres Lot
$683,500 Zestimate®
$304/sqft
$4,209 Estimated rent
Home value
$683,500
$554,000 - $848,000
$4,209/mo
Zestimate® history
Loading...
Owner options
Explore your selling options
What's special
A gently sloping drive leads to this handsome architect designed contemporary, framed by mountain woods and surrounded by lush gardens, with soul lifting views from every room. Each element of the home and grounds was carefully selected by its owner/creators, from the decorative tiles, dentil molding, and deep window sills of the interior to the cozy gazebo, vine covered arbor, and flagstone paths of the grounds. A cheery Vermont mudroom invites you into a classic country kitchen with Aga range, center island, and light filled dining area. Anchored by a wood burning fireplace, the adjoining living room leads to a book-lined study and bright laundry room at one end and a first floor primary suite with walk-in closet and full bath at the other. Upstairs you'll find a guest bedroom, an office nook, a 3/4 bath, a bonus room/craft room, and a suite with family room and bedroom over the garage. The sellers have meticulously maintained the property over the years, recently including a new roof, exterior paint, and a brand new boiler, and it is now primed to pass to its next lucky owners. Being sold largely furnished, the home is graced with an automatic generator, central vacuum, and high speed internet. While privately situated, it's a short drive from Ludlow's Okemo Mountain and string of lakes, Woodstock's fine shops, inns and restaurants, and I-91. Whether you're seeking a primary dwelling with school choice or a vacation home and country retreat, this beauty has it all!
Zillow last checked: 8 hours ago
Listing updated: September 03, 2025 at 07:11am
Listed by:
Steve Stettler,
Four Seasons Sotheby's Int'l Realty steve.stettler@fourseasonssir.com
Bought with:
Steve Stettler
Four Seasons Sotheby's Int'l Realty
Source: PrimeMLS,MLS#: 5050146
Facts & features
Interior
Bedrooms & bathrooms
- Bedrooms: 3
- Bathrooms: 3
- Full bathrooms: 1
- 3/4 bathrooms: 1
- 1/2 bathrooms: 1
Heating
- Propane, Baseboard, Radiant, Wood Stove
Cooling
- Other
Appliances
- Included: Dishwasher, Dryer, Microwave, Gas Range, Refrigerator, Washer, Electric Water Heater, Owned Water Heater
- Laundry: 1st Floor Laundry
Features
- Central Vacuum, In-Law Suite, Kitchen Island, Kitchen/Dining, Primary BR w/ BA, Indoor Storage, Walk-In Closet(s)
- Flooring: Ceramic Tile, Concrete, Hardwood
- Basement: Concrete Floor,Interior Stairs,Storage Space,Unfinished,Interior Access,Interior Entry
- Number of fireplaces: 1
- Fireplace features: Wood Burning, 1 Fireplace
- Furnished: Yes
Interior area
- Total structure area: 3,427
- Total interior livable area: 2,187 sqft
- Finished area above ground: 2,187
- Finished area below ground: 0
Property
Parking
- Total spaces: 2
- Parking features: Gravel, Driveway
- Garage spaces: 2
- Has uncovered spaces: Yes
Accessibility
- Accessibility features: 1st Floor 1/2 Bathroom, 1st Floor Bedroom, 1st Floor Full Bathroom, 1st Floor Hrd Surfce Flr, Laundry Access w/No Steps, Bathroom w/Step-in Shower, Bathroom w/Tub, Hard Surface Flooring, 1st Floor Laundry
Features
- Levels: One and One Half
- Stories: 1
- Patio & porch: Patio
- Exterior features: Garden, Natural Shade
- Has spa: Yes
- Spa features: Bath
- Has view: Yes
- View description: Mountain(s)
- Frontage length: Road frontage: 321
Lot
- Size: 10.10 Acres
- Features: Country Setting, Secluded, Sloped, Views, Wooded, Rural
Details
- Additional structures: Gazebo
- Parcel number: 70522410653
- Zoning description: Conservation 10
- Other equipment: Satellite Dish, Standby Generator
Construction
Type & style
- Home type: SingleFamily
- Architectural style: Contemporary
- Property subtype: Single Family Residence
Materials
- Wood Frame, Clapboard Exterior
- Foundation: Concrete
- Roof: Asphalt Shingle
Condition
- New construction: No
- Year built: 1999
Utilities & green energy
- Electric: 200+ Amp Service, Circuit Breakers, Generator
- Sewer: 1000 Gallon, Concrete, Private Sewer, Septic Tank
- Utilities for property: Cable, Underground Gas, Satellite, Phone Available, Fiber Optic Internt Avail
Community & neighborhood
Security
- Security features: Carbon Monoxide Detector(s), Smoke Detector(s)
Location
- Region: Perkinsville
Other
Other facts
- Road surface type: Gravel
Price history
| Date | Event | Price |
|---|---|---|
| 9/2/2025 | Sold | $665,000-6.3%$304/sqft |
Source: | ||
| 7/7/2025 | Listed for sale | $710,000$325/sqft |
Source: | ||
Public tax history
| Year | Property taxes | Tax assessment |
|---|---|---|
| 2024 | -- | $267,400 |
| 2023 | -- | $267,400 |
| 2022 | -- | $267,400 |
Find assessor info on the county website
Neighborhood: 05151
Nearby schools
GreatSchools rating
- 6/10Weathersfield SchoolGrades: PK-8Distance: 5.9 mi
Schools provided by the listing agent
- Elementary: Weathersfield School
- Middle: Weathersfield School
- District: Weathersfield School District
Source: PrimeMLS. This data may not be complete. We recommend contacting the local school district to confirm school assignments for this home.
Get pre-qualified for a loan
At Zillow Home Loans, we can pre-qualify you in as little as 5 minutes with no impact to your credit score.An equal housing lender. NMLS #10287.


