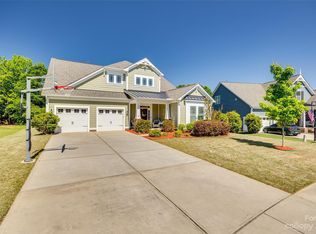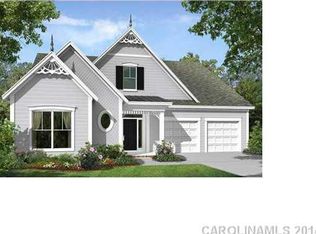Closed
$575,000
417 Harrier Crossing Cir, Fort Mill, SC 29708
3beds
2,307sqft
Single Family Residence
Built in 2014
0.25 Acres Lot
$579,500 Zestimate®
$249/sqft
$2,829 Estimated rent
Home value
$579,500
$545,000 - $620,000
$2,829/mo
Zestimate® history
Loading...
Owner options
Explore your selling options
What's special
Discover your dream oasis in this beautiful ranch home, nestled in a serene pocket park that limits traffic and enhances your privacy. Step into your backyard sanctuary, which features a covered back porch and is perfect for relaxation amidst mature landscaping.
Inside, a spacious great room awaits, showcasing a stunning fireplace surrounded by windows that flood the space with natural light. The gourmet kitchen is a chef's delight, boasting a large island, granite countertops, upgraded cabinets, & glide-out drawers for ultimate convenience.
This home is thoughtfully wired for an invisible fence and features heavy molding, adding elegance to every corner. Enjoy the community's amenities, including a beautiful pool. Retreat to your luxurious primary bedroom, featuring two expansive walk-in closets and a spa-like bath with double vanities, a garden tub, and a large tiled shower.
Experience the perfect blend of comfort and elegance in this exceptional property.
Zillow last checked: 8 hours ago
Listing updated: November 25, 2024 at 02:44pm
Listing Provided by:
Sherri Stinecipher sherri.stinecipher@allentate.com,
Howard Hanna Allen Tate Fort Mill
Bought with:
Jon Bartholomew
Redfin Corporation
Source: Canopy MLS as distributed by MLS GRID,MLS#: 4189850
Facts & features
Interior
Bedrooms & bathrooms
- Bedrooms: 3
- Bathrooms: 2
- Full bathrooms: 2
- Main level bedrooms: 3
Primary bedroom
- Level: Main
- Area: 254.68 Square Feet
- Dimensions: 16' 2" X 15' 9"
Primary bedroom
- Level: Main
Primary bedroom
- Level: Main
Primary bedroom
- Level: Main
Bedroom s
- Level: Main
- Area: 146.72 Square Feet
- Dimensions: 12' 8" X 11' 7"
Bedroom s
- Level: Main
Bathroom full
- Level: Main
Bathroom full
- Level: Main
Bathroom full
- Level: Main
Bathroom full
- Level: Main
Dining room
- Level: Main
- Area: 203.03 Square Feet
- Dimensions: 14' 1" X 14' 5"
Dining room
- Level: Main
Kitchen
- Level: Main
- Area: 354.35 Square Feet
- Dimensions: 14' 11" X 23' 9"
Kitchen
- Level: Main
Living room
- Level: Main
- Area: 304.64 Square Feet
- Dimensions: 17' 0" X 17' 11"
Living room
- Level: Main
Office
- Level: Main
- Area: 144.75 Square Feet
- Dimensions: 12' 6" X 11' 7"
Office
- Level: Main
Heating
- Forced Air
Cooling
- Central Air
Appliances
- Included: Dishwasher, Disposal, Electric Oven, Electric Water Heater, ENERGY STAR Qualified Dishwasher, ENERGY STAR Qualified Light Fixtures, Exhaust Fan, Gas Range, Microwave, Plumbed For Ice Maker, Self Cleaning Oven
- Laundry: Laundry Room, Main Level
Features
- Breakfast Bar, Soaking Tub, Kitchen Island, Open Floorplan, Pantry, Walk-In Closet(s)
- Has basement: No
- Attic: Pull Down Stairs
- Fireplace features: Gas Log, Great Room
Interior area
- Total structure area: 2,307
- Total interior livable area: 2,307 sqft
- Finished area above ground: 2,307
- Finished area below ground: 0
Property
Parking
- Total spaces: 2
- Parking features: Garage Faces Front, Garage on Main Level
- Garage spaces: 2
Features
- Levels: One
- Stories: 1
- Patio & porch: Front Porch, Patio
Lot
- Size: 0.25 Acres
- Features: Cul-De-Sac, Level
Details
- Parcel number: 6500101059
- Zoning: PD
- Special conditions: Standard
Construction
Type & style
- Home type: SingleFamily
- Property subtype: Single Family Residence
Materials
- Fiber Cement
- Foundation: Slab
- Roof: Shingle
Condition
- New construction: No
- Year built: 2014
Utilities & green energy
- Sewer: County Sewer
- Water: County Water
Green energy
- Energy efficient items: Lighting
Community & neighborhood
Security
- Security features: Carbon Monoxide Detector(s)
Location
- Region: Fort Mill
- Subdivision: Hawks Creek
HOA & financial
HOA
- Has HOA: Yes
- HOA fee: $275 quarterly
- Association name: Kuester Mgmt
Other
Other facts
- Listing terms: Cash,Conventional
- Road surface type: Concrete, Paved
Price history
| Date | Event | Price |
|---|---|---|
| 11/25/2024 | Sold | $575,000$249/sqft |
Source: | ||
| 10/18/2024 | Listed for sale | $575,000+67.7%$249/sqft |
Source: | ||
| 9/19/2016 | Sold | $342,826-4.7%$149/sqft |
Source: | ||
| 8/2/2016 | Pending sale | $359,900+0.8%$156/sqft |
Source: RE/MAX Executive Realty #3181063 Report a problem | ||
| 4/1/2015 | Sold | $356,870$155/sqft |
Source: Public Record Report a problem | ||
Public tax history
| Year | Property taxes | Tax assessment |
|---|---|---|
| 2025 | -- | $22,224 +55.8% |
| 2024 | $2,511 +3.9% | $14,267 +0.1% |
| 2023 | $2,418 +0.9% | $14,255 |
Find assessor info on the county website
Neighborhood: 29708
Nearby schools
GreatSchools rating
- 9/10Gold Hill Elementary SchoolGrades: K-5Distance: 1.6 mi
- 6/10Gold Hill Middle SchoolGrades: 6-8Distance: 1.7 mi
- 10/10Fort Mill High SchoolGrades: 9-12Distance: 3.9 mi
Schools provided by the listing agent
- Elementary: Gold Hill
- Middle: Gold Hill
- High: Fort Mill
Source: Canopy MLS as distributed by MLS GRID. This data may not be complete. We recommend contacting the local school district to confirm school assignments for this home.
Get a cash offer in 3 minutes
Find out how much your home could sell for in as little as 3 minutes with a no-obligation cash offer.
Estimated market value
$579,500
Get a cash offer in 3 minutes
Find out how much your home could sell for in as little as 3 minutes with a no-obligation cash offer.
Estimated market value
$579,500

