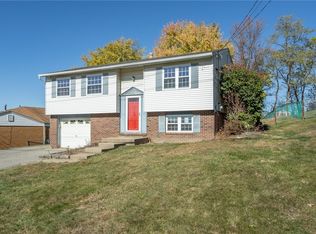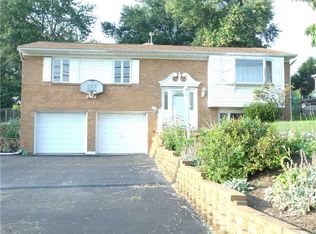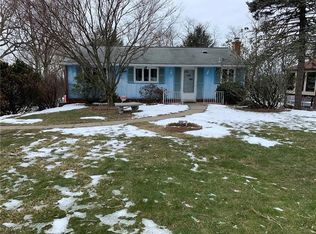Sold for $290,000
$290,000
417 Manor Rd, Delmont, PA 15626
3beds
--sqft
Single Family Residence
Built in 1950
0.34 Acres Lot
$293,800 Zestimate®
$--/sqft
$2,240 Estimated rent
Home value
$293,800
$279,000 - $308,000
$2,240/mo
Zestimate® history
Loading...
Owner options
Explore your selling options
What's special
Beautifully maintained home with great curb appeal! Greeted with Landscaped front yard & brand-new front door w/elegant leaded glass & sidelites. Open concept living & dining rooms offer bright & inviting space, featuring bay window, ceiling fan w/light, & sliding glass doors to covered patio & large level fenced-in backyard perfect outdoor entertaining! Updated kitchen w/stylish mosaic backsplash & recessed lighting. Primary bedroom w/private en-suite bath w/walk-in shower. Two additional spacious bedrooms offer ceiling fans. Updated main bath features a tub/shower combo. Finished lower-level game room provides additional living space & includes a convenient half bath. Large laundry room w/extra storage adds functionality. Oversized two-car garage offers ample storage w/additional space in the back. New Roof 24 & water heater 22! Located in a prime area close to shopping, dining, and major roadways, this home is move-in ready & waiting for you!
Zillow last checked: 8 hours ago
Listing updated: June 30, 2025 at 06:58am
Listed by:
Deborah Kane 412-856-8800,
HOWARD HANNA REAL ESTATE SERVICES
Bought with:
Michael Vietmeier, RM425358
STATES REALTY
Source: WPMLS,MLS#: 1693032 Originating MLS: West Penn Multi-List
Originating MLS: West Penn Multi-List
Facts & features
Interior
Bedrooms & bathrooms
- Bedrooms: 3
- Bathrooms: 3
- Full bathrooms: 2
- 1/2 bathrooms: 1
Primary bedroom
- Level: Main
Bedroom 2
- Level: Main
Bedroom 3
- Level: Main
Dining room
- Level: Main
Game room
- Level: Lower
Kitchen
- Level: Main
Laundry
- Level: Lower
Living room
- Level: Main
Heating
- Forced Air, Gas
Cooling
- Central Air, Electric
Appliances
- Included: Some Gas Appliances, Dryer, Dishwasher, Microwave, Refrigerator, Stove, Washer
Features
- Window Treatments
- Flooring: Ceramic Tile, Hardwood, Carpet
- Windows: Window Treatments
- Basement: Finished,Walk-Up Access
Property
Parking
- Total spaces: 2
- Parking features: Built In, Garage Door Opener
- Has attached garage: Yes
Features
- Levels: Multi/Split
- Stories: 2
Lot
- Size: 0.34 Acres
- Dimensions: 87 x 80 x 121 x 43 x 43 x 157
Details
- Parcel number: 4921070042
Construction
Type & style
- Home type: SingleFamily
- Architectural style: French Provincial,Split Level
- Property subtype: Single Family Residence
Materials
- Brick
- Roof: Asphalt
Condition
- Resale
- Year built: 1950
Utilities & green energy
- Sewer: Public Sewer
- Water: Public
Community & neighborhood
Location
- Region: Delmont
- Subdivision: Surrey Farms
Price history
| Date | Event | Price |
|---|---|---|
| 6/30/2025 | Pending sale | $294,900+1.7% |
Source: | ||
| 6/27/2025 | Sold | $290,000-1.7% |
Source: | ||
| 5/27/2025 | Contingent | $294,900 |
Source: | ||
| 5/14/2025 | Price change | $294,900-1.7% |
Source: | ||
| 4/28/2025 | Price change | $299,900-3.3% |
Source: | ||
Public tax history
| Year | Property taxes | Tax assessment |
|---|---|---|
| 2024 | $3,318 +7.4% | $21,770 |
| 2023 | $3,089 +1.4% | $21,770 |
| 2022 | $3,046 +4.3% | $21,770 |
Find assessor info on the county website
Neighborhood: 15626
Nearby schools
GreatSchools rating
- 7/10Franklin Regional Intermediate SchoolGrades: 3-5Distance: 5.4 mi
- 8/10Franklin Regional Middle SchoolGrades: 6-8Distance: 4.6 mi
- 8/10Franklin Regional Senior High SchoolGrades: 9-12Distance: 4.7 mi
Schools provided by the listing agent
- District: Franklin Regional
Source: WPMLS. This data may not be complete. We recommend contacting the local school district to confirm school assignments for this home.

Get pre-qualified for a loan
At Zillow Home Loans, we can pre-qualify you in as little as 5 minutes with no impact to your credit score.An equal housing lender. NMLS #10287.


