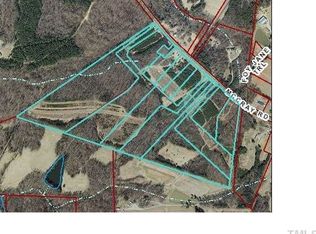Sold for $1,095,000
$1,095,000
417 McCray Rd, Burlington, NC 27217
4beds
4,025sqft
Stick/Site Built, Residential, Single Family Residence
Built in 2001
27.77 Acres Lot
$-- Zestimate®
$--/sqft
$2,576 Estimated rent
Home value
Not available
Estimated sales range
Not available
$2,576/mo
Zestimate® history
Loading...
Owner options
Explore your selling options
What's special
Unrestricted 28 acres within 30-45 minutes from Greensboro, Mebane, Durham, Chapel Hill, Danville's Casino & Megasites in Liberty & Siler City. Multi-generational living, potential horse farm, mini-farm or a private country retreat. 1 mile to Lake Cammack Marina. This 1 owner home has recent upgrades including new maple flooring, Thor SS appliances, solid surface counter tops, freshly painted interior. upgraded fixtures. The detached 27x37 garage w/737sf of finished living space above & a half bath on each floor is perfect for offices or combined with the approved 3-BDR perc site allows an apartment above or build a second home. Just add some fencing & convert the 3 sided lien-to into stalls for an ideal small horse farm. The second floor has several rooms including a bonus room, 4th bedroom and 3rd full bath, rec room, office/study. Sellers offering a 2-1 Buydown. Hurry before the Spring Market heats up and make this your dream home with endless possibilities.
Zillow last checked: 8 hours ago
Listing updated: February 04, 2025 at 07:19am
Listed by:
Tammy Fox 336-460-2995,
Keller Williams Central
Bought with:
NONMEMBER NONMEMBER
nonmls
Source: Triad MLS,MLS#: 1143878 Originating MLS: Greensboro
Originating MLS: Greensboro
Facts & features
Interior
Bedrooms & bathrooms
- Bedrooms: 4
- Bathrooms: 3
- Full bathrooms: 3
- Main level bathrooms: 3
Primary bedroom
- Level: Main
- Dimensions: 17.33 x 18.5
Bedroom 2
- Level: Main
- Dimensions: 14 x 12
Bedroom 3
- Level: Main
- Dimensions: 14.17 x 10.83
Bedroom 4
- Level: Second
- Dimensions: 14 x 11.25
Bonus room
- Level: Second
- Dimensions: 27 x 14.83
Bonus room
- Level: Second
- Dimensions: 16.25 x 18.5
Breakfast
- Level: Main
- Dimensions: 14 x 8.08
Dining room
- Level: Main
- Dimensions: 14 x 13.5
Kitchen
- Level: Main
- Dimensions: 14 x 13
Laundry
- Level: Main
- Dimensions: 7.17 x 5.83
Living room
- Level: Main
- Dimensions: 19.17 x 17.75
Office
- Level: Second
- Dimensions: 14.83 x 15.58
Other
- Level: Second
- Dimensions: 26.5 x 6.25
Recreation room
- Level: Second
- Dimensions: 26.17 x 15.5
Study
- Level: Second
- Dimensions: 14 x 15.58
Heating
- Dual Fuel System, Electric, Propane
Cooling
- Central Air
Appliances
- Included: Electric Water Heater
Features
- Basement: Crawl Space
- Number of fireplaces: 1
- Fireplace features: Living Room
Interior area
- Total structure area: 4,025
- Total interior livable area: 4,025 sqft
- Finished area above ground: 4,025
Property
Parking
- Total spaces: 4
- Parking features: Driveway, Garage, Gravel, Attached, Detached, Garage Faces Front, Garage Faces Side
- Attached garage spaces: 4
- Has uncovered spaces: Yes
Features
- Levels: Two
- Stories: 2
- Pool features: None
Lot
- Size: 27.77 Acres
Details
- Parcel number: 150488
- Zoning: 10
- Special conditions: Owner Sale
Construction
Type & style
- Home type: SingleFamily
- Architectural style: Traditional
- Property subtype: Stick/Site Built, Residential, Single Family Residence
Materials
- Brick, Stone, Vinyl Siding
Condition
- Year built: 2001
Utilities & green energy
- Sewer: Private Sewer
- Water: Private
Community & neighborhood
Location
- Region: Burlington
Other
Other facts
- Listing agreement: Exclusive Right To Sell
Price history
| Date | Event | Price |
|---|---|---|
| 2/3/2025 | Sold | $1,095,000-8.7% |
Source: | ||
| 12/2/2024 | Pending sale | $1,199,000 |
Source: | ||
| 11/18/2024 | Price change | $1,199,000-4.1%$298/sqft |
Source: | ||
| 5/31/2024 | Listed for sale | $1,250,000+1884.1% |
Source: | ||
| 11/30/1999 | Sold | $63,000$16/sqft |
Source: Public Record Report a problem | ||
Public tax history
| Year | Property taxes | Tax assessment |
|---|---|---|
| 2024 | $4,090 +7.1% | $731,615 |
| 2023 | $3,819 +24.4% | $731,615 +82.4% |
| 2022 | $3,069 -1.3% | $401,160 |
Find assessor info on the county website
Neighborhood: 27217
Nearby schools
GreatSchools rating
- 2/10Pleasant Grove ElementaryGrades: PK-5Distance: 5.3 mi
- 2/10Woodlawn MiddleGrades: 6-8Distance: 6.9 mi
- 7/10Eastern Alamance HighGrades: 9-12Distance: 7.1 mi
Schools provided by the listing agent
- Elementary: Pleasant Grove
- Middle: Woodlawn
- High: Eastern
Source: Triad MLS. This data may not be complete. We recommend contacting the local school district to confirm school assignments for this home.
Get pre-qualified for a loan
At Zillow Home Loans, we can pre-qualify you in as little as 5 minutes with no impact to your credit score.An equal housing lender. NMLS #10287.
