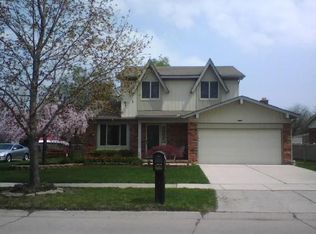Sold for $350,000
$350,000
417 Merrimac Rd, Canton, MI 48188
3beds
1,557sqft
Single Family Residence
Built in 1976
7,405.2 Square Feet Lot
$352,600 Zestimate®
$225/sqft
$2,233 Estimated rent
Home value
$352,600
$321,000 - $384,000
$2,233/mo
Zestimate® history
Loading...
Owner options
Explore your selling options
What's special
Well-maintained colonial in Canton’s desirable Brookside Village Subdivision featuring beautiful curb appeal, a covered front porch, and a spacious interior with fresh updates throughout. Step inside to an inviting entry foyer that leads to a bright front living room, while hardwood floors carry you into the open-concept kitchen, dining area, and family room at the back of the home. The kitchen offers stainless steel appliances, ample cabinet space, and easy flow into the dining area, perfect for everyday meals or entertaining. The cozy family room features a charming brick fireplace and a sliding glass door that opens to a large deck and fully fenced backyard—ideal for summer gatherings. A convenient entry-level half bath and access to the attached two-car garage complete the main floor. Upstairs, you'll find three nicely sized bedrooms including a spacious primary with a walk-in closet and direct access to the full bath. The basement provides laundry and plenty of storage. New carpet and fresh paint throughout add a crisp, move-in ready feel. Enjoy two neighborhood parks and access to nearby biking and walking trails, all within the award-winning Plymouth-Canton school district. Welcome Home!
Zillow last checked: 8 hours ago
Listing updated: September 09, 2025 at 03:30am
Listed by:
Jim Shaffer 248-834-3030,
Good Company
Bought with:
Susan Sourbeck, 6501404302
Remerica Hometown III
Source: Realcomp II,MLS#: 20251017995
Facts & features
Interior
Bedrooms & bathrooms
- Bedrooms: 3
- Bathrooms: 2
- Full bathrooms: 1
- 1/2 bathrooms: 1
Heating
- Forced Air, Natural Gas
Cooling
- Central Air
Appliances
- Included: Dishwasher, Disposal, Dryer, Free Standing Gas Oven, Free Standing Refrigerator, Microwave, Washer
Features
- Basement: Unfinished
- Has fireplace: Yes
- Fireplace features: Family Room, Wood Burning
Interior area
- Total interior livable area: 1,557 sqft
- Finished area above ground: 1,557
Property
Parking
- Total spaces: 2
- Parking features: Two Car Garage, Attached
- Attached garage spaces: 2
Features
- Levels: Two
- Stories: 2
- Entry location: GroundLevelwSteps
- Patio & porch: Covered, Deck, Porch
- Exterior features: Lighting
- Pool features: None
- Fencing: Fenced
Lot
- Size: 7,405 sqft
- Dimensions: 62.55 x 119.5
Details
- Parcel number: 71093010165000
- Special conditions: Short Sale No,Standard
Construction
Type & style
- Home type: SingleFamily
- Architectural style: Colonial
- Property subtype: Single Family Residence
Materials
- Brick
- Foundation: Basement, Poured
Condition
- New construction: No
- Year built: 1976
Utilities & green energy
- Sewer: Public Sewer
- Water: Public
Community & neighborhood
Location
- Region: Canton
- Subdivision: BROOKSIDE VILLAGE SUB 1
Other
Other facts
- Listing agreement: Exclusive Right To Sell
- Listing terms: Cash,Conventional,FHA,Va Loan
Price history
| Date | Event | Price |
|---|---|---|
| 9/8/2025 | Sold | $350,000+7.7%$225/sqft |
Source: | ||
| 8/4/2025 | Pending sale | $324,900$209/sqft |
Source: | ||
| 7/25/2025 | Listed for sale | $324,900+0.7%$209/sqft |
Source: | ||
| 6/14/2023 | Sold | $322,500+13.2%$207/sqft |
Source: | ||
| 5/13/2023 | Pending sale | $285,000$183/sqft |
Source: | ||
Public tax history
| Year | Property taxes | Tax assessment |
|---|---|---|
| 2025 | -- | $129,700 +10.7% |
| 2024 | -- | $117,200 +8.4% |
| 2023 | -- | $108,100 +2.1% |
Find assessor info on the county website
Neighborhood: 48188
Nearby schools
GreatSchools rating
- 6/10Eriksson Elementary SchoolGrades: PK-5Distance: 1 mi
- 6/10Discovery Middle SchoolGrades: 6-8Distance: 3 mi
- 9/10Canton High SchoolGrades: 6-12Distance: 3.9 mi
Get a cash offer in 3 minutes
Find out how much your home could sell for in as little as 3 minutes with a no-obligation cash offer.
Estimated market value$352,600
Get a cash offer in 3 minutes
Find out how much your home could sell for in as little as 3 minutes with a no-obligation cash offer.
Estimated market value
$352,600
