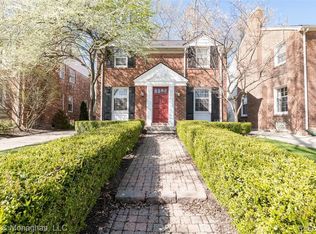Sold for $369,000
$369,000
417 Moran Rd, Grosse Pointe Farms, MI 48236
3beds
1,763sqft
Single Family Residence
Built in 1926
4,791.6 Square Feet Lot
$391,800 Zestimate®
$209/sqft
$2,413 Estimated rent
Home value
$391,800
$372,000 - $411,000
$2,413/mo
Zestimate® history
Loading...
Owner options
Explore your selling options
What's special
Welcome to this charming 3-bedroom (one on the first floor), 1.5-bath brick Tudor nestled in the desirable city of Grosse Pointe Farms. This lovely home is located within walking distance of schools, restaurants, and shops, offering a vibrant and convenient lifestyle. As you step inside, you'll immediately notice the warm and inviting atmosphere enhanced by the beautiful hardwood floors that flow throughout the house. The eat-in kitchen is an absolute delight as it provides a wonderful venue to prepare delicious meals while enjoying the cozy atmosphere and natural light that floods the space. On chilly evenings, gather around the living room fireplace — creating lasting memories with friends and loved ones. The primary bedroom boasts a custom walk-in closet, providing an organized space for your wardrobe and personal belongings. With newer windows throughout, this home is filled with natural light, creating a bright and airy ambiance. The bathrooms have been tastefully remodeled, offering modern fixtures and finishes that blend seamlessly with the classic charm of the home. The updated plumbing and electrical systems provide peace of mind and ensure a smooth functioning of your daily routines. Additional features include a recently (2021) waterproofed and partially finished basement, providing a dry and usable space, a brick paver patio for outdoor entertaining, a fenced-in yard for privacy and security, and beautiful landscaping that enhances the curb appeal of the property. Don't miss the opportunity to make this lovely Tudor your home. Schedule a showing today and experience the perfect blend of classic charm and modern updates in the sought-after community of Grosse Pointe Farms.
Zillow last checked: 8 hours ago
Listing updated: August 30, 2023 at 12:16pm
Listed by:
Miles Knight 313-207-2576,
Sine & Monaghan LLC
Bought with:
James Kaschalk, 6502376324
RE/MAX First
Source: MiRealSource,MLS#: 50115162 Originating MLS: MiRealSource
Originating MLS: MiRealSource
Facts & features
Interior
Bedrooms & bathrooms
- Bedrooms: 3
- Bathrooms: 2
- Full bathrooms: 1
- 1/2 bathrooms: 1
Bedroom 1
- Features: Wood
- Level: Entry
- Area: 120
- Dimensions: 10 x 12
Bedroom 2
- Features: Wood
- Level: Second
- Area: 156
- Dimensions: 13 x 12
Bedroom 3
- Features: Wood
- Level: Second
- Area: 196
- Dimensions: 14 x 14
Bathroom 1
- Features: Ceramic
- Level: Second
Dining room
- Features: Wood
- Level: Entry
- Area: 143
- Dimensions: 11 x 13
Kitchen
- Features: Ceramic
- Level: Entry
- Area: 108
- Dimensions: 9 x 12
Living room
- Features: Wood
- Level: Entry
- Area: 208
- Dimensions: 16 x 13
Heating
- Radiant, Radiator, Natural Gas
Cooling
- Ceiling Fan(s), Wall/Window Unit(s), Window Unit(s)
Appliances
- Included: Dishwasher, Disposal, Dryer, Freezer, Microwave, Range/Oven, Refrigerator, Washer, Gas Water Heater
- Laundry: Laundry Room
Features
- Walk-In Closet(s), Eat-in Kitchen
- Flooring: Ceramic Tile, Hardwood, Wood
- Basement: Block,Partially Finished
- Has fireplace: Yes
- Fireplace features: Living Room, Natural Fireplace
Interior area
- Total structure area: 2,316
- Total interior livable area: 1,763 sqft
- Finished area above ground: 1,563
- Finished area below ground: 200
Property
Parking
- Total spaces: 2
- Parking features: Garage, Detached
- Garage spaces: 2
Features
- Levels: Two
- Stories: 2
- Patio & porch: Patio
- Fencing: Fence Owned
- Frontage length: 40
Lot
- Size: 4,791 sqft
- Dimensions: 4660
- Features: Walk to School, Sidewalks
Details
- Parcel number: 38009020163000
- Zoning description: Residential
- Special conditions: Private
Construction
Type & style
- Home type: SingleFamily
- Architectural style: Cape Cod,Tudor
- Property subtype: Single Family Residence
Materials
- Brick
- Foundation: Basement
Condition
- Year built: 1926
Utilities & green energy
- Sewer: Public Sanitary
- Water: Public
Community & neighborhood
Location
- Region: Grosse Pointe Farms
- Subdivision: Mack Grosse Pointe Sub
Other
Other facts
- Listing agreement: Exclusive Right To Sell
- Listing terms: Cash,Conventional,FHA,VA Loan
- Road surface type: Paved
Price history
| Date | Event | Price |
|---|---|---|
| 8/30/2023 | Sold | $369,000$209/sqft |
Source: | ||
| 7/31/2023 | Pending sale | $369,000$209/sqft |
Source: | ||
| 7/13/2023 | Listed for sale | $369,000+60.4%$209/sqft |
Source: | ||
| 1/22/2001 | Sold | $230,000+35.3%$130/sqft |
Source: | ||
| 10/29/1996 | Sold | $170,000$96/sqft |
Source: Public Record Report a problem | ||
Public tax history
| Year | Property taxes | Tax assessment |
|---|---|---|
| 2025 | -- | $155,900 +8.2% |
| 2024 | -- | $144,100 +9% |
| 2023 | -- | $132,200 +9.5% |
Find assessor info on the county website
Neighborhood: 48236
Nearby schools
GreatSchools rating
- 8/10Brownell Middle SchoolGrades: 5-8Distance: 0.3 mi
- 10/10Grosse Pointe South High SchoolGrades: 9-12Distance: 1.1 mi
- 10/10Richard Elementary SchoolGrades: K-4Distance: 0.8 mi
Schools provided by the listing agent
- District: Grosse Pointe Public Schools
Source: MiRealSource. This data may not be complete. We recommend contacting the local school district to confirm school assignments for this home.
Get a cash offer in 3 minutes
Find out how much your home could sell for in as little as 3 minutes with a no-obligation cash offer.
Estimated market value$391,800
Get a cash offer in 3 minutes
Find out how much your home could sell for in as little as 3 minutes with a no-obligation cash offer.
Estimated market value
$391,800
