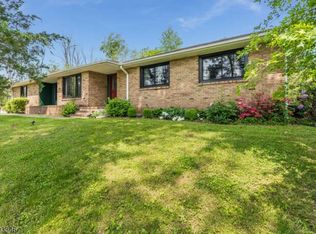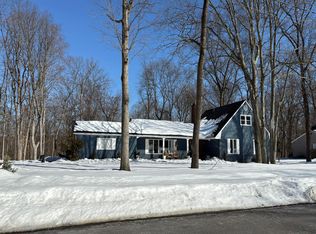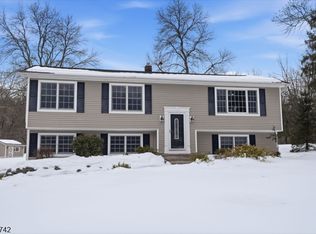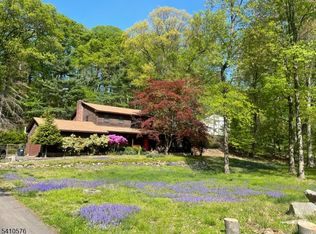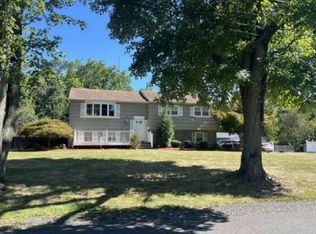Welcome Home to this beautiful 3 bedroom 3 bath brick front ranch in desirable Readington Township. Zoned ROM-3, this unique property offers exceptional flexibility for both residential and commercial use ideal for homeowners, entrepreneurs, or investors seeking a live/work setup or a high-visibility business location. The chef-inspired kitchen is a showstopper, complete with a granite island, beautiful cabinetry and stainless steel appliances. Entertain effortlessly in the spacious family room which opens to the kitchen, for the perfect flow.The fully finished basement adds incredible versatility with a full bathroom, laundry room, kitchen and expansive space perfect for a guest suite, media room, or game area. A sun-drenched four-season sun room invites year-round enjoyment, while the fully fenced yard offers privacy, security for pets, and a perfect setting for outdoor gatherings.Additional highlights include: An attached 2-car garage with ample storage or workshop potential, High-visibility location just off Route 22 East ideal for client access, deliveries, or commuting, Zoning flexibility that supports a variety of uses: professional office, small business, or residential living Opportunities like this with ROM-3 zoning in a high-demand area are incredibly rare. Don't miss your chance to own a truly multi-functional gem in the heart of Hunterdon County.
Active
Price cut: $35K (1/12)
$1,100,000
417 Mountain Rd, Readington Twp., NJ 08833
3beds
1,460sqft
Est.:
Single Family Residence
Built in 1963
2.78 Acres Lot
$1,069,400 Zestimate®
$753/sqft
$-- HOA
What's special
- 110 days |
- 876 |
- 10 |
Zillow last checked: 20 hours ago
Listing updated: February 23, 2026 at 01:39am
Listed by:
Nicole Yard 908-240-9129,
Coldwell Banker Realty
Source: GSMLS,MLS#: 3996704
Tour with a local agent
Facts & features
Interior
Bedrooms & bathrooms
- Bedrooms: 3
- Bathrooms: 3
- Full bathrooms: 3
Primary bedroom
- Description: 1st Floor, Full Bath
Bedroom 1
- Level: First
- Area: 182
- Dimensions: 13 x 14
Bedroom 2
- Level: First
- Area: 120
- Dimensions: 12 x 10
Bedroom 3
- Level: First
- Area: 144
- Dimensions: 12 x 12
Primary bathroom
- Features: Stall Shower
Dining room
- Features: Living/Dining Combo
- Level: First
- Area: 132
- Dimensions: 11 x 12
Family room
- Level: Basement
- Area: 135
- Dimensions: 15 x 9
Kitchen
- Features: Kitchen Island, Eat-in Kitchen
- Level: First
- Area: 156
- Dimensions: 12 x 13
Living room
- Level: First
- Area: 360
- Dimensions: 15 x 24
Basement
- Features: BathOthr, FamilyRm, GarEnter, Kitchen, Laundry, Storage, Utility
Heating
- Baseboard - Hotwater, Zoned, Oil Tank Above Ground - Inside
Cooling
- Ductless Split AC, Zoned
Appliances
- Included: Carbon Monoxide Detector, Dishwasher, Dryer, Microwave, Range/Oven-Electric, Refrigerator, Washer, Electric Water Heater, Water Heater (See Remarks)
- Laundry: Laundry Room
Features
- Bathroom, Utility Room, Walkout
- Flooring: Tile, Wood
- Windows: Window Treatments
- Basement: Yes,Finished,Full,Walk-Out Access,Sump Pump
- Has fireplace: No
Interior area
- Total structure area: 1,460
- Total interior livable area: 1,460 sqft
Property
Parking
- Total spaces: 2
- Parking features: 2 Car Width, Additional Parking, Attached Garage
- Attached garage spaces: 2
Features
- Patio & porch: Patio
- Fencing: Privacy
Lot
- Size: 2.78 Acres
- Dimensions: 2.78 AC
- Features: Corner Lot, Level, Open Lot
Details
- Parcel number: 1922000200000000080000
- Zoning description: ROM-3
Construction
Type & style
- Home type: SingleFamily
- Architectural style: Ranch
- Property subtype: Single Family Residence
Materials
- Brick, Vinyl Siding
- Roof: Asphalt Shingle
Condition
- Year built: 1963
- Major remodel year: 2023
Utilities & green energy
- Sewer: Public Sewer
- Water: Well
- Utilities for property: Electricity Connected, See Remarks, Cable Available, Garbage Extra Charge
Community & HOA
Community
- Security: Carbon Monoxide Detector(s), Security System, Smoke Detector(s), Carbon Monoxide Detector
Location
- Region: Lebanon
Financial & listing details
- Price per square foot: $753/sqft
- Tax assessed value: $319,800
- Annual tax amount: $8,381
- Date on market: 11/8/2025
- Exclusions: See agent remarks
- Ownership type: Fee Simple
- Electric utility on property: Yes
Estimated market value
$1,069,400
$1.02M - $1.12M
$3,495/mo
Price history
Price history
| Date | Event | Price |
|---|---|---|
| 1/12/2026 | Price change | $1,100,000-3.1%$753/sqft |
Source: | ||
| 11/8/2025 | Listed for sale | $1,135,000-5.2%$777/sqft |
Source: | ||
| 10/31/2025 | Listing removed | $1,197,500$820/sqft |
Source: | ||
| 10/17/2025 | Price change | $1,197,500-0.2%$820/sqft |
Source: | ||
| 9/17/2025 | Price change | $1,200,000-14.3%$822/sqft |
Source: | ||
| 6/23/2025 | Listed for sale | $1,400,000+332.1%$959/sqft |
Source: | ||
| 1/31/2020 | Sold | $324,000+2.9%$222/sqft |
Source: | ||
| 12/17/2019 | Listed for sale | $315,000$216/sqft |
Source: Keller Williams Real Estate #3589478 Report a problem | ||
| 12/17/2019 | Pending sale | $315,000$216/sqft |
Source: Keller Williams Real Estate #3589478 Report a problem | ||
| 12/4/2019 | Price change | $315,000-3.1%$216/sqft |
Source: Keller Williams Real Estate #3589478 Report a problem | ||
| 11/12/2019 | Price change | $325,000-3%$223/sqft |
Source: Keller Williams Real Estate #3589478 Report a problem | ||
| 10/7/2019 | Price change | $335,022-4.3%$229/sqft |
Source: Keller Williams Real Estate #3589478 Report a problem | ||
| 9/23/2019 | Listed for sale | $349,900$240/sqft |
Source: Keller Williams Real Estate #3589478 Report a problem | ||
Public tax history
Public tax history
| Year | Property taxes | Tax assessment |
|---|---|---|
| 2025 | $8,382 | $319,800 |
| 2024 | $8,382 +15.1% | $319,800 |
| 2023 | $7,280 -7% | $319,800 |
| 2022 | $7,826 +7.5% | $319,800 |
| 2021 | $7,280 +1.9% | $319,800 +33.6% |
| 2020 | $7,141 +1.6% | $239,400 |
| 2019 | $7,029 +2.4% | $239,400 |
| 2018 | $6,866 +2.4% | $239,400 |
| 2017 | $6,703 +1.6% | $239,400 |
| 2016 | $6,595 +1.2% | $239,400 |
| 2015 | $6,514 -0.3% | $239,400 |
| 2014 | $6,533 +2.1% | $239,400 +0% |
| 2012 | $6,396 +2.6% | $239,300 |
| 2011 | $6,231 +1.3% | $239,300 |
| 2010 | $6,150 +1.9% | $239,300 |
| 2009 | $6,033 +1.2% | $239,300 |
| 2008 | $5,959 +9.4% | $239,300 |
| 2007 | $5,445 | $239,300 |
| 2006 | -- | $239,300 |
| 2005 | -- | $239,300 |
| 2004 | -- | $239,300 |
| 2003 | -- | $239,300 +4.9% |
| 2002 | -- | $228,200 |
| 2001 | -- | $228,200 |
Find assessor info on the county website
BuyAbility℠ payment
Est. payment
$6,995/mo
Principal & interest
$5162
Property taxes
$1833
Climate risks
Neighborhood: 08833
Nearby schools
GreatSchools rating
- 9/10Whitehouse Elementary SchoolGrades: K-3Distance: 2.2 mi
- 5/10Readington Middle SchoolGrades: 6-8Distance: 3.6 mi
- 6/10Hunterdon Central High SchoolGrades: 9-12Distance: 8.9 mi
Schools provided by the listing agent
- Middle: Readington
- High: Huntcentrl
Source: GSMLS. This data may not be complete. We recommend contacting the local school district to confirm school assignments for this home.
