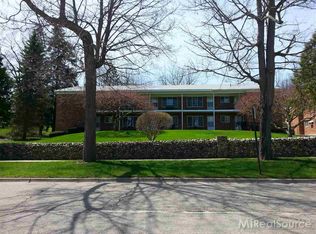Sold for $110,000
$110,000
417 Prospect St Unit 210, Romeo, MI 48065
2beds
1,000sqft
Stock Cooperative
Built in 1966
-- sqft lot
$109,100 Zestimate®
$110/sqft
$1,759 Estimated rent
Home value
$109,100
$103,000 - $116,000
$1,759/mo
Zestimate® history
Loading...
Owner options
Explore your selling options
What's special
Discover this charming second-floor unit in the desirable Prospect North Co-op, located in Romeo Village. Impeccably clean and thoughtfully updated, it features freshly painted walls and durable vinyl plank flooring. This 2-bedroom, 1-bathroom home offers a convenient lifestyle with easy walking access to downtown Romeo, the scenic Macomb Orchard Trail, and the Van Dyke Expressway. The well-maintained complex provides added peace of mind, with your unit ideally situated near the community mailbox, a shared basement offering private storage and laundry facilities. Enjoy a low-maintenance living experience thanks to the $400 monthly association fee, which covers property taxes, gas, water, exterior maintenance, lawn care, and snow removal. The modern kitchen is a standout, boasting extra tall upper cabinets, elegant granite countertops, and sleek stainless steel appliances. Additional highlights include a spacious hall walk-in closet, a primary bedroom with large walk-in closet and door wall leading to a private balcony. Assigned covered parking space, plus one parking lot space. This spotless, affordable co-op is move-in ready and shows beautifully—perfect for comfortable, hassle-free living. Note: Residents must be 50 years of age or older. Cash only sale. No pets, no smoking.
Zillow last checked: 8 hours ago
Listing updated: September 27, 2025 at 03:13am
Listed by:
Carl Wessel 586-212-1634,
Wessel Realty,
Christopher Wessel 586-747-3022,
Wessel Realty
Bought with:
Greg Green, 6501456757
RE/MAX Eclipse Clarkston
Source: Realcomp II,MLS#: 20251022557
Facts & features
Interior
Bedrooms & bathrooms
- Bedrooms: 2
- Bathrooms: 1
- Full bathrooms: 1
Heating
- Baseboard, Natural Gas
Features
- Basement: Common,Partially Finished
- Has fireplace: No
Interior area
- Total interior livable area: 1,000 sqft
- Finished area above ground: 1,000
Property
Parking
- Parking features: Parking Lot, No Garage, Carport
- Has carport: Yes
Features
- Levels: One Story Up
- Stories: 1
- Entry location: UpperLevelwSteps
- Exterior features: Balcony
Details
- Special conditions: Short Sale No,Standard
Construction
Type & style
- Home type: Cooperative
- Architectural style: Ranch
- Property subtype: Stock Cooperative
Materials
- Brick
- Foundation: Basement, Block
Condition
- New construction: No
- Year built: 1966
Utilities & green energy
- Sewer: Public Sewer
- Water: Public
Community & neighborhood
Location
- Region: Romeo
HOA & financial
HOA
- Has HOA: Yes
- HOA fee: $400 monthly
- Services included: Gas, Maintenance Grounds, Maintenance Structure, Sewer, Water
Other
Other facts
- Listing agreement: Exclusive Right To Sell
- Listing terms: Cash
Price history
| Date | Event | Price |
|---|---|---|
| 9/25/2025 | Sold | $110,000-4.3%$110/sqft |
Source: | ||
| 9/9/2025 | Pending sale | $115,000$115/sqft |
Source: | ||
| 8/1/2025 | Listed for sale | $115,000-11.5%$115/sqft |
Source: | ||
| 7/19/2025 | Listing removed | $129,900$130/sqft |
Source: | ||
| 6/26/2025 | Price change | $129,900-7.1%$130/sqft |
Source: | ||
Public tax history
Tax history is unavailable.
Neighborhood: 48065
Nearby schools
GreatSchools rating
- 5/10Amanda Moore Elementary SchoolGrades: K-5Distance: 0.5 mi
- 7/10Romeo Middle SchoolGrades: 6-8Distance: 0.6 mi
- 8/10Romeo High SchoolGrades: 9-12Distance: 3.8 mi
Get pre-qualified for a loan
At Zillow Home Loans, we can pre-qualify you in as little as 5 minutes with no impact to your credit score.An equal housing lender. NMLS #10287.
