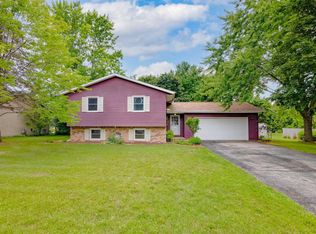Closed
$395,000
417 Raintree Drive, Fort Atkinson, WI 53538
4beds
2,232sqft
Single Family Residence
Built in 1980
0.25 Acres Lot
$383,700 Zestimate®
$177/sqft
$2,359 Estimated rent
Home value
$383,700
$365,000 - $403,000
$2,359/mo
Zestimate® history
Loading...
Owner options
Explore your selling options
What's special
Beautifully maintained 4 bedroom, 2.5 bath Colonial located in desirable Highland Heights Subdivision on a lightly traveled street! With over 2,200 sq. ft. of living space, this 2-story home offers an efficient floor plan perfect for entertaining. You'll love the upgraded "Wood Design" kitchen cabinetry, w/soft-close cabinets, pantry w/pullout drawers, and Meganite Solid Surface Counter Tops & Stainless Steel appliances. The main floor also includes a spacious Living Rm, Dining Rm, half bath, and Family rm w/ wood burning FP & patio doors that lead to a large deck, perfect for those summer gatherings! The LL is highlighted by a large Rec Rm for added living space. Attached 2 car garage w/Epoxy floor, newer storage shed and beautifully mainicured yard. Call today before its to late!
Zillow last checked: 8 hours ago
Listing updated: July 31, 2025 at 08:27pm
Listed by:
Lynn Staude staudehomes@gmail.com,
RE/MAX Preferred
Bought with:
Kathy L Bartels
Source: WIREX MLS,MLS#: 2001114 Originating MLS: South Central Wisconsin MLS
Originating MLS: South Central Wisconsin MLS
Facts & features
Interior
Bedrooms & bathrooms
- Bedrooms: 4
- Bathrooms: 3
- Full bathrooms: 2
- 1/2 bathrooms: 1
Primary bedroom
- Level: Upper
- Area: 168
- Dimensions: 14 x 12
Bedroom 2
- Level: Upper
- Area: 140
- Dimensions: 14 x 10
Bedroom 3
- Level: Upper
- Area: 120
- Dimensions: 10 x 12
Bedroom 4
- Level: Upper
- Area: 99
- Dimensions: 11 x 9
Bathroom
- Features: Master Bedroom Bath: Full, Master Bedroom Bath
Dining room
- Level: Main
- Area: 144
- Dimensions: 12 x 12
Family room
- Level: Main
- Area: 240
- Dimensions: 20 x 12
Kitchen
- Level: Main
- Area: 132
- Dimensions: 11 x 12
Living room
- Level: Main
- Area: 247
- Dimensions: 19 x 13
Heating
- Natural Gas, Forced Air
Cooling
- Central Air
Appliances
- Included: Range/Oven, Refrigerator, Dishwasher, Microwave, Washer, Dryer, Water Softener
Features
- High Speed Internet, Breakfast Bar, Pantry
- Basement: Full,Partially Finished,Concrete
Interior area
- Total structure area: 2,232
- Total interior livable area: 2,232 sqft
- Finished area above ground: 1,992
- Finished area below ground: 240
Property
Parking
- Total spaces: 2
- Parking features: 2 Car, Attached, Garage Door Opener
- Attached garage spaces: 2
Features
- Levels: Two
- Stories: 2
- Patio & porch: Deck
Lot
- Size: 0.25 Acres
- Features: Sidewalks
Details
- Additional structures: Storage
- Parcel number: 22605140942058
- Zoning: Res
- Special conditions: Arms Length
Construction
Type & style
- Home type: SingleFamily
- Architectural style: Colonial
- Property subtype: Single Family Residence
Materials
- Vinyl Siding
Condition
- 21+ Years
- New construction: No
- Year built: 1980
Utilities & green energy
- Sewer: Public Sewer
- Water: Public
Community & neighborhood
Location
- Region: Fort Atkinson
- Municipality: Fort Atkinson
Price history
| Date | Event | Price |
|---|---|---|
| 7/31/2025 | Sold | $395,000+1.3%$177/sqft |
Source: | ||
| 7/16/2025 | Pending sale | $389,900$175/sqft |
Source: | ||
| 6/20/2025 | Contingent | $389,900$175/sqft |
Source: | ||
| 6/16/2025 | Listed for sale | $389,900$175/sqft |
Source: | ||
Public tax history
| Year | Property taxes | Tax assessment |
|---|---|---|
| 2024 | $5,451 +0.8% | $290,700 |
| 2023 | $5,405 -4.6% | $290,700 +43.9% |
| 2022 | $5,668 +12.7% | $202,000 |
Find assessor info on the county website
Neighborhood: 53538
Nearby schools
GreatSchools rating
- 9/10Luther Elementary SchoolGrades: PK-5Distance: 0.8 mi
- 8/10Fort Atkinson Middle SchoolGrades: 6-8Distance: 1.2 mi
- 4/10Fort Atkinson High SchoolGrades: 9-12Distance: 2.6 mi
Schools provided by the listing agent
- Middle: Fort Atkinson
- High: Fort Atkinson
- District: Fort Atkinson
Source: WIREX MLS. This data may not be complete. We recommend contacting the local school district to confirm school assignments for this home.

Get pre-qualified for a loan
At Zillow Home Loans, we can pre-qualify you in as little as 5 minutes with no impact to your credit score.An equal housing lender. NMLS #10287.
