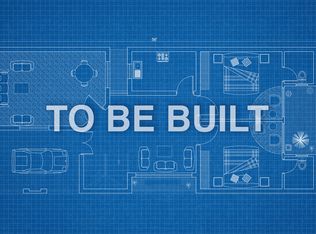Closed
Zestimate®
$569,900
417 Rangeland Rd, Spring Hill, TN 37174
3beds
2,657sqft
Single Family Residence, Residential
Built in 2020
9,583.2 Square Feet Lot
$569,900 Zestimate®
$214/sqft
$2,598 Estimated rent
Home value
$569,900
$524,000 - $621,000
$2,598/mo
Zestimate® history
Loading...
Owner options
Explore your selling options
What's special
Stunning home located perfectly in the coveted Harvest Point subdivision! Immaculate detail sets this 3BD/2.5BA home apart from all the others! The moment you step into this beautiful, peaceful home, you notice the natural light shining into the modern, open floor plan. Home features oversized kitchen island, quartz countertops, upgraded appliances (stove, dishwasher & microwave), under cabinet lighting, farmhouse sink, 42” kitchen cabinets & extra large pantry. Light fixtures & tankless water heater are new. Primary bedroom on 1st floor w/tray ceiling. All bedrooms w/walk in closets. Primary bathroom w/walk in shower, double cultured marble vanities, tile floor & large water closet. Doors are upgraded on 1st floor to 8 ft. Backyard is fully fenced w/irrigation system & sod. Backyard patio is plumbed for gas grill & prewired for smart tv. Neighborhood amenities w/miles of walking trails, gated pool & clubhouse, a “town-square”, a community garden, & a dog park! Conveniently located!!
Zillow last checked: 8 hours ago
Listing updated: May 16, 2025 at 08:29am
Listing Provided by:
Stephanie Caddo 615-830-9144,
Realty One Group Music City
Bought with:
Andrew Earl, 344637
simpliHOM
Source: RealTracs MLS as distributed by MLS GRID,MLS#: 2808927
Facts & features
Interior
Bedrooms & bathrooms
- Bedrooms: 3
- Bathrooms: 3
- Full bathrooms: 2
- 1/2 bathrooms: 1
- Main level bedrooms: 1
Bedroom 1
- Area: 225 Square Feet
- Dimensions: 15x15
Bedroom 2
- Features: Extra Large Closet
- Level: Extra Large Closet
- Area: 187 Square Feet
- Dimensions: 17x11
Bedroom 3
- Area: 168 Square Feet
- Dimensions: 14x12
Bedroom 4
- Features: Extra Large Closet
- Level: Extra Large Closet
- Area: 121 Square Feet
- Dimensions: 11x11
Dining room
- Area: 168 Square Feet
- Dimensions: 14x12
Kitchen
- Features: Pantry
- Level: Pantry
- Area: 150 Square Feet
- Dimensions: 10x15
Living room
- Area: 289 Square Feet
- Dimensions: 17x17
Heating
- Central
Cooling
- Central Air, Electric
Appliances
- Included: Dishwasher, Disposal, ENERGY STAR Qualified Appliances, Microwave, Electric Range
Features
- Entrance Foyer, Extra Closets, Storage, Walk-In Closet(s)
- Flooring: Carpet, Wood
- Basement: Slab
- Has fireplace: No
Interior area
- Total structure area: 2,657
- Total interior livable area: 2,657 sqft
- Finished area above ground: 2,657
Property
Parking
- Total spaces: 2
- Parking features: Garage Door Opener, Garage Faces Front
- Attached garage spaces: 2
Features
- Levels: Two
- Stories: 2
- Pool features: Association
Lot
- Size: 9,583 sqft
- Dimensions: 63.53 x 140 IRR
- Features: Level
Details
- Parcel number: 029I G 01700 000
- Special conditions: Standard
Construction
Type & style
- Home type: SingleFamily
- Property subtype: Single Family Residence, Residential
Materials
- Fiber Cement, Brick
Condition
- New construction: No
- Year built: 2020
Utilities & green energy
- Sewer: Public Sewer
- Water: Public
- Utilities for property: Water Available, Underground Utilities
Community & neighborhood
Location
- Region: Spring Hill
- Subdivision: Harvest Point Phase 6b
HOA & financial
HOA
- Has HOA: Yes
- HOA fee: $65 monthly
- Amenities included: Park, Playground, Pool, Underground Utilities, Trail(s)
- Services included: Recreation Facilities
- Second HOA fee: $250 one time
Price history
| Date | Event | Price |
|---|---|---|
| 5/15/2025 | Sold | $569,900$214/sqft |
Source: | ||
| 4/13/2025 | Contingent | $569,900$214/sqft |
Source: | ||
| 3/26/2025 | Listed for sale | $569,900$214/sqft |
Source: | ||
| 3/3/2025 | Listing removed | $569,900$214/sqft |
Source: | ||
| 10/24/2024 | Price change | $569,900-1.7%$214/sqft |
Source: | ||
Public tax history
| Year | Property taxes | Tax assessment |
|---|---|---|
| 2025 | $3,073 | $116,000 |
| 2024 | $3,073 | $116,000 |
| 2023 | $3,073 | $116,000 |
Find assessor info on the county website
Neighborhood: 37174
Nearby schools
GreatSchools rating
- 6/10Spring Hill Middle SchoolGrades: 5-8Distance: 0.3 mi
- 4/10Spring Hill High SchoolGrades: 9-12Distance: 1.7 mi
- 6/10Spring Hill Elementary SchoolGrades: PK-4Distance: 2.6 mi
Schools provided by the listing agent
- Elementary: Spring Hill Elementary
- Middle: Spring Hill Middle School
- High: Spring Hill High School
Source: RealTracs MLS as distributed by MLS GRID. This data may not be complete. We recommend contacting the local school district to confirm school assignments for this home.
Get a cash offer in 3 minutes
Find out how much your home could sell for in as little as 3 minutes with a no-obligation cash offer.
Estimated market value$569,900
Get a cash offer in 3 minutes
Find out how much your home could sell for in as little as 3 minutes with a no-obligation cash offer.
Estimated market value
$569,900
