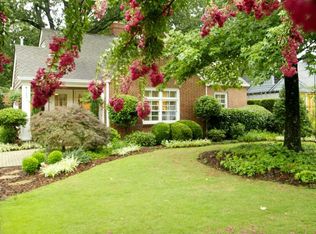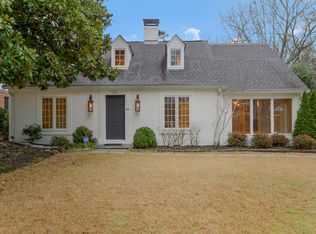Light and bright one level living perfectly located at the intersection of Druid Hills, Decatur, and Lake Claire. Enter from the covered front porch to the living room with gorgeous fireplace mantel. Spacious Dining Room ready for your next dinner party. Kitchen has incredible storage and features a peninsula for dining and glass-front cabinets for displaying your favorite dishwares. Casual den has access to the massive backyard. Master Suite includes walk-in closet and lovely views. Two secondary bedrooms share a charming vintage bathroom.
This property is off market, which means it's not currently listed for sale or rent on Zillow. This may be different from what's available on other websites or public sources.

