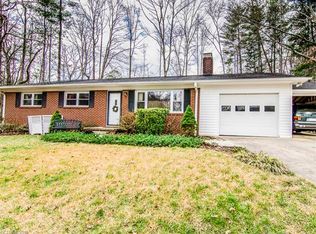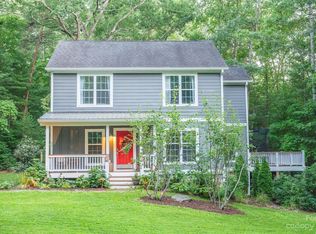Closed
$350,000
417 Rowland Rd, Swannanoa, NC 28778
3beds
1,788sqft
Single Family Residence
Built in 1960
0.53 Acres Lot
$400,100 Zestimate®
$196/sqft
$2,673 Estimated rent
Home value
$400,100
$372,000 - $428,000
$2,673/mo
Zestimate® history
Loading...
Owner options
Explore your selling options
What's special
Check out this spacious one level home, sitting on .53 acres in the desirable Sherwood Forest neighborhood. The 3 bedroom 2 bathroom house features a large open living room, country kitchen, wood floors, and built in storage. The primary bedroom includes an en suite bathroom, vaulted ceilings, skylights, and laundry closet. From the large bonus room, french doors provide access to the screened porch and backyard. Downstairs, you’ll enjoy ample space in the basement garage - perfect for a vehicle, workshop, and storage. Outside you’ll appreciate the fenced in front yard, mature trees, large concrete patio, and plenty of parking for all your toys. Great location only minutes to groceries, hardware store, Warren Wilson College, VA Hospital, Art Space Charter School, I-40, & downtown Black Mountain. Only 15 mins to downtown Asheville. Call listing agent for more info or to set up a showing.
Zillow last checked: 8 hours ago
Listing updated: February 09, 2024 at 06:33am
Listing Provided by:
Scott Pitzalis 415-699-5176,
Fathom Realty NC LLC,
Cori Ash,
Fathom Realty NC LLC
Bought with:
Ryan McCullough
Nest Realty Asheville
Source: Canopy MLS as distributed by MLS GRID,MLS#: 4097654
Facts & features
Interior
Bedrooms & bathrooms
- Bedrooms: 3
- Bathrooms: 2
- Full bathrooms: 2
- Main level bedrooms: 3
Primary bedroom
- Features: Ceiling Fan(s)
- Level: Main
Bedroom s
- Features: Ceiling Fan(s)
- Level: Main
Bedroom s
- Features: Ceiling Fan(s)
- Level: Main
Bathroom full
- Level: Main
Bathroom full
- Level: Main
Bonus room
- Features: Ceiling Fan(s), Vaulted Ceiling(s)
- Level: Main
Dining area
- Features: Ceiling Fan(s)
- Level: Main
Kitchen
- Level: Main
Living room
- Features: Ceiling Fan(s)
- Level: Main
Heating
- Baseboard, Electric, Oil
Cooling
- Ceiling Fan(s), Central Air, Wall Unit(s)
Appliances
- Included: Dryer, Electric Oven, Electric Range, Oven, Refrigerator, Washer, Washer/Dryer
- Laundry: Electric Dryer Hookup, In Unit, Inside, Laundry Closet, Main Level, Washer Hookup
Features
- Built-in Features, Vaulted Ceiling(s)(s)
- Flooring: Tile, Wood
- Basement: Basement Garage Door,Basement Shop,Exterior Entry,Full,Interior Entry,Unfinished,Walk-Up Access
Interior area
- Total structure area: 1,788
- Total interior livable area: 1,788 sqft
- Finished area above ground: 1,788
- Finished area below ground: 0
Property
Parking
- Total spaces: 1
- Parking features: Basement, Driveway, Attached Garage
- Attached garage spaces: 1
- Has uncovered spaces: Yes
Features
- Levels: One
- Stories: 1
- Patio & porch: Covered, Patio, Porch, Rear Porch, Screened
- Fencing: Fenced,Front Yard
- Waterfront features: None
Lot
- Size: 0.53 Acres
- Features: Cleared, Level, Rolling Slope, Wooded
Details
- Parcel number: 968900162700000
- Zoning: R-1
- Special conditions: Standard
- Other equipment: Fuel Tank(s)
- Horse amenities: None
Construction
Type & style
- Home type: SingleFamily
- Architectural style: Ranch
- Property subtype: Single Family Residence
Materials
- Brick Partial, Wood
- Roof: Composition
Condition
- New construction: No
- Year built: 1960
Utilities & green energy
- Sewer: Septic Installed
- Water: City
- Utilities for property: Cable Available, Electricity Connected, Phone Connected, Wired Internet Available
Community & neighborhood
Community
- Community features: None
Location
- Region: Swannanoa
- Subdivision: Sherwood Forest
Other
Other facts
- Listing terms: Cash,Conventional,FHA,Nonconforming Loan,VA Loan
- Road surface type: Concrete, Gravel, Paved
Price history
| Date | Event | Price |
|---|---|---|
| 2/8/2024 | Sold | $350,000$196/sqft |
Source: | ||
| 1/4/2024 | Listed for sale | $350,000-6.7%$196/sqft |
Source: | ||
| 10/31/2023 | Listing removed | -- |
Source: | ||
| 7/12/2023 | Listing removed | $375,000$210/sqft |
Source: | ||
| 7/9/2023 | Price change | $375,000-6%$210/sqft |
Source: | ||
Public tax history
| Year | Property taxes | Tax assessment |
|---|---|---|
| 2025 | $2,052 +5.9% | $294,600 |
| 2024 | $1,937 +3.1% | $294,600 |
| 2023 | $1,880 +1.6% | $294,600 |
Find assessor info on the county website
Neighborhood: 28778
Nearby schools
GreatSchools rating
- 4/10W D Williams ElementaryGrades: PK-5Distance: 1.7 mi
- 6/10Charles D Owen MiddleGrades: 6-8Distance: 3.2 mi
- 7/10Charles D Owen HighGrades: 9-12Distance: 3.5 mi
Schools provided by the listing agent
- Middle: Charles D Owen
- High: Charles D Owen
Source: Canopy MLS as distributed by MLS GRID. This data may not be complete. We recommend contacting the local school district to confirm school assignments for this home.
Get pre-qualified for a loan
At Zillow Home Loans, we can pre-qualify you in as little as 5 minutes with no impact to your credit score.An equal housing lender. NMLS #10287.

