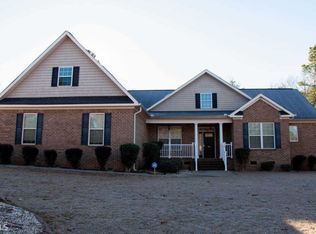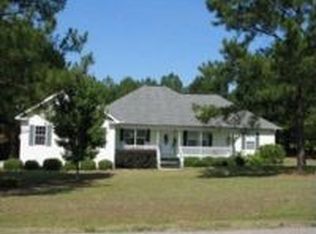Closed
$330,000
417 Ruben Rd, Byron, GA 31008
3beds
2,215sqft
Single Family Residence
Built in 2004
1.06 Acres Lot
$328,900 Zestimate®
$149/sqft
$2,084 Estimated rent
Home value
$328,900
Estimated sales range
Not available
$2,084/mo
Zestimate® history
Loading...
Owner options
Explore your selling options
What's special
Seller offering $5,000 for closing cost and a NEW LOWER PRICE for this pristine 3-bedroom, 2.5-bathroom home, ideally situated on a one-acre lot. Plus $2,500 lender credit , ask how you could get it!! This immaculate property has a spacious 20x24 workshop/garage in addition to a 2 oversize car garage. Fantastic floor plan featuring a generous kitchen that's perfect for both everyday living and entertaining. The large main bedroom is a true retreat, complete with trey ceilings, a walk-in closet, and an en-suite bathroom showcasing a garden tub, 2 vanities and a separate walk-in shower. Enjoy outdoor living at its finest with a screened back porch for relaxing evenings, plus a large additional back porch with a pergola, ideal for hosting gatherings. A dedicated study/office with French doors provides a quiet space for work or creative pursuits. Conveniently located near I-75, this home offers both tranquility and accessibility. Don't miss the chance to make this your forever home!
Zillow last checked: 8 hours ago
Listing updated: January 15, 2025 at 11:34am
Listed by:
Adriana Dale 478-955-4516,
Fickling & Company
Bought with:
Xavian Williams, 422335
Atlanta's Upscale Properties LLC
Source: GAMLS,MLS#: 10355644
Facts & features
Interior
Bedrooms & bathrooms
- Bedrooms: 3
- Bathrooms: 3
- Full bathrooms: 2
- 1/2 bathrooms: 1
- Main level bathrooms: 2
- Main level bedrooms: 3
Kitchen
- Features: Breakfast Area
Heating
- Heat Pump
Cooling
- Central Air
Appliances
- Included: Dishwasher, Disposal, Oven/Range (Combo), Refrigerator
- Laundry: Other
Features
- Double Vanity, Master On Main Level
- Flooring: Carpet, Hardwood, Tile
- Basement: None
- Number of fireplaces: 1
Interior area
- Total structure area: 2,215
- Total interior livable area: 2,215 sqft
- Finished area above ground: 2,215
- Finished area below ground: 0
Property
Parking
- Total spaces: 4
- Parking features: Attached, Detached, Garage, Garage Door Opener
- Has attached garage: Yes
Features
- Levels: One
- Stories: 1
- Patio & porch: Porch
Lot
- Size: 1.06 Acres
- Features: None
Details
- Parcel number: 043 100
Construction
Type & style
- Home type: SingleFamily
- Architectural style: Traditional
- Property subtype: Single Family Residence
Materials
- Vinyl Siding
- Roof: Composition
Condition
- Resale
- New construction: No
- Year built: 2004
Utilities & green energy
- Sewer: Septic Tank
- Water: Public
- Utilities for property: Cable Available, Electricity Available
Community & neighborhood
Community
- Community features: None
Location
- Region: Byron
- Subdivision: Olde English Plantation
Other
Other facts
- Listing agreement: Exclusive Right To Sell
- Listing terms: Cash,Conventional,FHA,USDA Loan,VA Loan
Price history
| Date | Event | Price |
|---|---|---|
| 1/14/2025 | Sold | $330,000$149/sqft |
Source: | ||
| 12/16/2024 | Pending sale | $330,000$149/sqft |
Source: CGMLS #245017 Report a problem | ||
| 12/10/2024 | Listed for sale | $330,000$149/sqft |
Source: | ||
| 12/8/2024 | Pending sale | $330,000$149/sqft |
Source: | ||
| 11/30/2024 | Price change | $330,000-2.9%$149/sqft |
Source: | ||
Public tax history
| Year | Property taxes | Tax assessment |
|---|---|---|
| 2024 | $2,805 -1.6% | $100,480 +1.3% |
| 2023 | $2,851 +11.9% | $99,200 +14% |
| 2022 | $2,547 -0.9% | $87,040 +14.9% |
Find assessor info on the county website
Neighborhood: 31008
Nearby schools
GreatSchools rating
- 3/10Kay Road ElementaryGrades: PK-5Distance: 1.9 mi
- 6/10Fort Valley Middle SchoolGrades: 6-8Distance: 7.6 mi
- 4/10Peach County High SchoolGrades: 9-12Distance: 3 mi
Schools provided by the listing agent
- Elementary: Kay Road
- Middle: Byron
- High: Peach County
Source: GAMLS. This data may not be complete. We recommend contacting the local school district to confirm school assignments for this home.

Get pre-qualified for a loan
At Zillow Home Loans, we can pre-qualify you in as little as 5 minutes with no impact to your credit score.An equal housing lender. NMLS #10287.

