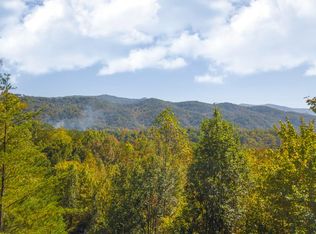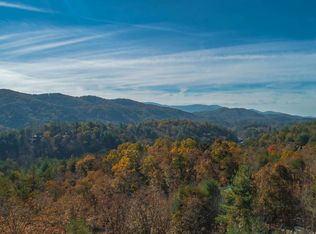Sold
$747,250
417 S Dream Catcher, Blue Ridge, GA 30513
3beds
2,520sqft
Residential
Built in 2006
1.46 Acres Lot
$747,400 Zestimate®
$297/sqft
$3,292 Estimated rent
Home value
$747,400
$710,000 - $785,000
$3,292/mo
Zestimate® history
Loading...
Owner options
Explore your selling options
What's special
Enjoy the stunning display of colors this autumn in the North Georgia Mountains in this dramatic prow-front cabin located in the community of Mountain Tops!! All paved roads, quick and easy access to Highway 515, and the downtown area of Blue Ridge. This chalet design allows for seamless indoor/outdoor living with its expansive wraparound decks and two exterior fireplaces. It takes full advantage of its wooded setting. The floor-to-ceiling windows span multiple stories, flooding the great room with natural light—a nicely-appointed kitchen with granite counters, and newer Whirlpool stainless steel appliances. The main level outdoor fireplace porch is a thoughtfully-designed space that blends the comforts of home with the beauty of the outdoors: centered around a charming, stacked stone wood-burning fireplace, and access to the open sun deck and grilling area—all-inclusive oversized master suite with private balcony and vaulted ceiling. The master bath includes dual sinks, a jetted tub, a walk-in closet, and custom rock work with a cozy gas fireplace. The finished terrace level, AKA the game room, is the place to be. Featuring a full-size air hockey and pool table, wet bar, and classic arcade games, and access to the lower screened porch with hot tub and outdoor fireplace, plus additional sleeping quarters and full bath. If you can't enjoy the property year-round, no worries- this property has a proven track record as a short-term rental. Being sold turnkey with limited exclusions. Additional features: entire cabin and decks recently stained, ample parking, paved semi-circular driveway with new topcoat. 15x20 shed, security system, built-in speakers and outdoor lighting and space to fence in for pets. Welcome home to 417 South Dream Catcher!!
Zillow last checked: 8 hours ago
Listing updated: December 19, 2025 at 11:06am
Listed by:
Michael Miller 706-851-4641,
Coldwell Banker High Country Realty - Blue Ridge
Bought with:
Michelle Kimbrell, 368007
Georgia Mountain Living Realty, LLC
Source: NGBOR,MLS#: 417675
Facts & features
Interior
Bedrooms & bathrooms
- Bedrooms: 3
- Bathrooms: 3
- Full bathrooms: 3
- Main level bedrooms: 1
Primary bedroom
- Level: Upper
Heating
- Central, Heat Pump, Electric, Zoned
Cooling
- Central Air, Electric, Heat Pump, Zoned
Appliances
- Included: Refrigerator, Range, Microwave, Dishwasher, Washer, Dryer, Electric Water Heater
- Laundry: Main Level, Laundry Closet, Mud Room, Laundry Room
Features
- Ceiling Fan(s), Wet Bar, Cathedral Ceiling(s), Wood, Loft, Entrance Foyer, Eat-in Kitchen, High Speed Internet
- Flooring: Wood, Tile, Luxury Vinyl
- Windows: Wood Frames, Screens
- Basement: Finished,Full,Slab
- Number of fireplaces: 4
- Fireplace features: Vented, Ventless, Gas Log, Wood Burning, Outside
- Furnished: Yes
Interior area
- Total structure area: 2,520
- Total interior livable area: 2,520 sqft
Property
Parking
- Parking features: Driveway, Asphalt
- Has uncovered spaces: Yes
Features
- Levels: Two
- Stories: 2
- Patio & porch: Screened, Front Porch, Deck, Covered, Patio, Open, Wrap Around
- Exterior features: Storage, Private Yard
- Has spa: Yes
- Spa features: Heated, Bath
- Has view: Yes
- View description: Mountain(s), Seasonal, Trees/Woods
- Frontage type: Road
Lot
- Size: 1.46 Acres
- Topography: Sloping,Wooded
Details
- Parcel number: 0053 B 144
- Special conditions: Existing Rental History
Construction
Type & style
- Home type: SingleFamily
- Architectural style: Chalet,Cabin,Country
- Property subtype: Residential
Materials
- Frame, Concrete, Wood Siding, Stone
- Roof: Shingle
Condition
- Resale
- New construction: No
- Year built: 2006
Utilities & green energy
- Sewer: Septic Tank
- Water: Public
- Utilities for property: Cable Available, Cable Internet
Community & neighborhood
Location
- Region: Blue Ridge
- Subdivision: Mountain Tops
HOA & financial
HOA
- Has HOA: Yes
- HOA fee: $900 annually
Other
Other facts
- Road surface type: Paved
Price history
| Date | Event | Price |
|---|---|---|
| 12/19/2025 | Sold | $747,250-5.4%$297/sqft |
Source: NGBOR #417675 Report a problem | ||
| 11/25/2025 | Pending sale | $789,900$313/sqft |
Source: | ||
| 9/1/2025 | Listed for sale | $789,900$313/sqft |
Source: NGBOR #417675 Report a problem | ||
| 8/29/2025 | Pending sale | $789,900$313/sqft |
Source: NGBOR #417675 Report a problem | ||
| 7/31/2025 | Listed for sale | $789,900+82.2%$313/sqft |
Source: NGBOR #417675 Report a problem | ||
Public tax history
| Year | Property taxes | Tax assessment |
|---|---|---|
| 2024 | $2,743 +10.1% | $299,272 +22.5% |
| 2023 | $2,491 -1.1% | $244,353 -1.1% |
| 2022 | $2,519 +47.4% | $247,102 +102.7% |
Find assessor info on the county website
Neighborhood: 30513
Nearby schools
GreatSchools rating
- 4/10Blue Ridge Elementary SchoolGrades: PK-5Distance: 2.6 mi
- 7/10Fannin County Middle SchoolGrades: 6-8Distance: 3.6 mi
- 4/10Fannin County High SchoolGrades: 9-12Distance: 1.7 mi

Get pre-qualified for a loan
At Zillow Home Loans, we can pre-qualify you in as little as 5 minutes with no impact to your credit score.An equal housing lender. NMLS #10287.
Sell for more on Zillow
Get a free Zillow Showcase℠ listing and you could sell for .
$747,400
2% more+ $14,948
With Zillow Showcase(estimated)
$762,348
