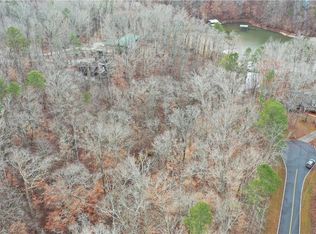If you are looking for the perfect location in Chickasaw Point this home is a must see. Privacy in the cul-de-sac; only two homes and no traffic. Double deck dock with jet ski slip, lights and water plus close access to lake. This beautiful home offers open living space with great views. There are three bedrooms and two full baths on the main floor, gas fireplace, great kitchen with ample cabinets, and a coffee station inside pantry. Screened porch is located off of great room which adds even more space to your home for entertaining. Also, there is an oversized deck for enjoying the sun, lake, cooking or just sitting and reading a book. Large master bedroom has walk in closets, double vanity, handicap access in shower, and washer and dryer. Lower level has family room with built in bookcases, full bathroom, additional bedroom and access to outdoor patio for guests or family. Home sits on almost a half acre of land and is mostly level. There is also a firepit in place for those cool spring evenings. Heating unit is dual control. Owners are open to selling boat and golf cart and furnishings if you are looking for a weekend retreat.
This property is off market, which means it's not currently listed for sale or rent on Zillow. This may be different from what's available on other websites or public sources.
