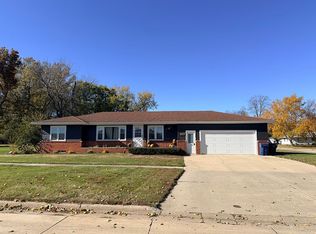Sold for $158,000 on 03/24/25
$158,000
417 S Rutledge St, Paullina, IA 51046
4beds
2baths
1,819sqft
Single Family Residence, Residential
Built in 1910
8,712 Square Feet Lot
$159,700 Zestimate®
$87/sqft
$1,047 Estimated rent
Home value
$159,700
Estimated sales range
Not available
$1,047/mo
Zestimate® history
Loading...
Owner options
Explore your selling options
What's special
This home has had many updates over the past thirty years that include a remodeled kitchen, bathroom, and new windows to just name a few. As you enter the home and tour the main floor you will begin to understand how all the modifications over the years has helped to give this home a warm homey feeling. It features an open layout between the updated kitchen dining and living room areas. There are lots of large windows on all sides of the house to allow lots of natural light and sunshine in. The kitchen in well laid out with a breakfast bar on one end. The kitchen appliances and cabinets are in great condition and there is plenty of counter space making this a great place for all your baking needs. The main floor has a remodeled bathroom with a walk in shower. The laundry area is nicely located in a closet area on the main floor adjacent to the kitchen. There is one nice sized bedroom on the main floor and three more potential bedrooms upstairs. The second floor also has a full bathroom that with some modest remodeling could have added value to the home. A new owner will surely appreciate the oversized single stall attached garage and shed for storage of all the seasonal items.
Zillow last checked: 8 hours ago
Listing updated: March 25, 2025 at 02:04pm
Listed by:
Dean Fjeld 712-348-4214,
Northwest Realty
Bought with:
Dean Fjeld
Northwest Realty
Source: Northwest Iowa Regional BOR,MLS#: 827396
Facts & features
Interior
Bedrooms & bathrooms
- Bedrooms: 4
- Bathrooms: 2
- Main level bathrooms: 1
- Main level bedrooms: 1
Heating
- Forced Air
Cooling
- Central Air
Appliances
- Included: Water Softener: Owned
- Laundry: Main Level
Features
- Basement: Block
- Has fireplace: No
Interior area
- Total structure area: 1,819
- Total interior livable area: 1,819 sqft
- Finished area above ground: 1,819
- Finished area below ground: 0
Property
Parking
- Total spaces: 1
- Parking features: Attached, Concrete
- Attached garage spaces: 1
Features
- Levels: Two
- Stories: 2
Lot
- Size: 8,712 sqft
- Features: Level
Details
- Parcel number: 0000156600
Construction
Type & style
- Home type: SingleFamily
- Property subtype: Single Family Residence, Residential
Materials
- Vinyl Siding
- Roof: Shingle
Condition
- New construction: No
- Year built: 1910
Utilities & green energy
- Sewer: Public Sewer
- Water: City
Community & neighborhood
Location
- Region: Paullina
Price history
| Date | Event | Price |
|---|---|---|
| 3/24/2025 | Sold | $158,000+1.9%$87/sqft |
Source: | ||
| 1/20/2025 | Pending sale | $155,000$85/sqft |
Source: | ||
| 1/18/2025 | Listed for sale | $155,000$85/sqft |
Source: | ||
Public tax history
| Year | Property taxes | Tax assessment |
|---|---|---|
| 2024 | $1,200 +16.1% | $47,626 -53.7% |
| 2023 | $1,034 +12.1% | $102,770 +37% |
| 2022 | $922 -3.2% | $75,030 |
Find assessor info on the county website
Neighborhood: 51046
Nearby schools
GreatSchools rating
- 7/10South O'brien Elementary School Primghar CenterGrades: PK-6Distance: 8.5 mi
- 7/10South O'brien Secondary SchoolGrades: 7-12Distance: 0.3 mi
Schools provided by the listing agent
- Elementary: South O'Brien
- Middle: South O'Brien
- High: South O'Brien
Source: Northwest Iowa Regional BOR. This data may not be complete. We recommend contacting the local school district to confirm school assignments for this home.

Get pre-qualified for a loan
At Zillow Home Loans, we can pre-qualify you in as little as 5 minutes with no impact to your credit score.An equal housing lender. NMLS #10287.
