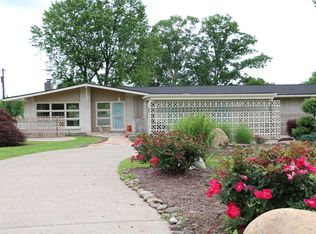Closed
$860,000
417 Sanders Ferry Rd, Hendersonville, TN 37075
4beds
3,264sqft
Single Family Residence, Residential
Built in 1959
0.9 Acres Lot
$863,300 Zestimate®
$263/sqft
$3,630 Estimated rent
Home value
$863,300
$803,000 - $924,000
$3,630/mo
Zestimate® history
Loading...
Owner options
Explore your selling options
What's special
Beautiful lakefront lot nestled in a unique private corner w/covered boat dock Kitchen & indoor/outdoor dining areas l w/floor to ceiling windows for stunning lake views. Covered outdoor dining/patio area. Granite, stainless appliances & pantry in kitchen. primary bedroom provides access to flagstone patios, easy access to laundry. Primary bath has large shower, jetted tub & walk-in closet. The upstairs living area is super spacious w/built-in shelving -plenty of room for two large seating areas w/gorgeous LAKE VIEWS. 3 BR + plus large deck off upstairs level w/steps down to the patio and LAKE. Multiple parking areas for boats, trailers, rec vehicles, etc. 2 car garage, 2 car carport and lawnmower garage. No HOA!
Zillow last checked: 8 hours ago
Listing updated: March 21, 2025 at 10:06am
Listing Provided by:
Cindi Malone 615-491-3842,
Coldwell Banker Southern Realty
Bought with:
Lisa Rumley-Lewis, 257404
Inspired Homes
Source: RealTracs MLS as distributed by MLS GRID,MLS#: 2677176
Facts & features
Interior
Bedrooms & bathrooms
- Bedrooms: 4
- Bathrooms: 3
- Full bathrooms: 2
- 1/2 bathrooms: 1
- Main level bedrooms: 3
Bedroom 1
- Features: Suite
- Level: Suite
- Area: 405 Square Feet
- Dimensions: 27x15
Bedroom 2
- Area: 180 Square Feet
- Dimensions: 15x12
Bedroom 3
- Area: 180 Square Feet
- Dimensions: 15x12
Bedroom 4
- Area: 144 Square Feet
- Dimensions: 12x12
Den
- Area: 252 Square Feet
- Dimensions: 21x12
Kitchen
- Features: Pantry
- Level: Pantry
Living room
- Area: 486 Square Feet
- Dimensions: 27x18
Heating
- Central, Natural Gas
Cooling
- Central Air, Electric
Appliances
- Included: Dishwasher, Microwave, Electric Oven, Electric Range
Features
- Entrance Foyer
- Flooring: Laminate, Tile
- Basement: Combination
- Number of fireplaces: 1
Interior area
- Total structure area: 3,264
- Total interior livable area: 3,264 sqft
- Finished area above ground: 3,264
Property
Parking
- Total spaces: 4
- Parking features: Garage Faces Side, Attached
- Garage spaces: 2
- Carport spaces: 2
- Covered spaces: 4
Features
- Levels: Two
- Stories: 3
- Patio & porch: Patio, Covered, Deck
- Exterior features: Dock
- Has view: Yes
- View description: Lake
- Has water view: Yes
- Water view: Lake
- Waterfront features: Lake Front
Lot
- Size: 0.90 Acres
- Dimensions: 279 x 216IRR
- Features: Level
Details
- Parcel number: 169P E 00800 000
- Special conditions: In Foreclosure
Construction
Type & style
- Home type: SingleFamily
- Property subtype: Single Family Residence, Residential
Materials
- Brick
Condition
- New construction: No
- Year built: 1959
Utilities & green energy
- Sewer: Public Sewer
- Water: Public
- Utilities for property: Electricity Available, Water Available
Community & neighborhood
Location
- Region: Hendersonville
- Subdivision: Luna S/D
Price history
| Date | Event | Price |
|---|---|---|
| 3/18/2025 | Sold | $860,000-9.5%$263/sqft |
Source: | ||
| 6/20/2024 | Sold | $950,304-19.1%$291/sqft |
Source: Public Record Report a problem | ||
| 11/3/2023 | Listing removed | -- |
Source: | ||
| 10/19/2023 | Listed for sale | $1,175,000+6.3%$360/sqft |
Source: | ||
| 10/5/2023 | Sold | $1,105,437-7.8%$339/sqft |
Source: Public Record Report a problem | ||
Public tax history
| Year | Property taxes | Tax assessment |
|---|---|---|
| 2024 | $4,177 -3.5% | $207,875 +52.3% |
| 2023 | $4,329 -0.3% | $136,525 -75% |
| 2022 | $4,342 +40.6% | $546,100 |
Find assessor info on the county website
Neighborhood: 37075
Nearby schools
GreatSchools rating
- 7/10Walton Ferry Elementary SchoolGrades: K-5Distance: 1.2 mi
- 6/10V G Hawkins Middle SchoolGrades: 6-8Distance: 1.5 mi
- 7/10Hendersonville High SchoolGrades: 9-12Distance: 2.7 mi
Schools provided by the listing agent
- Elementary: Walton Ferry Elementary
- Middle: V G Hawkins Middle School
- High: Hendersonville High School
Source: RealTracs MLS as distributed by MLS GRID. This data may not be complete. We recommend contacting the local school district to confirm school assignments for this home.
Get a cash offer in 3 minutes
Find out how much your home could sell for in as little as 3 minutes with a no-obligation cash offer.
Estimated market value$863,300
Get a cash offer in 3 minutes
Find out how much your home could sell for in as little as 3 minutes with a no-obligation cash offer.
Estimated market value
$863,300
