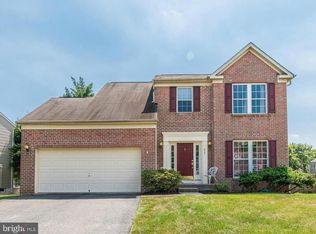Sold for $550,000
$550,000
417 Spry Island Rd, Joppa, MD 21085
5beds
3,800sqft
Single Family Residence
Built in 2002
8,537 Square Feet Lot
$570,300 Zestimate®
$145/sqft
$3,309 Estimated rent
Home value
$570,300
$519,000 - $622,000
$3,309/mo
Zestimate® history
Loading...
Owner options
Explore your selling options
What's special
**JUST REDUCED** Curb appeal delight is this 4bd/3.5ba Colonial style home w/open kitchen floor plan; stainless steel appliances, granite gas cook-top island w/breakfast bar, granite countertops, granite cutting board, double wall oven, dishwasher, large pantry, upgraded kitchen recessed lighting. Open sun room eating area boasts lots of natural light with two (2) skylights, windows & ceiling fan including walkout french doors to the large rear patio area for entertaining. Family room boasts natural light, beautiful hardwood floors, fireplace w/mantle & ceiling fireplace accent lighting. Formal sep. dining room boasts hardwood floors & tray ceilings. Sitting room boasts bay window, hardwood floors & crown molding. Large primary bedroom w/primary luxury bath that boasts a oversized soaking tub including jack/jill sinks. Large upper level bedrooms are fully carpeted and boast ceiling fans in each bedroom. Fully finished basement boasts laminate wood floors & carpet, recessed lights, possible bonus 5th bedroom in basement or turn into an office/den. There is also plenty of storage area within the utility room. Beautiful back yard for entertaining. 2-car garage. New HVAC furnace installed May 2024. **Don't miss out on this beauty**
Zillow last checked: 8 hours ago
Listing updated: September 23, 2024 at 02:33pm
Listed by:
Gary Williamson 410-908-3241,
ExecuHome Realty
Bought with:
Frank Agboola, 532537
HomeLogic Solutions, LLC
Source: Bright MLS,MLS#: MDHR2031666
Facts & features
Interior
Bedrooms & bathrooms
- Bedrooms: 5
- Bathrooms: 4
- Full bathrooms: 3
- 1/2 bathrooms: 1
- Main level bathrooms: 1
Basement
- Area: 1596
Heating
- Forced Air, Natural Gas
Cooling
- Central Air, Ceiling Fan(s), Programmable Thermostat, Natural Gas
Appliances
- Included: Dishwasher, Disposal, Dryer, ENERGY STAR Qualified Dishwasher, Extra Refrigerator/Freezer, Double Oven, Refrigerator, Cooktop, Washer, Gas Water Heater
- Laundry: In Basement
Features
- Breakfast Area, Ceiling Fan(s), Crown Molding, Open Floorplan, Formal/Separate Dining Room, Kitchen Island, Pantry, Primary Bath(s), Recessed Lighting, Bathroom - Tub Shower, Upgraded Countertops, Walk-In Closet(s), Chair Railings, Dining Area, Family Room Off Kitchen, Kitchen - Gourmet, 9'+ Ceilings, Tray Ceiling(s), Vaulted Ceiling(s)
- Flooring: Carpet, Hardwood, Ceramic Tile, Laminate, Wood
- Doors: Insulated, French Doors
- Windows: Bay/Bow, Insulated Windows, Skylight(s), Window Treatments
- Basement: Finished,Improved,Concrete,Space For Rooms,Sump Pump,Walk-Out Access
- Number of fireplaces: 1
- Fireplace features: Gas/Propane, Mantel(s)
Interior area
- Total structure area: 4,154
- Total interior livable area: 3,800 sqft
- Finished area above ground: 2,558
- Finished area below ground: 1,242
Property
Parking
- Total spaces: 4
- Parking features: Garage Faces Front, Garage Door Opener, Asphalt, Attached, Driveway, On Street
- Attached garage spaces: 2
- Uncovered spaces: 2
Accessibility
- Accessibility features: None
Features
- Levels: Three
- Stories: 3
- Patio & porch: Patio, Porch
- Exterior features: Lighting
- Pool features: None
Lot
- Size: 8,537 sqft
- Features: Cul-De-Sac, Landscaped, Suburban
Details
- Additional structures: Above Grade, Below Grade
- Parcel number: 1301334018
- Zoning: R1COS
- Special conditions: Standard
- Other equipment: Negotiable
Construction
Type & style
- Home type: SingleFamily
- Architectural style: Colonial
- Property subtype: Single Family Residence
Materials
- Brick, Vinyl Siding
- Foundation: Concrete Perimeter
- Roof: Composition
Condition
- Excellent
- New construction: No
- Year built: 2002
Utilities & green energy
- Electric: 200+ Amp Service
- Sewer: Public Sewer
- Water: Public
Community & neighborhood
Security
- Security features: Electric Alarm, Carbon Monoxide Detector(s), Smoke Detector(s)
Location
- Region: Joppa
- Subdivision: Gunpowder Ridge
HOA & financial
HOA
- Has HOA: Yes
- HOA fee: $132 quarterly
- Services included: Common Area Maintenance
- Association name: GUNPOWDER HOMEOWNERS ASSOCIATION
Other
Other facts
- Listing agreement: Exclusive Right To Sell
- Listing terms: Cash,Conventional,FHA,VA Loan
- Ownership: Fee Simple
- Road surface type: Black Top
Price history
| Date | Event | Price |
|---|---|---|
| 7/31/2024 | Sold | $550,000-0.9%$145/sqft |
Source: | ||
| 7/3/2024 | Pending sale | $554,999$146/sqft |
Source: | ||
| 6/28/2024 | Price change | $554,999-2.6%$146/sqft |
Source: | ||
| 6/13/2024 | Listed for sale | $569,999+107.5%$150/sqft |
Source: | ||
| 9/30/2002 | Sold | $274,750$72/sqft |
Source: Public Record Report a problem | ||
Public tax history
| Year | Property taxes | Tax assessment |
|---|---|---|
| 2025 | $5,034 +8.8% | $461,900 +8.8% |
| 2024 | $4,629 +4.1% | $424,700 +4.1% |
| 2023 | $4,447 +4.3% | $408,000 -3.9% |
Find assessor info on the county website
Neighborhood: 21085
Nearby schools
GreatSchools rating
- 2/10Joppatowne Elementary SchoolGrades: PK-5Distance: 1.4 mi
- 4/10Magnolia Middle SchoolGrades: 6-8Distance: 2.9 mi
- 4/10Joppatowne High SchoolGrades: 9-12Distance: 2 mi
Schools provided by the listing agent
- District: Harford County Public Schools
Source: Bright MLS. This data may not be complete. We recommend contacting the local school district to confirm school assignments for this home.

Get pre-qualified for a loan
At Zillow Home Loans, we can pre-qualify you in as little as 5 minutes with no impact to your credit score.An equal housing lender. NMLS #10287.
