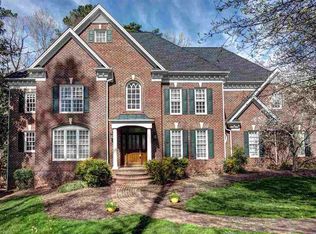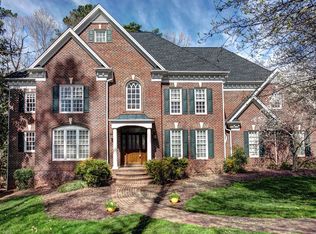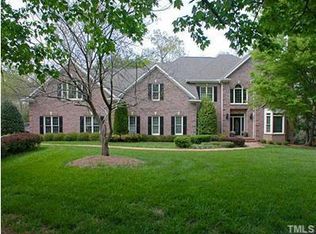Sold for $1,466,000
$1,466,000
417 Swans Mill Xing, Raleigh, NC 27614
4beds
7,153sqft
Single Family Residence, Residential
Built in 1995
2.48 Acres Lot
$1,450,400 Zestimate®
$205/sqft
$7,414 Estimated rent
Home value
$1,450,400
$1.38M - $1.54M
$7,414/mo
Zestimate® history
Loading...
Owner options
Explore your selling options
What's special
Stunning All Brick 2 story w/ finished basement - Popular Swans Mill neighborhood - Former Parade of Homes house loaded with exceptional features - 2.48 acre private wooded lot - Grand entrance foyer w/ dual curved staircase - Island kitchen w/ artesian tin ceiling tiles, 6 burner gas cooktop, griddle, coffee station, custom cabinetry and pantry - Two story family rm w/ wall of windows overlooking wooded backyard - First floor office w/ built ins - First floor bedroom w/ full bath - Luxurious primary bedroom suite w/ tray ceiling, his & hers walk in closets, wall safe & private covered balcony, - Primary bath has a walk in shower, jetted tub, and heated tile floors - Full basement features an exercise rm, bonus/office, kitchenette, full bath, workshop & rec rm - Incredible screened in porch w/ stacked stone facade fireplace, grilling station and bar area - Community pool and tennis
Zillow last checked: 8 hours ago
Listing updated: October 28, 2025 at 12:21am
Listed by:
John Hawkins 919-219-9996,
Long & Foster Real Estate INC/Stonehenge,
Kim Fitzsimmons 919-454-7924,
Long & Foster Real Estate INC/Stonehenge
Bought with:
Siobhan Finnamore, 249776
Allen Tate/Raleigh-Glenwood
Eddie Alie, 252708
Allen Tate/Raleigh-Glenwood
Source: Doorify MLS,MLS#: 10029553
Facts & features
Interior
Bedrooms & bathrooms
- Bedrooms: 4
- Bathrooms: 7
- Full bathrooms: 5
- 1/2 bathrooms: 2
Heating
- Forced Air
Cooling
- Central Air
Appliances
- Laundry: Laundry Room
Features
- Bookcases, Dressing Room, Eat-in Kitchen, Granite Counters, High Ceilings, Kitchen Island, Pantry, Walk-In Closet(s), Whirlpool Tub
- Flooring: Hardwood, Tile
- Basement: Daylight, Finished, Walk-Out Access
- Has fireplace: Yes
- Fireplace features: Family Room
Interior area
- Total structure area: 7,153
- Total interior livable area: 7,153 sqft
- Finished area above ground: 5,435
- Finished area below ground: 1,718
Property
Parking
- Parking features: Garage - Attached
- Attached garage spaces: 3
Features
- Levels: Three Or More
- Stories: 3
- Patio & porch: Deck, Patio, Screened
- Has view: Yes
Lot
- Size: 2.48 Acres
- Features: Hardwood Trees, Landscaped, Wooded
Details
- Parcel number: 1719094035
- Special conditions: Standard
Construction
Type & style
- Home type: SingleFamily
- Architectural style: Traditional, Transitional
- Property subtype: Single Family Residence, Residential
Materials
- Brick Veneer
- Foundation: Other
- Roof: Shingle
Condition
- New construction: No
- Year built: 1995
Utilities & green energy
- Sewer: Septic Tank
- Water: Public
Community & neighborhood
Location
- Region: Raleigh
- Subdivision: Swans Mill
HOA & financial
HOA
- Has HOA: Yes
- HOA fee: $150 monthly
- Amenities included: Clubhouse, Pool, Recreation Facilities, Tennis Court(s)
- Services included: None
Price history
| Date | Event | Price |
|---|---|---|
| 6/23/2025 | Listing removed | $1,550,000$217/sqft |
Source: | ||
| 4/26/2025 | Listed for sale | $1,550,000+5.7%$217/sqft |
Source: | ||
| 9/23/2024 | Sold | $1,466,000-5.4%$205/sqft |
Source: | ||
| 6/26/2024 | Pending sale | $1,550,000$217/sqft |
Source: | ||
| 5/28/2024 | Listed for sale | $1,550,000$217/sqft |
Source: | ||
Public tax history
| Year | Property taxes | Tax assessment |
|---|---|---|
| 2025 | $8,251 +3% | $1,286,935 |
| 2024 | $8,012 +4.8% | $1,286,935 +31.6% |
| 2023 | $7,644 +7.9% | $977,838 |
Find assessor info on the county website
Neighborhood: 27614
Nearby schools
GreatSchools rating
- 3/10Brassfield ElementaryGrades: K-5Distance: 0.8 mi
- 8/10West Millbrook MiddleGrades: 6-8Distance: 3.7 mi
- 6/10Millbrook HighGrades: 9-12Distance: 5.6 mi
Schools provided by the listing agent
- Elementary: Wake - Brassfield
- Middle: Wake - West Millbrook
- High: Wake - Millbrook
Source: Doorify MLS. This data may not be complete. We recommend contacting the local school district to confirm school assignments for this home.
Get a cash offer in 3 minutes
Find out how much your home could sell for in as little as 3 minutes with a no-obligation cash offer.
Estimated market value
$1,450,400


