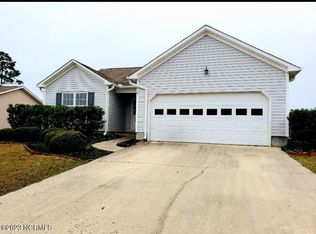Sold for $305,000
$305,000
417 Tree Court, Holly Ridge, NC 28445
3beds
1,243sqft
Single Family Residence
Built in 2009
8,712 Square Feet Lot
$316,200 Zestimate®
$245/sqft
$1,826 Estimated rent
Home value
$316,200
$300,000 - $332,000
$1,826/mo
Zestimate® history
Loading...
Owner options
Explore your selling options
What's special
Tranquility Awaits! Located just moments from the beach! You'll immediately be drawn to the curb appeal that this home offers. Upon opening the front door, you are met with a stunning entryway footed with gorgeous COREtec LVP flooring overlooking the open floor plan. Nestled under a vaulted ceiling and centered by a gas fireplace the living rooms offers views into the dining nook and the kitchen, providing the ultimate space for entertaining. Elegance meets functionality in this homes kitchen which features stainless steel appliances and granite countertops. For ultimate comfort and accommodation, escape to the Master Bedroom suite. With just the right amount of seclusion, the Master Bedroom features an expansive walk-in closet & a spa like Master Bathroom offering a dual vanity. If you enjoy spending time outdoors, you will absolutely love this backyard which is surrounded with a privacy fence and offers plenty of room for entertaining. This clean & elegant home is conveniently located half way between Jacksonville & Wilmington, in the sought-after subdivision, The Neighborhoods of Holly Ridge. This is your chance to own a piece of everyday vacation type life, where you're only moments from the beach and nestled in a neighborhood with sidewalks, streetlights, and a picnic area.
Zillow last checked: 8 hours ago
Listing updated: February 15, 2024 at 12:06pm
Listed by:
Katie Kosma 910-270-8880,
Coldwell Banker Sea Coast Advantage-Hampstead,
Joshua Kosma 910-270-8880,
Coldwell Banker Sea Coast Advantage-Hampstead
Bought with:
Ronell R Rimes, 199018
Coldwell Banker Sea Coast Advantage Rlty
Source: Hive MLS,MLS#: 100381848 Originating MLS: Jacksonville Board of Realtors
Originating MLS: Jacksonville Board of Realtors
Facts & features
Interior
Bedrooms & bathrooms
- Bedrooms: 3
- Bathrooms: 2
- Full bathrooms: 2
Primary bedroom
- Level: Primary Living Area
Dining room
- Features: Combination
Heating
- Heat Pump, Electric
Cooling
- Central Air
Appliances
- Included: Electric Oven, Built-In Microwave, Dishwasher
- Laundry: Laundry Room
Features
- Master Downstairs, Walk-in Closet(s), Vaulted Ceiling(s), High Ceilings, Ceiling Fan(s), Blinds/Shades, Walk-In Closet(s)
- Flooring: Carpet, LVT/LVP
Interior area
- Total structure area: 1,243
- Total interior livable area: 1,243 sqft
Property
Parking
- Total spaces: 2
- Parking features: Paved
Features
- Levels: One
- Stories: 1
- Patio & porch: Porch
- Fencing: Wood
Lot
- Size: 8,712 sqft
- Dimensions: 60 x 119 x 91 x 126
- Features: Cul-De-Sac
Details
- Parcel number: 735b269
- Zoning: Residential
- Special conditions: Standard
Construction
Type & style
- Home type: SingleFamily
- Property subtype: Single Family Residence
Materials
- Vinyl Siding
- Foundation: Slab
- Roof: Architectural Shingle
Condition
- New construction: No
- Year built: 2009
Utilities & green energy
- Sewer: Public Sewer
- Water: Public
- Utilities for property: Sewer Available, Water Available
Community & neighborhood
Location
- Region: Holly Ridge
- Subdivision: Neighborhoods of Holly Ridge
HOA & financial
HOA
- Has HOA: Yes
- HOA fee: $336 monthly
- Amenities included: Maintenance Common Areas, Picnic Area, Sidewalks, Trail(s)
- Association name: Priestley Mgmt
- Association phone: 910-509-7276
Other
Other facts
- Listing agreement: Exclusive Right To Sell
- Listing terms: Cash,Conventional,FHA,VA Loan
Price history
| Date | Event | Price |
|---|---|---|
| 6/8/2023 | Sold | $305,000-2.4%$245/sqft |
Source: | ||
| 5/16/2023 | Pending sale | $312,500$251/sqft |
Source: | ||
| 5/11/2023 | Listed for sale | $312,500+82.2%$251/sqft |
Source: | ||
| 4/12/2019 | Sold | $171,500+0.9%$138/sqft |
Source: | ||
| 3/26/2019 | Pending sale | $170,000$137/sqft |
Source: Dalton Elite Corporation #100156697 Report a problem | ||
Public tax history
| Year | Property taxes | Tax assessment |
|---|---|---|
| 2024 | $1,139 -50% | $229,014 |
| 2023 | $2,278 -1% | $229,014 |
| 2022 | $2,302 +33.8% | $229,014 +45.8% |
Find assessor info on the county website
Neighborhood: 28445
Nearby schools
GreatSchools rating
- 5/10Dixon ElementaryGrades: PK-5Distance: 8.9 mi
- 7/10Dixon MiddleGrades: 6-8Distance: 8.6 mi
- 4/10Dixon HighGrades: 9-12Distance: 8.9 mi
Get pre-qualified for a loan
At Zillow Home Loans, we can pre-qualify you in as little as 5 minutes with no impact to your credit score.An equal housing lender. NMLS #10287.
Sell for more on Zillow
Get a Zillow Showcase℠ listing at no additional cost and you could sell for .
$316,200
2% more+$6,324
With Zillow Showcase(estimated)$322,524

