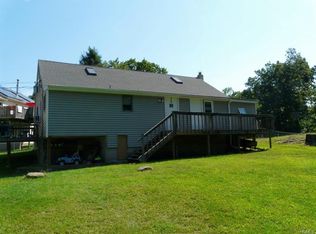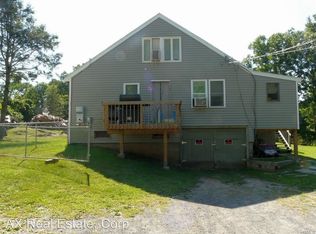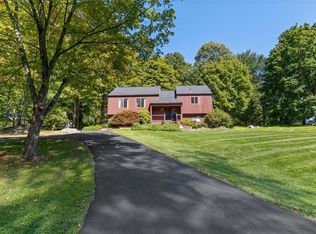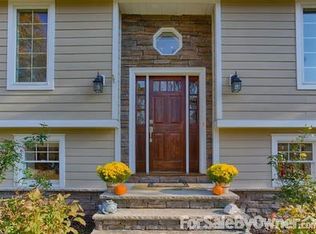Sold for $735,000 on 10/22/24
$735,000
417 Union Valley Road, Mahopac, NY 10541
4beds
2,764sqft
Single Family Residence, Residential
Built in 1989
3 Acres Lot
$790,000 Zestimate®
$266/sqft
$5,879 Estimated rent
Home value
$790,000
$648,000 - $964,000
$5,879/mo
Zestimate® history
Loading...
Owner options
Explore your selling options
What's special
Modern Charm. This unique Contemporary mother daughter home is situated on three semiprivate acres, set back far off beautiful country road. Completely turnkey offering many tasteful upgrades. Sun drenched main floor offers open floor plan with soaring ceilings and combines living, dining and kitchen all in one making it the perfect space for entertaining large gatherings. Primary suite has walk-in closet, luxurious bath and door out to sprawling deck which overlooks private rear yard. The additional two bedrooms on the main floor have a Jack and Jill bathroom. Lower level has private entry into apartment which features living room, bedroom, full bath, updated kitchen and private patio. There's also an additional recreation room and half bath. Enjoy dining al fresco on the newly refinished, private deck or lounging around the custom fire pit. Backyard is completely fenced in. New bluestone walkway and front stoop. Professionally landscaped for those that appreciate perennial gardens. Those that are into saving energy will appreciate the solar panels installed. There are 8.5 years left on the loan. New AC and circulator. Workshop/home office off garage is heated and cooled. Perfect commuter location, only minutes to highway, town and Metro North train station. Additional Information: HeatingFuel:Oil Below Ground,ParkingFeatures:1 Car Attached,
Zillow last checked: 8 hours ago
Listing updated: November 27, 2024 at 09:04am
Listed by:
Maria Makaj 914-962-4900,
Houlihan Lawrence Inc. 914-962-4900
Bought with:
Elizabeth V. Angamarca, 10401267758
Howard Hanna Rand Realty
Source: OneKey® MLS,MLS#: H6318135
Facts & features
Interior
Bedrooms & bathrooms
- Bedrooms: 4
- Bathrooms: 5
- Full bathrooms: 3
- 1/2 bathrooms: 2
Bedroom 1
- Level: First
Bedroom 2
- Level: First
Bedroom 3
- Level: Lower
Bathroom 1
- Level: First
Bathroom 2
- Level: First
Bathroom 3
- Level: First
Bathroom 4
- Level: Lower
Other
- Level: First
Other
- Level: Lower
Dining room
- Level: First
Family room
- Level: Lower
Kitchen
- Level: First
Kitchen
- Level: Lower
Laundry
- Level: First
Living room
- Level: First
Office
- Level: Lower
Heating
- Oil, Forced Air, Hot Water
Cooling
- Central Air
Appliances
- Included: Stainless Steel Appliance(s), Oil Water Heater, Dishwasher, Dryer, Refrigerator, Washer
Features
- Master Downstairs, First Floor Bedroom, First Floor Full Bath, Cathedral Ceiling(s), Eat-in Kitchen, Granite Counters, Primary Bathroom, Open Kitchen, Pantry, Walk Through Kitchen
- Basement: Finished,Walk-Out Access
- Attic: Scuttle
- Number of fireplaces: 1
Interior area
- Total structure area: 2,764
- Total interior livable area: 2,764 sqft
Property
Parking
- Total spaces: 1
- Parking features: Attached
Features
- Levels: Two
- Stories: 2
- Patio & porch: Deck, Patio
Lot
- Size: 3 Acres
- Features: Near Public Transit, Near School, Near Shops
Details
- Parcel number: 37200008700700010230000000
Construction
Type & style
- Home type: SingleFamily
- Architectural style: Contemporary,Ranch
- Property subtype: Single Family Residence, Residential
Materials
- Wood Siding
Condition
- Year built: 1989
Utilities & green energy
- Sewer: Septic Tank
- Utilities for property: Trash Collection Public
Green energy
- Energy generation: Solar
Community & neighborhood
Location
- Region: Mahopac
Other
Other facts
- Listing agreement: Exclusive Right To Sell
Price history
| Date | Event | Price |
|---|---|---|
| 10/22/2024 | Sold | $735,000+5%$266/sqft |
Source: | ||
| 7/26/2024 | Pending sale | $699,999$253/sqft |
Source: | ||
| 7/18/2024 | Listed for sale | $699,999+40%$253/sqft |
Source: | ||
| 10/2/2020 | Sold | $500,000$181/sqft |
Source: | ||
| 5/26/2020 | Listed for sale | $500,000+33.3%$181/sqft |
Source: Houlihan Lawrence #6040979 Report a problem | ||
Public tax history
| Year | Property taxes | Tax assessment |
|---|---|---|
| 2024 | -- | $663,500 +14.3% |
| 2023 | -- | $580,300 +11% |
| 2022 | -- | $522,800 +10.2% |
Find assessor info on the county website
Neighborhood: 10541
Nearby schools
GreatSchools rating
- 7/10Lakeview Elementary SchoolGrades: K-5Distance: 1.4 mi
- 7/10Mahopac High SchoolGrades: 7-12Distance: 2.4 mi
- 5/10Mahopac Middle SchoolGrades: 6-8Distance: 2.5 mi
Schools provided by the listing agent
- Elementary: Fulmar Road Elementary School
- Middle: Mahopac Middle School
- High: Mahopac High School
Source: OneKey® MLS. This data may not be complete. We recommend contacting the local school district to confirm school assignments for this home.
Sell for more on Zillow
Get a free Zillow Showcase℠ listing and you could sell for .
$790,000
2% more+ $15,800
With Zillow Showcase(estimated)
$805,800


