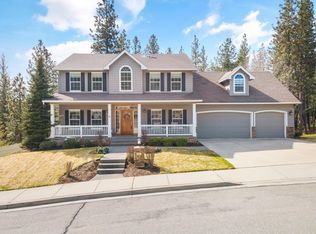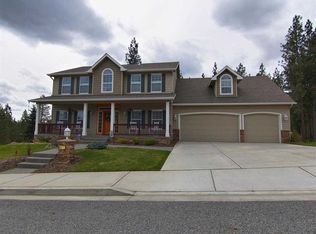Closed
$767,040
417 W Trail Ridge Ct, Spokane, WA 99224
5beds
--baths
4,166sqft
Single Family Residence
Built in 2006
0.34 Acres Lot
$767,500 Zestimate®
$184/sqft
$3,654 Estimated rent
Home value
$767,500
$706,000 - $837,000
$3,654/mo
Zestimate® history
Loading...
Owner options
Explore your selling options
What's special
Practical and low maintenance, modern rancher with a daylight-walkout basement and 3800 sq ft of adaptable living space. Designed for those who prioritize both style and functionality, this home features open concept living with easy to clean granite countertops, double ovens, a gas range, and a great room with no wasted space! The Primary suite offers a cozy fireplace, French doors leading to a private deck, and a private full bath. Also on the main level is an office/personal gym or second bedroom. The lower level is your go-to spot for relaxing or hosting, complete with a multifunction room, gas fireplace, patio access, and three bedrooms with generous closets. Situated in a prime location, this property also backs up to a tranquil green belt for added privacy. Landscaped with low maintenance in mind, fully sprinklered and ready for you!
Zillow last checked: 8 hours ago
Listing updated: December 02, 2024 at 04:01pm
Listed by:
Katie Debill 509-251-3013,
Windermere Manito, LLC
Source: SMLS,MLS#: 202414263
Facts & features
Interior
Bedrooms & bathrooms
- Bedrooms: 5
Basement
- Level: Basement
First floor
- Level: First
- Area: 1900 Square Feet
Heating
- Natural Gas, Forced Air
Cooling
- Central Air
Appliances
- Included: Free-Standing Range, Gas Range, Double Oven, Dishwasher, Refrigerator, Disposal, Microwave
Features
- Cathedral Ceiling(s), Hard Surface Counters
- Windows: Windows Vinyl, Multi Pane Windows
- Basement: Full,Finished,Daylight,Rec/Family Area,Walk-Out Access
- Number of fireplaces: 3
- Fireplace features: Gas, Insert
Interior area
- Total structure area: 4,166
- Total interior livable area: 4,166 sqft
Property
Parking
- Total spaces: 3
- Parking features: Attached, Garage Door Opener
- Garage spaces: 3
Features
- Levels: One
- Stories: 1
- Has view: Yes
- View description: Territorial
Lot
- Size: 0.34 Acres
- Features: Views, Sprinkler - Automatic, Corner Lot, Oversized Lot, Plan Unit Dev
Construction
Type & style
- Home type: SingleFamily
- Architectural style: Ranch
- Property subtype: Single Family Residence
Materials
- Stone Veneer, Masonite
- Roof: Composition
Condition
- New construction: No
- Year built: 2006
Community & neighborhood
Location
- Region: Spokane
- Subdivision: Eagle Ridge "The Estates"
Other
Other facts
- Listing terms: FHA,Conventional,Cash
- Road surface type: Paved
Price history
| Date | Event | Price |
|---|---|---|
| 12/2/2024 | Sold | $767,040-4%$184/sqft |
Source: | ||
| 10/30/2024 | Pending sale | $799,000$192/sqft |
Source: | ||
| 9/16/2024 | Price change | $799,000-5.9%$192/sqft |
Source: | ||
| 6/27/2024 | Price change | $849,000-1.3%$204/sqft |
Source: | ||
| 6/5/2024 | Price change | $860,000-2.3%$206/sqft |
Source: | ||
Public tax history
Tax history is unavailable.
Neighborhood: Latah Valley
Nearby schools
GreatSchools rating
- 7/10Mullan Road Elementary SchoolGrades: PK-6Distance: 2.2 mi
- 7/10Carla Peperzak Middle SchoolGrades: 6-8Distance: 2 mi
- 8/10Lewis & Clark High SchoolGrades: 9-12Distance: 3.8 mi
Schools provided by the listing agent
- Elementary: Mullan Rd
- Middle: Peperzak
- High: Lewis & Clark
- District: Spokane Dist 81
Source: SMLS. This data may not be complete. We recommend contacting the local school district to confirm school assignments for this home.

Get pre-qualified for a loan
At Zillow Home Loans, we can pre-qualify you in as little as 5 minutes with no impact to your credit score.An equal housing lender. NMLS #10287.

