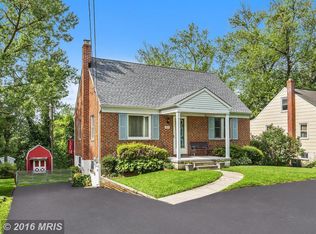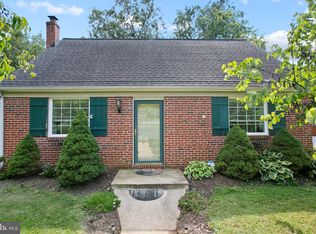Welcome to your new Home! Updates Galore throughout this home! Features include 3 Bedrooms 2.5 Baths with a finished lower level. Home has been freshly painted, new carpet and shows warm and welcoming. The upper level master suite includes much storage and closet space with wood floors. The master bath has been updated and includes a super Jacuzzi tub/shower combo. The main level features an open floor plan with two main level bedrooms and full bath. Enjoy the dining and living area combo great for family and entertaining. The gourmet kitchen features a farmers sink, stainless appliances, abundance of cabinetry for storage and table space for eat in. The screened porch and deck located off the kitchen allows for much added living space to enjoy! The lower level family/recreation area have been updated with new carpet, recessed lighting, and a cozy wood fireplace, updated 1/2 bath and walk out to the level backyard. There is a separate laundry room which includes washer/dryer and storage/workbench/utility area. So many more updates in this beautiful home - include recessed lighting, electrical systems, flooring, all baths updated, landscaping, lighting, ceiling fans. Come see for yourself and make your appointment today! Seller is also offering a home warranty for your peace of mind.
This property is off market, which means it's not currently listed for sale or rent on Zillow. This may be different from what's available on other websites or public sources.

