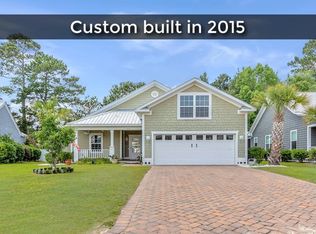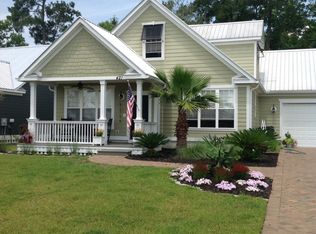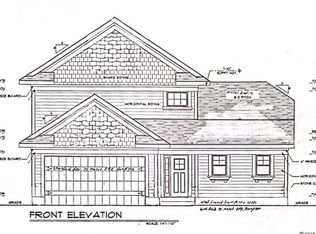Sold for $335,000
$335,000
417 Westmore Ct., Murrells Inlet, SC 29576
3beds
1,300sqft
Single Family Residence
Built in 2013
6,969.6 Square Feet Lot
$333,900 Zestimate®
$258/sqft
$2,129 Estimated rent
Home value
$333,900
$317,000 - $351,000
$2,129/mo
Zestimate® history
Loading...
Owner options
Explore your selling options
What's special
Come check this 3 bedroom, 2 bath home out with a 2-car garage, front porch for sitting and watching the sun rise or enjoy sitting on your screened in back porch grilling out. Conveniently located in Murrells Inlet, in the Oak Hampton Subdivision. Close to grocery stores, shopping, restaurants and not to mention TPC Golf Course is right down the road and of course many more golf courses in the area. Minutes away from the Marsh Walk of Murrells Inlet and the beaches of Horry and Georgetown Counties. Natural Gas Living - Stainless Steel Appliances, Open Floor Plan with Cathedral Ceilings. Irrigation System! A Private Backyard ready for your friends and family for entertaining. A Must See! Low HOAs as well. Square footage is approximate and not guaranteed. Buyer and buyer's agent are responsible for verification.
Zillow last checked: 8 hours ago
Listing updated: March 05, 2024 at 10:54am
Listed by:
Matt Harper Team 843-267-7556,
Coastal Tides Realty,
Benjamin O Cribbs 843-260-1156,
Coastal Tides Realty
Bought with:
Jim L Neely, 41305
Realty ONE Group Dockside
Source: CCAR,MLS#: 2317952
Facts & features
Interior
Bedrooms & bathrooms
- Bedrooms: 3
- Bathrooms: 2
- Full bathrooms: 2
Primary bedroom
- Features: Ceiling Fan(s), Main Level Master, Walk-In Closet(s)
- Level: First
Primary bedroom
- Dimensions: 11'9x14'10
Bedroom 1
- Level: First
Bedroom 1
- Dimensions: 10'6x10'3
Bedroom 2
- Level: First
Bedroom 2
- Dimensions: 10'6x10'3
Primary bathroom
- Features: Dual Sinks, Tub Shower
Dining room
- Features: Kitchen/Dining Combo
Dining room
- Dimensions: 8x7
Kitchen
- Features: Breakfast Bar, Stainless Steel Appliances, Solid Surface Counters
Kitchen
- Dimensions: 11'6x11
Living room
- Features: Ceiling Fan(s), Vaulted Ceiling(s)
Living room
- Dimensions: 16x16
Other
- Features: Bedroom on Main Level
Heating
- Gas
Cooling
- Central Air
Appliances
- Included: Dishwasher, Disposal, Microwave, Range, Refrigerator, Dryer, Washer
- Laundry: Washer Hookup
Features
- Breakfast Bar, Bedroom on Main Level, Stainless Steel Appliances, Solid Surface Counters
- Flooring: Carpet, Tile
Interior area
- Total structure area: 1,960
- Total interior livable area: 1,300 sqft
Property
Parking
- Total spaces: 4
- Parking features: Attached, Garage, Two Car Garage, Garage Door Opener
- Attached garage spaces: 2
Features
- Levels: One
- Stories: 1
- Patio & porch: Front Porch, Patio, Porch, Screened
- Exterior features: Sprinkler/Irrigation, Patio
Lot
- Size: 6,969 sqft
- Dimensions: 60 x 133 x 45 x 152
- Features: Outside City Limits, Rectangular, Rectangular Lot
Details
- Additional parcels included: ,
- Parcel number: 46414020031
- Zoning: PDD
- Special conditions: None
Construction
Type & style
- Home type: SingleFamily
- Property subtype: Single Family Residence
Materials
- HardiPlank Type, Wood Frame
- Foundation: Slab
Condition
- Resale
- Year built: 2013
Utilities & green energy
- Water: Public
- Utilities for property: Cable Available, Electricity Available, Natural Gas Available, Phone Available, Sewer Available, Underground Utilities, Water Available
Community & neighborhood
Security
- Security features: Smoke Detector(s)
Community
- Community features: Long Term Rental Allowed
Location
- Region: Murrells Inlet
- Subdivision: Oak Hampton
HOA & financial
HOA
- Has HOA: Yes
- HOA fee: $65 monthly
- Services included: Association Management, Common Areas, Legal/Accounting, Trash
Other
Other facts
- Listing terms: Cash,Conventional,FHA,VA Loan
Price history
| Date | Event | Price |
|---|---|---|
| 3/4/2024 | Sold | $335,000-4.3%$258/sqft |
Source: | ||
| 1/19/2024 | Contingent | $349,900$269/sqft |
Source: | ||
| 1/9/2024 | Price change | $349,900-2.8%$269/sqft |
Source: | ||
| 12/8/2023 | Price change | $359,900-2.7%$277/sqft |
Source: | ||
| 10/11/2023 | Price change | $369,900-2.6%$285/sqft |
Source: | ||
Public tax history
| Year | Property taxes | Tax assessment |
|---|---|---|
| 2024 | $963 | $222,445 +15% |
| 2023 | -- | $193,430 |
| 2022 | -- | $193,430 |
Find assessor info on the county website
Neighborhood: 29576
Nearby schools
GreatSchools rating
- 5/10St. James Elementary SchoolGrades: PK-4Distance: 2.6 mi
- 6/10St. James Middle SchoolGrades: 6-8Distance: 2.5 mi
- 8/10St. James High SchoolGrades: 9-12Distance: 1.6 mi
Schools provided by the listing agent
- Elementary: Saint James Elementary School
- Middle: Saint James Middle School
- High: Saint James High School
Source: CCAR. This data may not be complete. We recommend contacting the local school district to confirm school assignments for this home.
Get pre-qualified for a loan
At Zillow Home Loans, we can pre-qualify you in as little as 5 minutes with no impact to your credit score.An equal housing lender. NMLS #10287.
Sell with ease on Zillow
Get a Zillow Showcase℠ listing at no additional cost and you could sell for —faster.
$333,900
2% more+$6,678
With Zillow Showcase(estimated)$340,578


