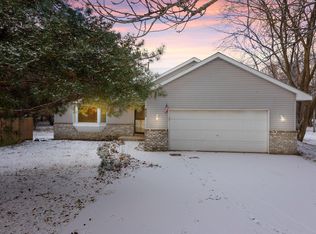Closed
$425,000
417 Whiskey Rd SW, Isanti, MN 55040
5beds
3,550sqft
Single Family Residence
Built in 1996
1.2 Acres Lot
$425,100 Zestimate®
$120/sqft
$3,540 Estimated rent
Home value
$425,100
$383,000 - $472,000
$3,540/mo
Zestimate® history
Loading...
Owner options
Explore your selling options
What's special
What a house!!! A whopping 5 bedroom 4 bathroom beauty. Secluded in 1.2 acres that feels like you are on a private country road. The perfect blend of charm, functionality and comfort makes this truly a dream home. The views overlooking the state land leading to the Rum River and the creek you'll find wildlife and peace. Two story
tall vaulted ceilings with a loft living room makes the house feel even more spacious. Enjoy your coffee on the porch of your dreams. Primary suite is very private and includes a walk in closet. Four bedrooms and two bathrooms all on the main level. Laundry on the main level and the lower level with both gas and electric hook-ups. Kitchen is perfect for entertaining with newer stainless appliances and center island. The dining room features a gas stove to keep you cozy and warm. The lower level is massive and can be utilized for anything as the perfect flex room with another gas fireplace. Enjoy the walkout patio doors out to the private backyard and trails through the woods. Oversized four car garage is heated with a pellet stove and features garage doors on both east and west sides. It is not too often a five bedroom home on 1.2 acres is available right in the heart of Isanti. Have to see it to believe it.
Zillow last checked: 8 hours ago
Listing updated: January 16, 2026 at 11:06am
Listed by:
Jaci Butcher 763-742-0210,
Edina Realty, Inc.,
Jon Wissler 651-246-8008
Bought with:
Michael Longley
Edina Realty, Inc.
Source: NorthstarMLS as distributed by MLS GRID,MLS#: 6805223
Facts & features
Interior
Bedrooms & bathrooms
- Bedrooms: 5
- Bathrooms: 4
- Full bathrooms: 1
- 3/4 bathrooms: 2
- 1/2 bathrooms: 1
Bedroom
- Level: Upper
- Area: 182 Square Feet
- Dimensions: 14x13
Bedroom 2
- Level: Main
- Area: 156 Square Feet
- Dimensions: 13x12
Bedroom 3
- Level: Main
- Area: 132 Square Feet
- Dimensions: 12x11
Bedroom 4
- Level: Main
- Area: 88 Square Feet
- Dimensions: 11x8
Bedroom 5
- Level: Main
- Area: 110 Square Feet
- Dimensions: 11x10
Dining room
- Level: Main
- Area: 270 Square Feet
- Dimensions: 18x15
Family room
- Level: Upper
- Area: 264 Square Feet
- Dimensions: 22x12
Flex room
- Level: Lower
- Area: 1416 Square Feet
- Dimensions: 59x24
Kitchen
- Level: Main
- Area: 192 Square Feet
- Dimensions: 16x12
Living room
- Level: Main
- Area: 264 Square Feet
- Dimensions: 22x12
Heating
- Forced Air
Cooling
- Central Air
Appliances
- Included: Dishwasher, Dryer, Exhaust Fan, Gas Water Heater, Range, Refrigerator, Washer, Water Softener Owned
- Laundry: Electric Dryer Hookup, Gas Dryer Hookup, Lower Level, Laundry Room, Main Level, Washer Hookup
Features
- Basement: Block,Finished,Full,Walk-Out Access
- Number of fireplaces: 2
- Fireplace features: Pellet Stove
Interior area
- Total structure area: 3,550
- Total interior livable area: 3,550 sqft
- Finished area above ground: 2,306
- Finished area below ground: 1,244
Property
Parking
- Total spaces: 4
- Parking features: Attached, Asphalt, Garage, Garage Door Opener, Heated Garage, Insulated Garage
- Attached garage spaces: 4
- Has uncovered spaces: Yes
- Details: Garage Dimensions (36x24)
Accessibility
- Accessibility features: Accessible Approach with Ramp
Features
- Levels: One and One Half
- Stories: 1
- Patio & porch: Front Porch
- Waterfront features: Creek/Stream
Lot
- Size: 1.20 Acres
- Dimensions: 271 x 264
Details
- Additional structures: Storage Shed
- Foundation area: 1464
- Parcel number: 160302901
- Zoning description: Residential-Single Family
Construction
Type & style
- Home type: SingleFamily
- Property subtype: Single Family Residence
Condition
- New construction: No
- Year built: 1996
Utilities & green energy
- Electric: Circuit Breakers, 200+ Amp Service
- Gas: Natural Gas, Pellet
- Sewer: City Sewer/Connected
- Water: City Water/Connected
Community & neighborhood
Location
- Region: Isanti
HOA & financial
HOA
- Has HOA: No
Other
Other facts
- Road surface type: Paved
Price history
| Date | Event | Price |
|---|---|---|
| 1/16/2026 | Sold | $425,000$120/sqft |
Source: | ||
| 12/22/2025 | Pending sale | $425,000$120/sqft |
Source: | ||
| 11/11/2025 | Listed for sale | $425,000$120/sqft |
Source: | ||
| 11/11/2025 | Pending sale | $425,000$120/sqft |
Source: | ||
| 10/16/2025 | Listed for sale | $425,000-3.4%$120/sqft |
Source: | ||
Public tax history
| Year | Property taxes | Tax assessment |
|---|---|---|
| 2024 | $5,520 +4.9% | $422,300 |
| 2023 | $5,260 +0.7% | $422,300 +14% |
| 2022 | $5,226 +5.6% | $370,600 |
Find assessor info on the county website
Neighborhood: 55040
Nearby schools
GreatSchools rating
- NAIsanti Primary SchoolGrades: PK-2Distance: 0.7 mi
- 4/10Isanti Middle SchoolGrades: 6-8Distance: 0.2 mi
- 6/10Cambridge-Isanti High SchoolGrades: 9-12Distance: 5.7 mi

Get pre-qualified for a loan
At Zillow Home Loans, we can pre-qualify you in as little as 5 minutes with no impact to your credit score.An equal housing lender. NMLS #10287.
