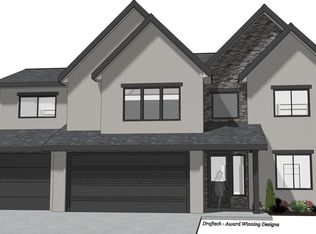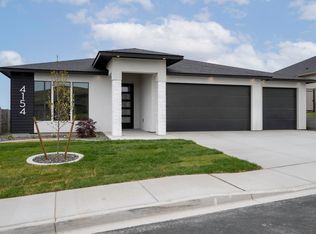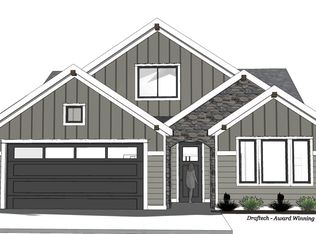Sold for $719,900
$719,900
4170 Clover Rd, Richland, WA 99352
5beds
2,481sqft
Single Family Residence
Built in 2024
8,276.4 Square Feet Lot
$597,600 Zestimate®
$290/sqft
$3,040 Estimated rent
Home value
$597,600
$568,000 - $627,000
$3,040/mo
Zestimate® history
Loading...
Owner options
Explore your selling options
What's special
MLS# 279940 Introducing The Richmond, exclusively from Riverwood Homes—a beautifully designed 2,481 sq. ft. rambler with an expansive bonus room in the desirable Siena Hills community, blending comfort, luxury, and convenience. This spacious home offers 5 bedrooms total, including a versatile bonus room with its own private bathroom, perfect for guests, a home office, or recreational space.Featuring 3 full bathrooms and a 2.5-car garage, this home is thoughtfully crafted with high-end details, including a gourmet kitchen outfitted with Bosch stainless steel appliances, soft-close drawers, quartz countertops, a wall oven, and a walk-in pantry. Tiled floors extend through the kitchen, laundry, and bathrooms for added elegance.The master suite is a serene retreat, featuring a coffered ceiling, tiled shower, and ceiling fans in both the master bedroom and family room. Additionally, the covered patio is pre-wired for a fan, offering added comfort for outdoor living. Every detail reflects quality craftsmanship, from the wood-wrapped windows and Santa Fe-style walls to the cozy fireplace framed in stone or tile. Energy-efficient amenities, including a tankless water heater, PV solar system, and conditioned crawl space, provide comfort and cost savings year-round.The fully landscaped yard enhances the home’s curb appeal and functionality, featuring a sprinkler system, sod, decorative rock, and privacy-enhancing block wall fencing. Residents of the Siena Hills community enjoy access to amenities such as a pool, pickleball and basketball courts, along with nearby shopping and schools.The Richmond combines the luxury of a rambler with flexible living space—truly a must-see in the Richland area!
Zillow last checked: 8 hours ago
Listing updated: March 06, 2025 at 01:02pm
Listed by:
Greg Johnston 509-539-3834,
Retter and Company Sotheby's
Bought with:
Kristin Sweesy, 20107467
Retter and Company Sotheby's
Source: PACMLS,MLS#: 279940
Facts & features
Interior
Bedrooms & bathrooms
- Bedrooms: 5
- Bathrooms: 3
- Full bathrooms: 3
Heating
- Heat Pump, Solar, Zoned, Natural Gas
Cooling
- Heat Pump, Zoned
Appliances
- Included: Cooktop, Dishwasher, Disposal, Microwave, Oven, See Remarks, Range, Water Heater
Features
- Coffered Ceiling(s), Raised Ceiling(s), Storage, Ceiling Fan(s)
- Flooring: Carpet, Laminate, See Remarks, Tile, Wood
- Windows: Double Pane Windows, Windows - Vinyl
- Basement: None
- Number of fireplaces: 1
- Fireplace features: 1, Gas, Living Room
Interior area
- Total structure area: 2,481
- Total interior livable area: 2,481 sqft
Property
Parking
- Total spaces: 2
- Parking features: 2 car, Garage Door Opener
- Garage spaces: 2
Features
- Levels: 1 Story w/ bonus room
- Stories: 1
- Patio & porch: Patio/Covered
- Exterior features: Lighting, Solar Panels
- Pool features: Community, Membership Included
- Fencing: Fenced
Lot
- Size: 8,276 sqft
Details
- Parcel number: 134983060000110
- Zoning description: Residential
Construction
Type & style
- Home type: SingleFamily
- Property subtype: Single Family Residence
Materials
- Masonry, Lap
- Foundation: Concrete, Crawl Space
- Roof: Comp Shingle
Condition
- Under Construction
- New construction: Yes
- Year built: 2024
Utilities & green energy
- Water: Public
- Utilities for property: Sewer Connected
Community & neighborhood
Location
- Region: Richland
- Subdivision: Siena Hills,Richland South
HOA & financial
HOA
- Has HOA: Yes
- HOA fee: $800 annually
Other
Other facts
- Listing terms: Cash,Conventional,FHA,VA Loan
- Road surface type: Paved
Price history
| Date | Event | Price |
|---|---|---|
| 2/12/2026 | Listing removed | $599,900$242/sqft |
Source: | ||
| 1/22/2026 | Price change | $599,900-4.8%$242/sqft |
Source: | ||
| 1/15/2026 | Price change | $629,900-1.4%$254/sqft |
Source: | ||
| 1/7/2026 | Price change | $638,900-0.2%$258/sqft |
Source: | ||
| 12/8/2025 | Price change | $639,900-1.5%$258/sqft |
Source: | ||
Public tax history
| Year | Property taxes | Tax assessment |
|---|---|---|
| 2024 | $1,306 -0.4% | $140,000 |
| 2023 | $1,311 | $140,000 |
Find assessor info on the county website
Neighborhood: 99352
Nearby schools
GreatSchools rating
- 8/10Orchard ElementaryGrades: PK-5Distance: 1.1 mi
- 7/10Leona Libby Middle SchoolGrades: 6-8Distance: 5 mi
- 7/10Richland High SchoolGrades: 9-12Distance: 4.1 mi
Get pre-qualified for a loan
At Zillow Home Loans, we can pre-qualify you in as little as 5 minutes with no impact to your credit score.An equal housing lender. NMLS #10287.


