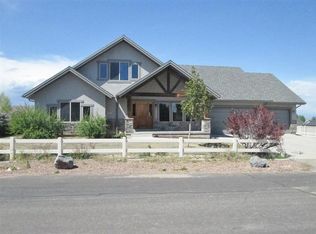Beautiful home with all the upgrades you could want. Granite Counter tops, Large Open Kitchen & Dinning Room, Large Pantry, Formal Living Room, Custom Tile in Master Bath, Hardwood Flooring throughout, Media/Family Room, Covered Patio with Spacious Fully Fenced Back Yard, Full Auto Sprinkler system, Garden Spot, Mature Trees, Fruit Trees, 3rd Car Garage extra deep and RV Parking! This is truly and amazing home!
This property is off market, which means it's not currently listed for sale or rent on Zillow. This may be different from what's available on other websites or public sources.
