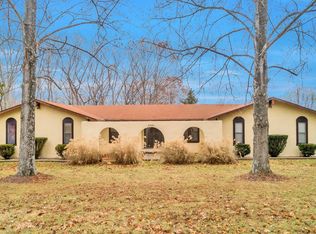Custom Log-Home with Luxury Upgrades! This beautiful 2800sqft open-floorplan with 4 bedrooms and 4 FULL baths will impress with its soaring vaulted ceilings, glowing hardwood floors, porcelain tile, and sparkling granite countertops. Large master-suite with completely upgraded shower, jacuzzi tub, and private balcony. Black stainless steel appliances, main-floor laundry, wood burning fireplace/stove, and basement bonus room with full bathroom! Bring your car, tool, or other toy collection to put in the INCREDIBLE 3200sqft shop/pole barn! Sitting on 16 serene wooded acres with a gated entrance and private drive, full of wildlife, ATV trails, a creek, and great hunting spots! Various vegetation such as soybean and clover has been planted throughout the yard to attract wildlife. Too many upgrades and improvements to list! Make this your home and you will feel like you're on a vacation that you never have to come home from!
This property is off market, which means it's not currently listed for sale or rent on Zillow. This may be different from what's available on other websites or public sources.
